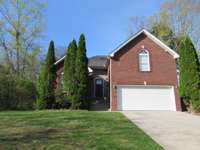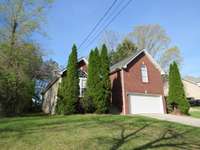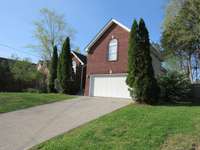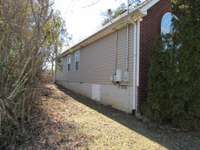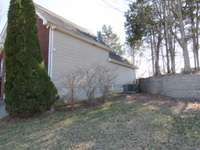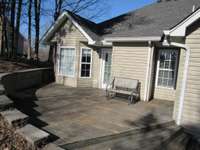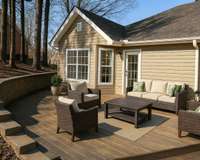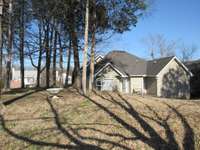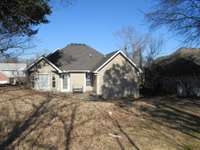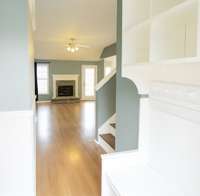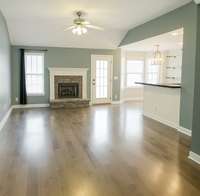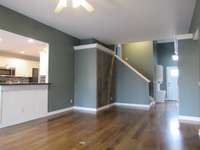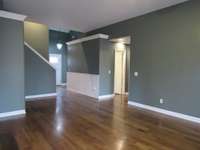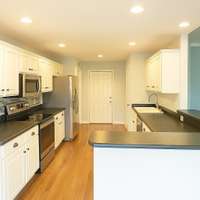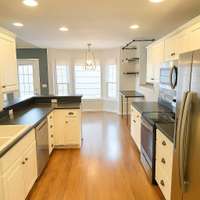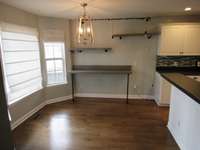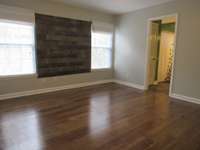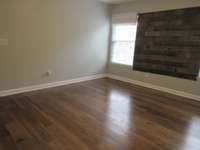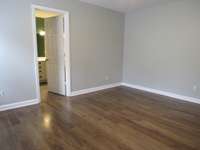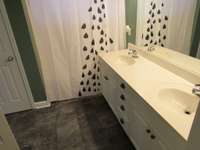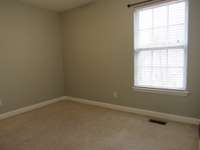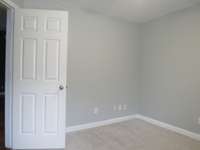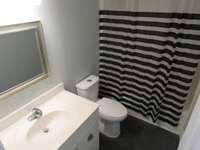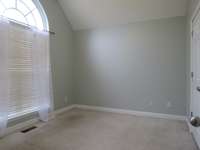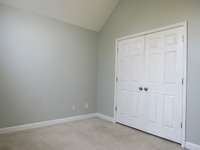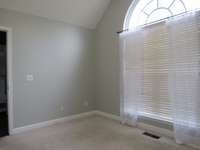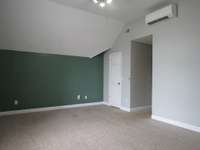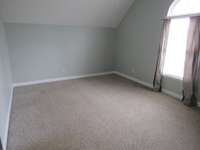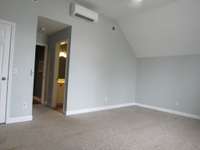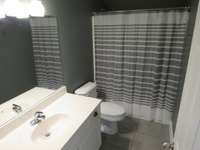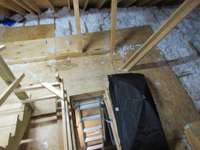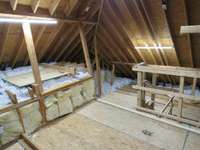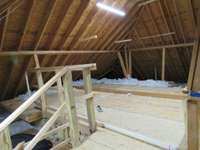- Area 1,803 sq ft
- Bedrooms 4
- Bathrooms 3
Description
Welcome to 1518 Yarmouth Ln. This house is conveniently located in between Mt Juliet amenities and Hermitage Amenities. This four bedroom, three bathroom house has refinished hardwood floors completed in 2024. The primary bathroom was completely remodeled in 2024. The water heater was replaced in 2024. An additional mini split unit that has both heating and cooling capabilities was placed in the upstairs bedroom. Both A/ C units are 2023. Seller also placed plywood flooring in the attic for additional storage space. Washer and dryer will convey with the property.
Details
- MLS#: 2799290
- County: Wilson County, TN
- Subd: Hickory Hills 17
- Stories: 2.00
- Full Baths: 3
- Bedrooms: 4
- Built: 2003 / EXIST
- Lot Size: 0.170 ac
Utilities
- Water: Public
- Sewer: Public Sewer
- Cooling: Central Air
- Heating: Central
Public Schools
- Elementary: Mt. Juliet Elementary
- Middle/Junior: Mt. Juliet Middle School
- High: Green Hill High School
Property Information
- Constr: Brick, Stone, Vinyl Siding
- Floors: Carpet, Wood, Tile
- Garage: 2 spaces / attached
- Parking Total: 4
- Basement: Crawl Space
- Waterfront: No
- Living: 14x18
- Dining: None
- Kitchen: 11x24 / Eat- in Kitchen
- Bed 1: 13x14 / Full Bath
- Bed 2: 10x11
- Bed 3: 10x12
- Bed 4: 13x19 / Bath
- Patio: Deck
- Taxes: $1,331
- Amenities: Clubhouse, Playground, Pool
Appliances/Misc.
- Fireplaces: 1
- Drapes: Remain
- Pool: In Ground
Features
- Electric Oven
- Ceiling Fan(s)
- Pantry
- Storage
- Walk-In Closet(s)
- Primary Bedroom Main Floor
- Smoke Detector(s)
Directions
Coming from Mt Juliet on Hwy 70 turn left on Devonshire Dr. Travel 0.6 mi and turn left on Brighton Cir. and travel 0.2 mi then turn left on Yarmouth Ln and travel 800ft. Property will be on the right.
Listing Agency
- Exit Realty Bob Lamb & Associates
- Agent: Chad McBroom
Copyright 2025 RealTracs Solutions. All rights reserved.
