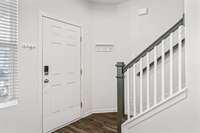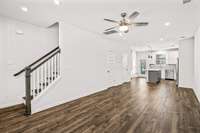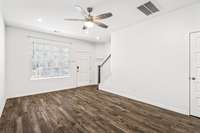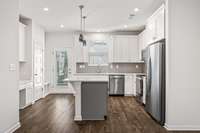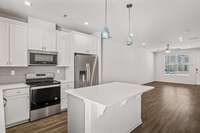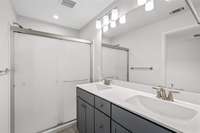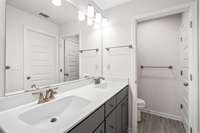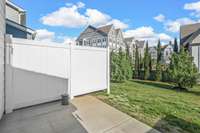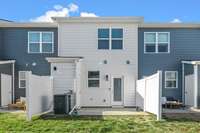- Area 1,230 sq ft
- Bedrooms 2
- Bathrooms 2
Description
PRICED TO SELL! Like new 2 bed/ 2. 5 bath Bellevue townhome! 1 mile from I- 40 and a 15 minute drive to downtown Nashville. It' s also minutes away from Bellevue One with great shopping, restaurants, workout options, and more. This development was built in 2023 by Beazer and this beautiful Charlotte Floor Plan is in great condition with a newly upgraded bathroom shower door, all appliances included ( including washer and dryer) , 9' first floor ceilings, an open floor plan, and a solar powered, motion activated flood light that shines on parking spots in front of the unit. Beautiful hardwoods on the first level, granite countertops in the kitchen, 2 spacious owner' s suites with walk in closets, and dual vanities in the primary bath make this unit move in ready, so snap it up to live in or use as a rental. Pet friendly neighborhood!
Details
- MLS#: 2800743
- County: Davidson County, TN
- Subd: Harpeth Heights Townhomes
- Stories: 2.00
- Full Baths: 2
- Half Baths: 1
- Bedrooms: 2
- Built: 2023 / EXIST
- Lot Size: 0.020 ac
Utilities
- Water: Public
- Sewer: Public Sewer
- Cooling: Central Air
- Heating: Central
Public Schools
- Elementary: Gower Elementary
- Middle/Junior: H. G. Hill Middle
- High: James Lawson High School
Property Information
- Constr: Fiber Cement, Masonite
- Floors: Carpet, Laminate, Tile
- Garage: No
- Parking Total: 1
- Basement: Slab
- Fence: Partial
- Waterfront: No
- Living: 9x12
- Dining: 7x12
- Kitchen: 16x12 / Pantry
- Bed 1: 14x10 / Walk- In Closet( s)
- Bed 2: 12x11 / Walk- In Closet( s)
- Patio: Patio
- Taxes: $1,298
Appliances/Misc.
- Fireplaces: No
- Drapes: Remain
Features
- Electric Oven
- Electric Range
- Dishwasher
- Disposal
- ENERGY STAR Qualified Appliances
- Freezer
- Ice Maker
- Microwave
- Refrigerator
- Stainless Steel Appliance(s)
- Ceiling Fan(s)
- Extra Closets
- Open Floorplan
- Pantry
- Storage
- Walk-In Closet(s)
- Water Heater
- Thermostat
- Carbon Monoxide Detector(s)
- Fire Alarm
- Smoke Detector(s)
Directions
Exit 199 off I-40 at Old Hickory Blvd
Listing Agency
- eXp Realty
- Agent: Sarah Jane Nelson
Copyright 2025 RealTracs Solutions. All rights reserved.



