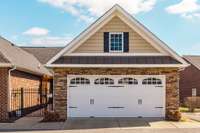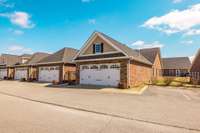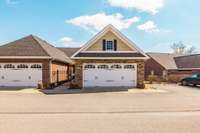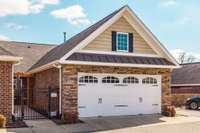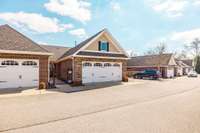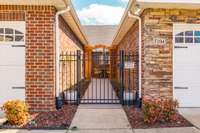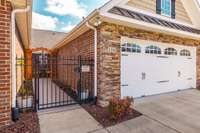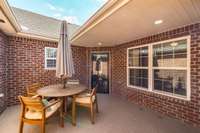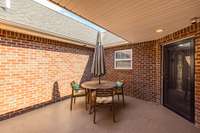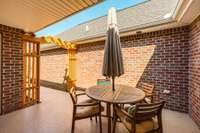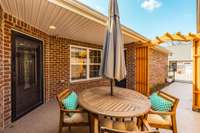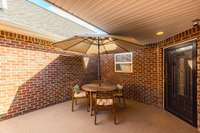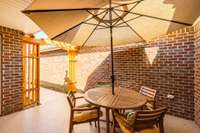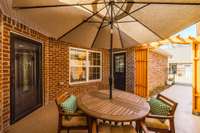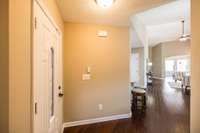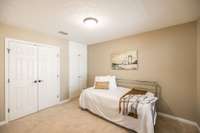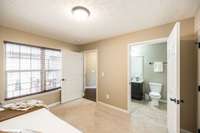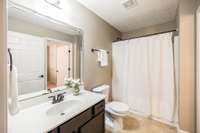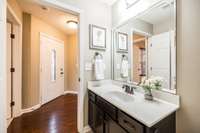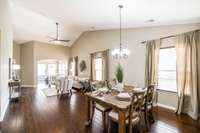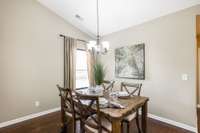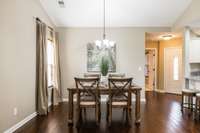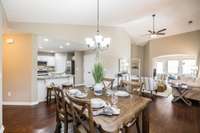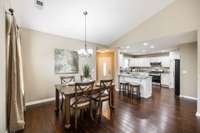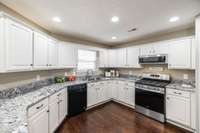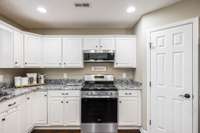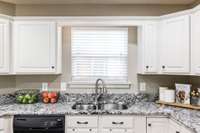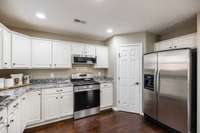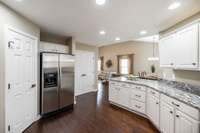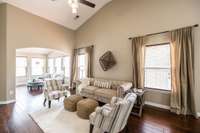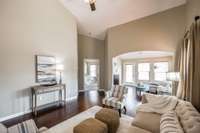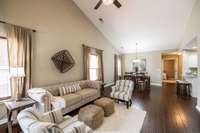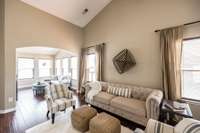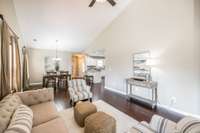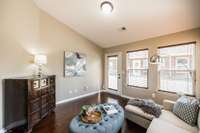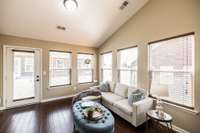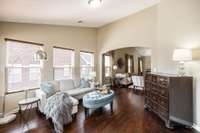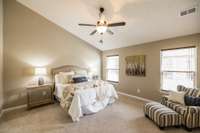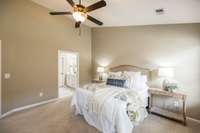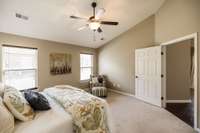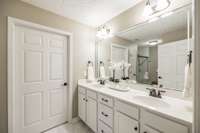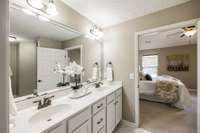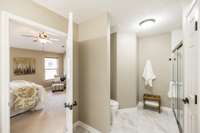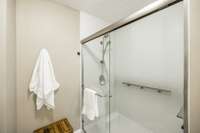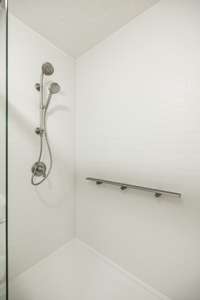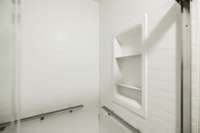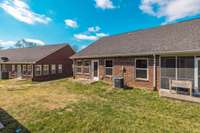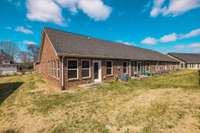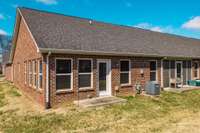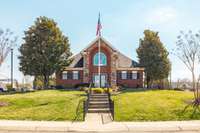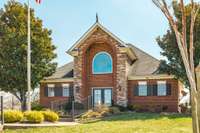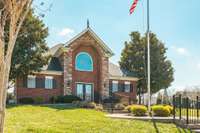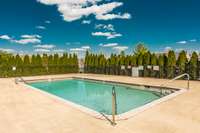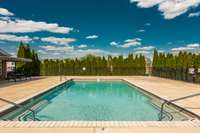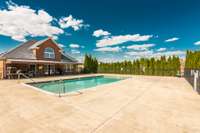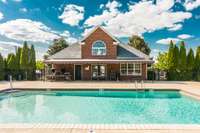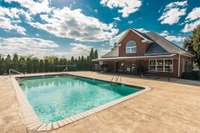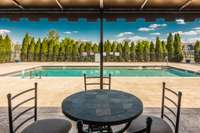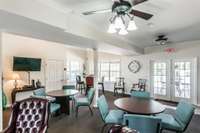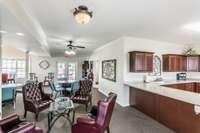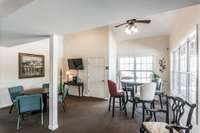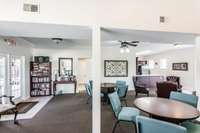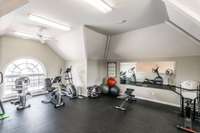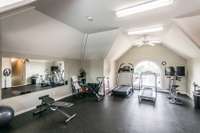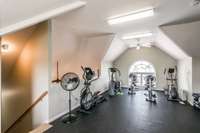- Area 1,513 sq ft
- Bedrooms 2
- Bathrooms 2
Description
Beautifully Updated 2- Bedroom Condo in Gallatin’s Premier 55+ Community! Welcome home to this stunning 2- bedroom, 2- bathroom end- unit condo in one of Gallatin’s most desirable 55+ communities! This move- in- ready home offers modern updates, no steps, and a prime location with convenience and comfort in mind. As you arrive, you’re welcomed by a charming courtyard—the perfect spot for morning coffee or visiting with neighbors. Step inside to find gorgeous hardwood floors throughout the main living spaces, adding warmth and elegance. The kitchen is a chef’s dream, featuring granite countertops, stainless steel appliances, and a gas range for effortless cooking. The spacious living and dining areas are filled with natural light, thanks to extra windows that come with this sought- after end- unit location. Off the back, you' ll find a beautiful sunroom, perfect for relaxing with a book or enjoying the peaceful surroundings year- round. The primary suite has been beautifully remodeled, offering a spa- like bath with modern finishes. A second bedroom and full bath provide comfort for guests or extra space for a home office. Additional perks include a large 2- car garage with extra parking right next to the unit, ensuring convenience for both homeowners and visitors. This vibrant 55+ community offers fantastic amenities, including a pool, clubhouse, and workout room—perfect for staying active and social. Plus, the location couldn’t be better! You’re just minutes from grocery stores, restaurants, and everyday conveniences. If you' re looking for a beautifully updated, low- maintenance home in a welcoming community, this is it! Schedule your showing today!
Details
- MLS#: 2801896
- County: Sumner County, TN
- Subd: Lenox Place Ph 4
- Stories: 1.00
- Full Baths: 2
- Bedrooms: 2
- Built: 2014 / EXIST
Utilities
- Water: Public
- Sewer: Public Sewer
- Cooling: Central Air
Public Schools
- Elementary: Guild Elementary
- Middle/Junior: Rucker Stewart Middle
- High: Gallatin Senior High School
Property Information
- Constr: Brick
- Floors: Carpet, Wood, Tile
- Garage: 2 spaces / attached
- Parking Total: 2
- Basement: Slab
- Waterfront: No
- Living: 16x14
- Dining: 12x10
- Kitchen: 14x14 / Pantry
- Bed 1: 15x14 / Walk- In Closet( s)
- Bed 2: 12x10
- Patio: Patio
- Taxes: $1,774
- Amenities: Fifty Five and Up Community
Appliances/Misc.
- Fireplaces: No
- Drapes: Remain
Features
- Electric Oven
- Dishwasher
- Disposal
Directions
From Gallatin take 109 Bypass with signs towards Lebanon. Got through traffic light at Hancock Street. Lenox Place will be on the right
Listing Agency
- EXP Realty
- Agent: Martie Burnett
Copyright 2025 RealTracs Solutions. All rights reserved.
