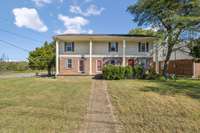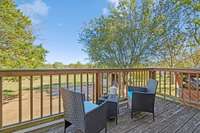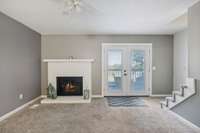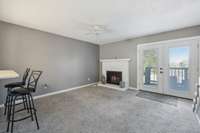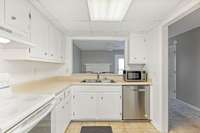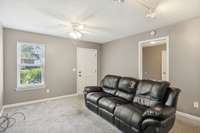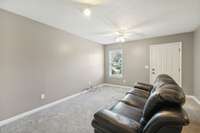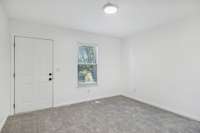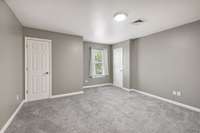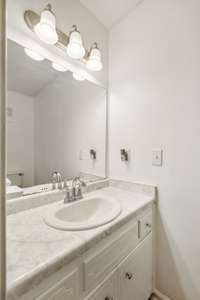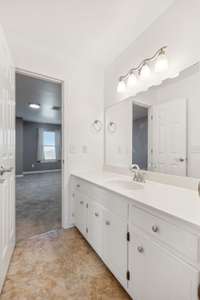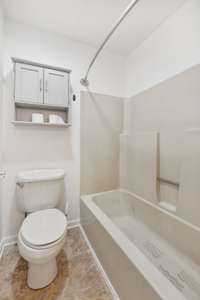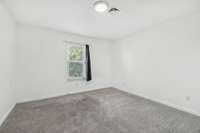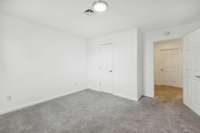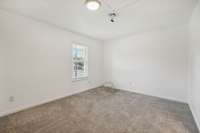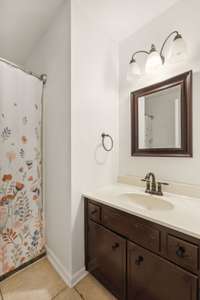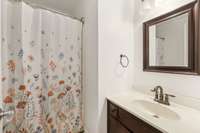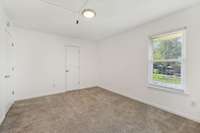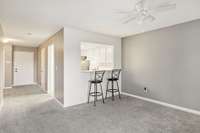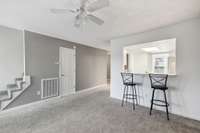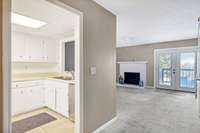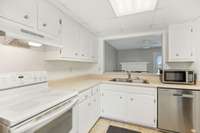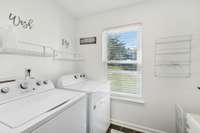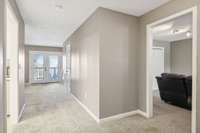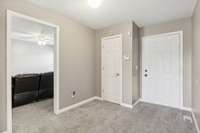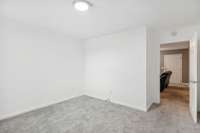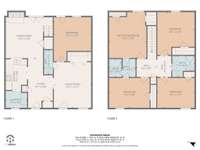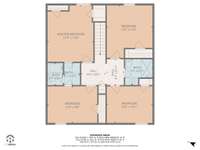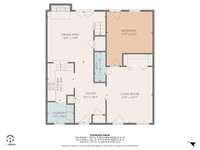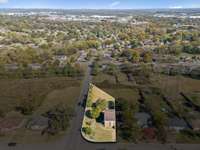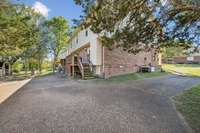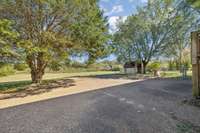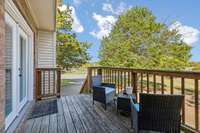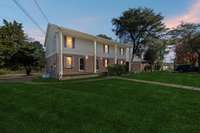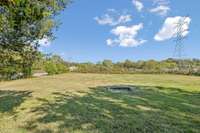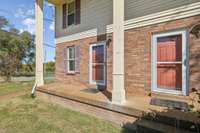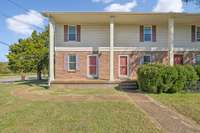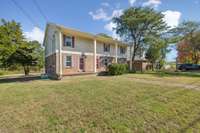- Area 2,046 sq ft
- Bedrooms 5
- Bathrooms 2
Description
Special Financing: Significant interest rate reduction offered rates as low as 4. 75% when using preferred lender Jared Prichard with CrossCountry Mortgage. For details, contact Jared at 615- 339- 6180. Welcome to this 5- bedroom, 2. 5- bath home offering over 2, 000 sq. ft. of living space with endless possibilities! Nestled in a desirable neighborhood, this home provides ample room for comfortable living, entertaining, and making lasting memories. Step inside to find a spacious layout with a bright and airy atmosphere. The kitchen features a 2- year- old refrigerator and dishwasher, making meal prep a breeze. A 2- year- old washer and dryer are also included, adding extra convenience. Recent updates include added attic insulation with a dedicated insulation opening, enhancing energy efficiency to keep utility costs down year- round. The five generously sized bedrooms offer plenty of space for family, guests, or even a home office setup.
Details
- MLS#: 2802874
- County: Davidson County, TN
- Subd: Primrose Meadows
- Stories: 2.00
- Full Baths: 2
- Half Baths: 1
- Bedrooms: 5
- Built: 1983 / EXIST
- Lot Size: 0.370 ac
Utilities
- Water: Public
- Sewer: Public Sewer
- Cooling: Central Air
- Heating: Central
Public Schools
- Elementary: Old Center Elementary
- Middle/Junior: Goodlettsville Middle
- High: Hunters Lane Comp High School
Property Information
- Constr: Brick
- Roof: Shingle
- Floors: Carpet, Tile
- Garage: No
- Basement: Crawl Space
- Waterfront: No
- Patio: Deck
- Taxes: $1,466
Appliances/Misc.
- Fireplaces: 1
- Drapes: Remain
Features
- Electric Oven
- Electric Range
- Dishwasher
- Microwave
- Refrigerator
- Ceiling Fan(s)
- Entrance Foyer
- Open Floorplan
- Walk-In Closet(s)
- Primary Bedroom Main Floor
Directions
From I 65 North take the Old Hickory Blvd exit right to OHB. Take your first left at the light on North Graycroft.
Listing Agency
- eXp Realty
- Agent: William Johnson
- CoListing Office: eXp Realty
- CoListing Agent: Mindy Abshier
Copyright 2025 RealTracs Solutions. All rights reserved.
