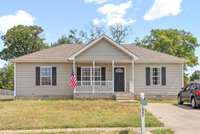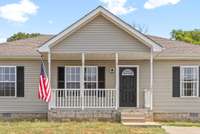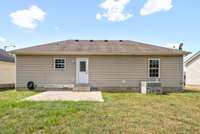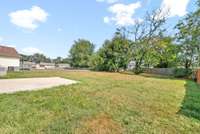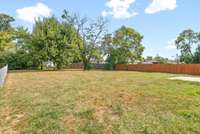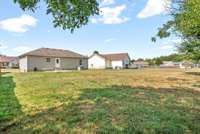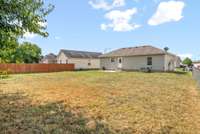- Area 1,080 sq ft
- Bedrooms 3
- Bathrooms 2
Description
This updated single- story home offers modern style and comfort. The open layout is bright and inviting, with granite countertops, subway tile backsplash, and Energy Star appliances in the kitchen. LVP flooring runs throughout the main living areas. The primary suite features a tray ceiling, walk- in closet, and updated ensuite.
Details
- MLS#: 2802948
- County: Montgomery County, TN
- Subd: Fox Meadow
- Style: Ranch
- Stories: 1.00
- Full Baths: 2
- Bedrooms: 3
- Built: 2009 / EXIST
- Lot Size: 0.160 ac
Utilities
- Water: Public
- Sewer: Public Sewer
- Cooling: Central Air, Electric
- Heating: Central, Electric
Public Schools
- Elementary: Barkers Mill Elementary
- Middle/Junior: West Creek Middle
- High: West Creek High
Property Information
- Constr: Vinyl Siding
- Roof: Shingle
- Floors: Carpet, Laminate
- Garage: No
- Parking Total: 2
- Basement: Crawl Space
- Waterfront: No
- Living: 13x11 / Combination
- Kitchen: 11x9 / Eat- in Kitchen
- Bed 1: 12x12 / Suite
- Bed 2: 11x11 / Walk- In Closet( s)
- Bed 3: 11x11 / Walk- In Closet( s)
- Patio: Porch, Covered, Patio
- Taxes: $1,262
Appliances/Misc.
- Fireplaces: No
- Drapes: Remain
Features
- Electric Oven
- Electric Range
- Dishwasher
- Disposal
- ENERGY STAR Qualified Appliances
- Microwave
- Refrigerator
- Stainless Steel Appliance(s)
- Ceiling Fan(s)
- Extra Closets
- Walk-In Closet(s)
- Primary Bedroom Main Floor
Directions
From I-24 take Exit 89 (Pembroke Oak Grove Rd) south, Right on Pembroke Pl, Left on Oak Park Dr, Right on Oak Valley Dr, Right on Foxrun Ln, Home is on the Right.
Listing Agency
- Modern Movement Real Estate
- Agent: Rachel Schutter
- CoListing Office: Modern Movement Real Estate
- CoListing Agent: Salathiel Gilbert
Information is Believed To Be Accurate But Not Guaranteed
Copyright 2025 RealTracs Solutions. All rights reserved.
Copyright 2025 RealTracs Solutions. All rights reserved.
