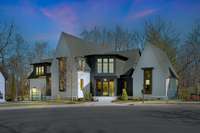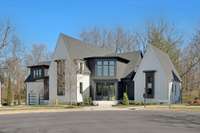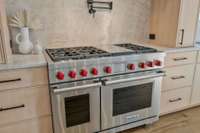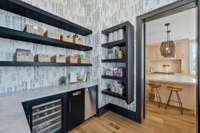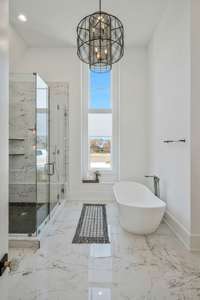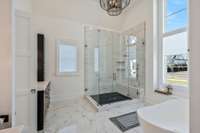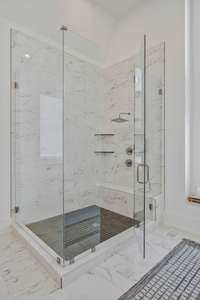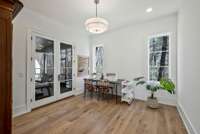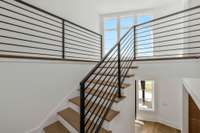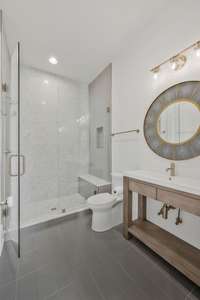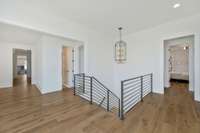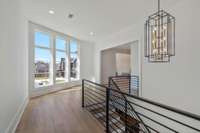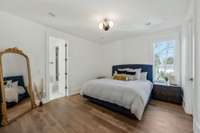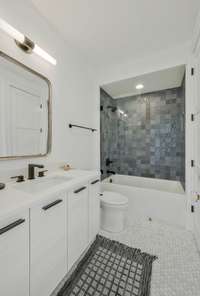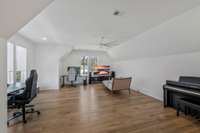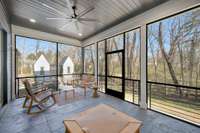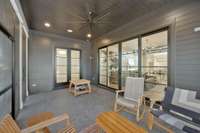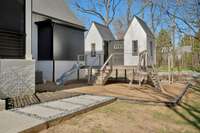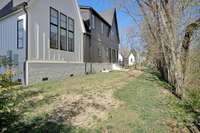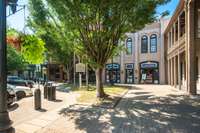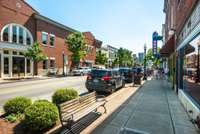- Area 4,627 sq ft
- Bedrooms 5
- Bathrooms 5
Description
Located on a quiet cul- de- sac just a short walk from downtown Franklin, this 3- year- old Kole Custom home offers a clean blend of historic charm and modern design. The main floor features an open layout built for real function—no wasted space, just easy flow. The kitchen is equipped with Wolf appliances and a well- designed working pantry that keeps the essentials out of sight but close at hand. Natural light moves through the home, highlighting warm, intentional finishes that add depth without distraction. Everything about this home is well- considered, from layout to location. It’s built for the way people live now—with character, clarity, and space that works
Details
- MLS#: 2803595
- County: Williamson County, TN
- Subd: Downtown / 11 South
- Style: Contemporary
- Stories: 2.00
- Full Baths: 5
- Bedrooms: 5
- Built: 2022 / APROX
- Lot Size: 0.260 ac
Utilities
- Water: Public
- Sewer: Public Sewer
- Cooling: Central Air
- Heating: Central
Public Schools
- Elementary: Johnson Elementary
- Middle/Junior: Freedom Middle School
- High: Centennial High School
Property Information
- Constr: Fiber Cement, Brick
- Roof: Shingle
- Floors: Wood, Tile
- Garage: 2 spaces / attached
- Parking Total: 2
- Basement: Crawl Space
- Waterfront: No
- Living: 19x18
- Dining: 10x19 / Combination
- Kitchen: 12x23
- Bed 1: 18x16 / Suite
- Bed 2: 12x13
- Bed 3: 13x14 / Bath
- Bed 4: 12x13 / Bath
- Bonus: 15x24 / Second Floor
- Patio: Porch, Covered, Patio, Screened
- Taxes: $10,100
- Amenities: Sidewalks, Underground Utilities
Appliances/Misc.
- Fireplaces: 1
- Drapes: Remain
Features
- Built-In Gas Oven
- Gas Range
- Dishwasher
- Disposal
- Freezer
- Ice Maker
- Refrigerator
- Entrance Foyer
- Extra Closets
- High Ceilings
- Open Floorplan
- Pantry
- Storage
- Walk-In Closet(s)
- Kitchen Island
Directions
From Nashville - I65 South - exit #65 Franklin/Murfreesboro Rd- exit right-follow all the way to downtown Franklin square- left on Main Street- continue on Main St- Turns into West Main Street- turn left on 11th Avenue South- turn left on Bizerte Court
Listing Agency
- Keller Williams Realty
- Agent: Lisa Bray
Copyright 2025 RealTracs Solutions. All rights reserved.
