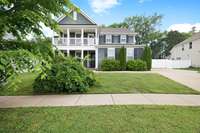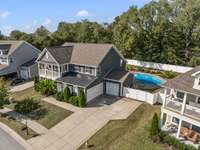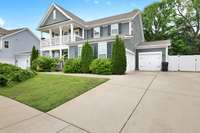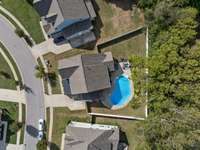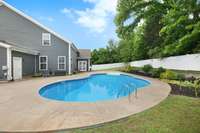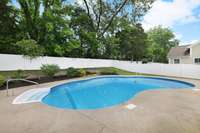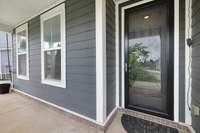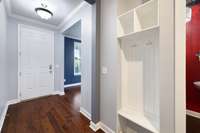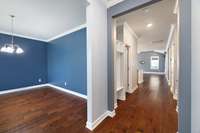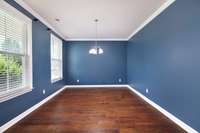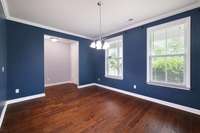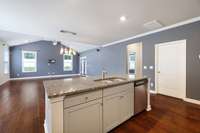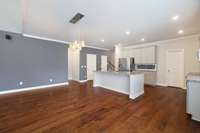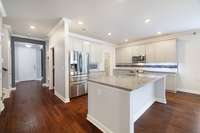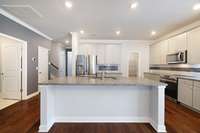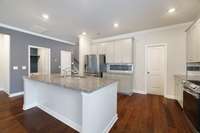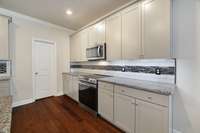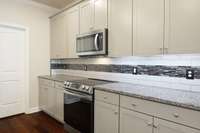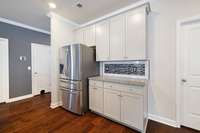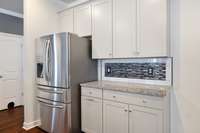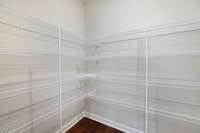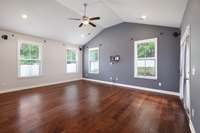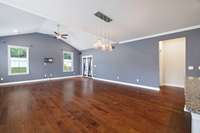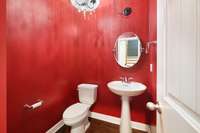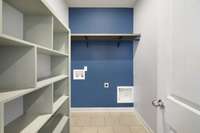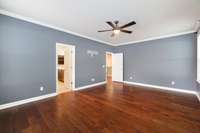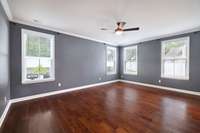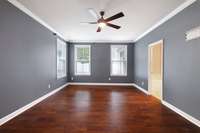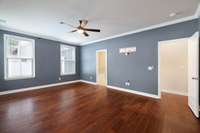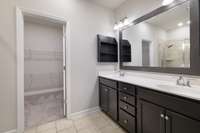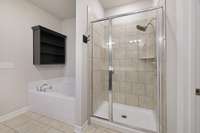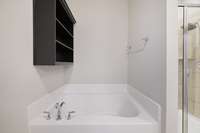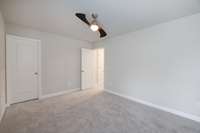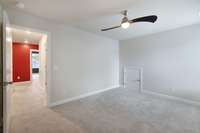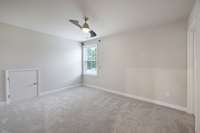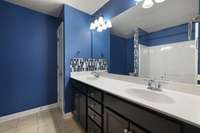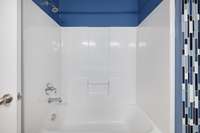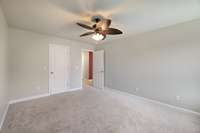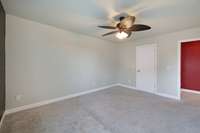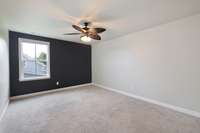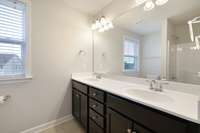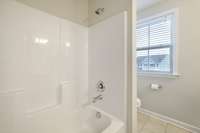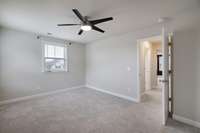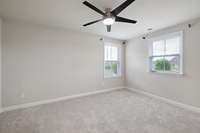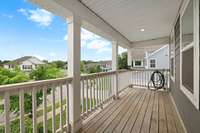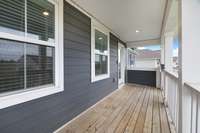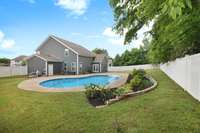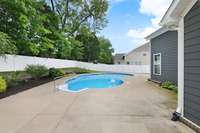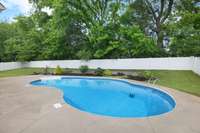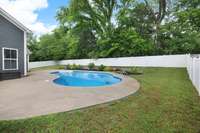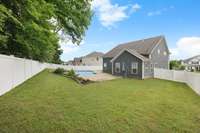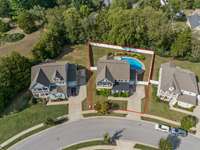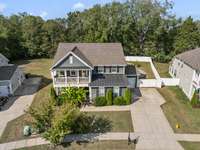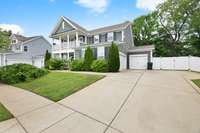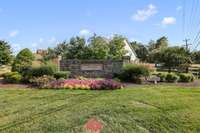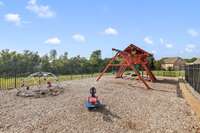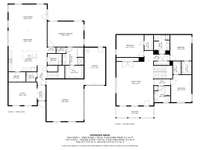- Area 3,314 sq ft
- Bedrooms 4
- Bathrooms 3
Description
OPEN HOUSE SATURDAY MAY 17th 1pm- 3pm! Welcome to 3303 Chinoe Dr, an irresistible home zoned for triple Siegel Schools ( buyer to verify) nestled in Primm Springs Estates. This home offers a beautiful open floor plan showcasing a spacious updated kitchen that links dining area to the living room. Vaulted ceilings throughout providing a perfect blend of modern and cozy with ample space for gatherings and entertaining. The main floor also offers the primary bedroom + bathroom, an office/ extra flex space, laundry room and a half bath. On the 2nd floor you' ll find the bonus room, 3 bedrooms, 2 full baths and a walkout balcony with peaceful views of the sunset. Private secluded backyard oasis with tree line view offers an in- ground pool with tons of space to add patio furniture, a fire pit, grill, garden, anything you want for an idyllic atmosphere. Convenient interstate access to 840 with a 3 car garage and unique moody palette exterior, this home offers exceptional Murfreesboro, Tennessee living! Up to 1% incentive towards closing costs or interest rate buy- down with the use of preferred lender. ( P)
Details
- MLS#: 2805725
- County: Rutherford County, TN
- Subd: Estates Of Primm Springs
- Style: Traditional
- Stories: 2.00
- Full Baths: 3
- Half Baths: 1
- Bedrooms: 4
- Built: 2018 / EXIST
- Lot Size: 0.310 ac
Utilities
- Water: Public
- Sewer: Public Sewer
- Cooling: Central Air, Dual, Electric
- Heating: Central
Public Schools
- Elementary: Erma Siegel Elementary
- Middle/Junior: Siegel Middle School
- High: Siegel High School
Property Information
- Constr: Masonite
- Roof: Shingle
- Floors: Carpet, Wood, Tile
- Garage: 3 spaces / detached
- Parking Total: 11
- Basement: Slab
- Fence: Back Yard
- Waterfront: No
- Living: 21x14 / Formal
- Dining: 21x11 / Formal
- Kitchen: 21x12 / Pantry
- Bed 1: 19x14 / Suite
- Bed 2: 15x12 / Walk- In Closet( s)
- Bed 3: 11x14 / Walk- In Closet( s)
- Bed 4: 11x15 / Walk- In Closet( s)
- Bonus: 20x24 / Second Floor
- Patio: Porch, Covered
- Taxes: $4,210
- Amenities: Park, Playground, Underground Utilities
- Features: Balcony, Smart Lock(s)
Appliances/Misc.
- Fireplaces: No
- Drapes: Remain
- Pool: In Ground
Features
- Built-In Electric Oven
- Cooktop
- Dishwasher
- Disposal
- Microwave
- Ceiling Fan(s)
- Extra Closets
- Open Floorplan
- Pantry
- Smart Thermostat
- Storage
- Walk-In Closet(s)
- Primary Bedroom Main Floor
- High Speed Internet
Directions
From Broad St coming from Smyrna, turn left onto Thompson, turn left onto Sulpher Springs, Right onto Clay Mill Dr, Left onto Chinoe.
Listing Agency
- The Ashton Real Estate Group of RE/MAX Advantage
- Agent: Gary Ashton
- CoListing Office: The Ashton Real Estate Group of RE/ MAX Advantage
- CoListing Agent: Miranda Demaretti
Copyright 2025 RealTracs Solutions. All rights reserved.
