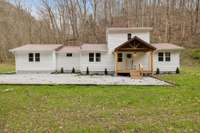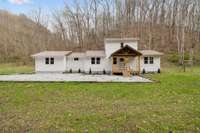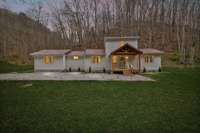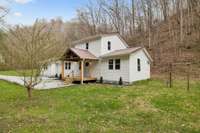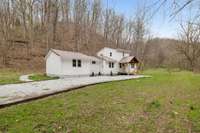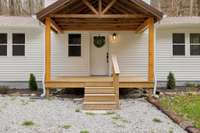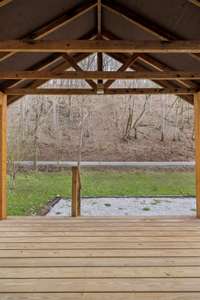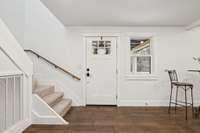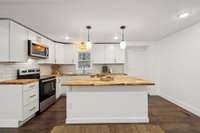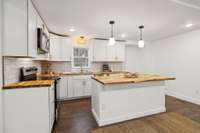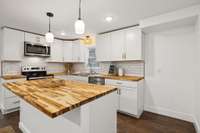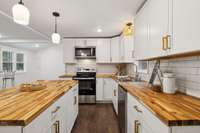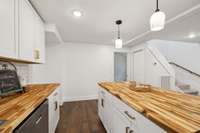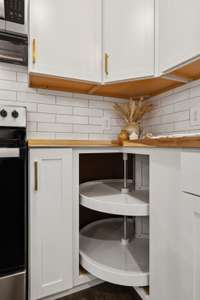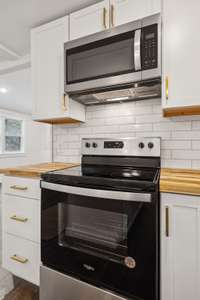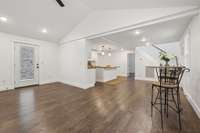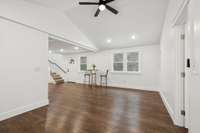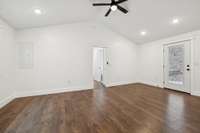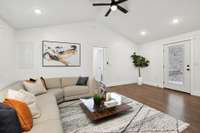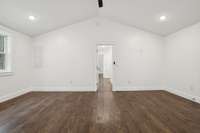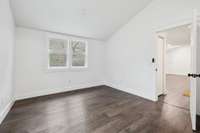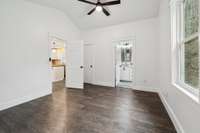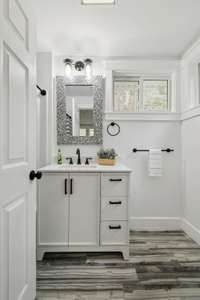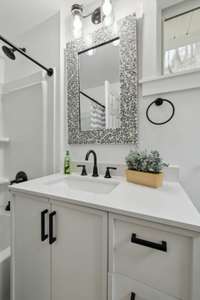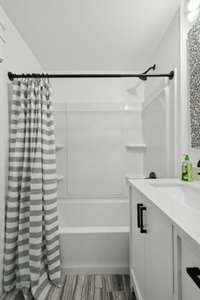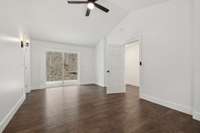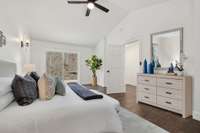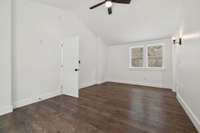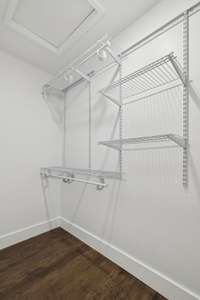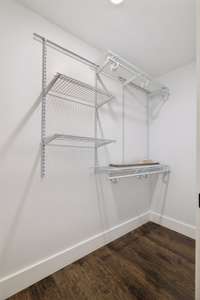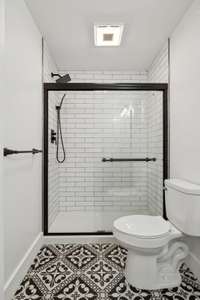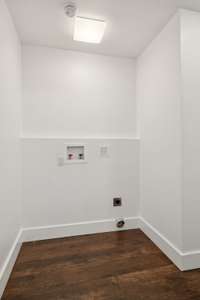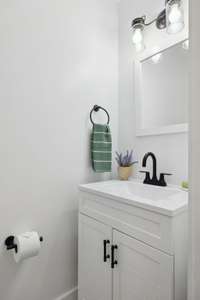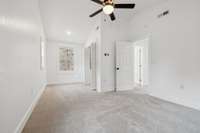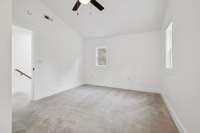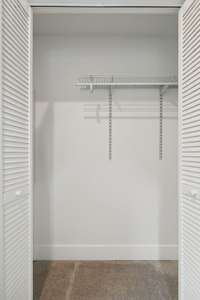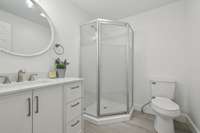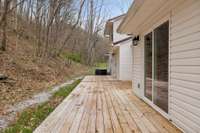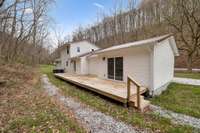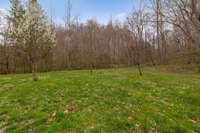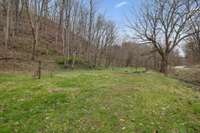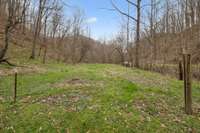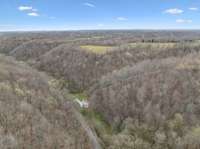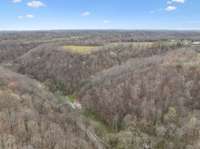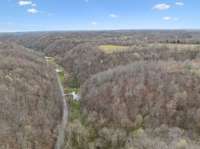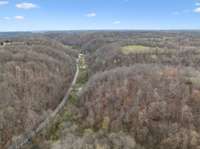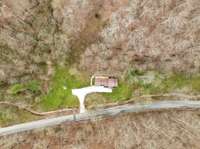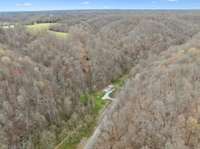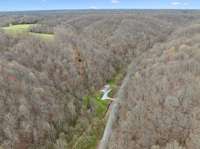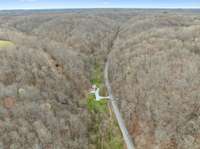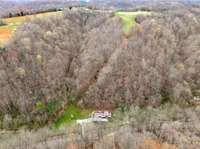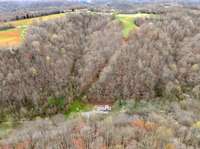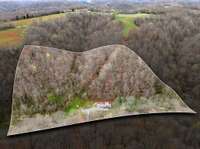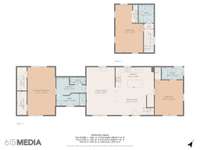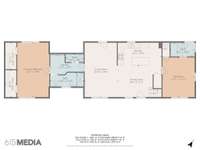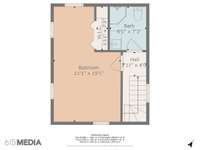- Area 1,824 sq ft
- Bedrooms 3
- Bathrooms 3
Description
SELLER WILL PAY UP TO $ 10, 000 IN CLOSING COST WITH ACCEPTED OFFER. This amazing remodel has spared no expense in design. How often is a 3BR 3. 5BA 1824 sq ft. home offered in todays market at this price. This is a " foundation to roof" remodel which includes roof, custom windows, new baths, custom kitchen, new HVAC, new flooring, custom front porch with structural porch beams and many other items too numerous to mention. Primary bedroom suite is privately located, has his and her closets, exterior exit to rear deck, vaulted ceilings, beautiful customized bathroom and additional half bath. Main level living space is open concept, classic white kitchen with butcher block countertops and large island with butcher block top offering a natural feel to this space. The main level also includes a second spacious bedroom with a private full bath. Second story space features a 3rd bedroom with private full bath as well. The designer has chosen a crisp white pallet through out home. This color creates a clean and airy atmosphere, making the space feel larger and creates a natural feel in every corner of this home. This home sits on 5. 86 acres of land surrounded by woods and nature' s beauty. Property is located close to recreational areas, convenient to small town necessities yet still offering a sense of privacy. This home is a must see and we would love you give you a private tour. Call us today or notify your agent, you will be glad you did.
Details
- MLS#: 2807577
- County: Smith County, TN
- Stories: 2.00
- Full Baths: 3
- Half Baths: 1
- Bedrooms: 3
- Built: 1978 / EXIST
- Lot Size: 5.860 ac
Utilities
- Water: Private
- Sewer: Septic Tank
- Cooling: Central Air, Electric
- Heating: Central, Electric
Public Schools
- Elementary: Defeated Elementary
- Middle/Junior: Defeated Elementary
- High: Smith County High School
Property Information
- Constr: Vinyl Siding
- Roof: Metal
- Floors: Carpet, Laminate, Tile
- Garage: No
- Parking Total: 4
- Basement: Crawl Space
- Waterfront: No
- Living: 19x11
- Kitchen: 19x16
- Bed 1: 19x11 / Full Bath
- Bed 2: 14x11 / Bath
- Bed 3: 19x11
- Patio: Porch, Covered, Deck
- Taxes: $1,191
Appliances/Misc.
- Fireplaces: No
- Drapes: Remain
Features
- Electric Oven
- Electric Range
- Dishwasher
- Microwave
- Stainless Steel Appliance(s)
- Ceiling Fan(s)
- Extra Closets
- Open Floorplan
- Walk-In Closet(s)
- Primary Bedroom Main Floor
- High Speed Internet
- Kitchen Island
- Smoke Detector(s)
Directions
From I-40, take exit 258, travel N on Gordonsville Hwy(Hwy 53) for 10 miles, turn right on Pleasant Shade Hwy(Hwy 80) travel 11 miles, home is on left, look for sign.
Listing Agency
- Blackwell Realty & Auction
- Agent: Judy R. Smith
- CoListing Office: Blackwell Realty & Auction
- CoListing Agent: Olivia Crockett
Copyright 2025 RealTracs Solutions. All rights reserved.
