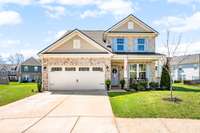- Area 3,044 sq ft
- Bedrooms 4
- Bathrooms 2
Description
* 1% Lender Credit Towards Your Closing Costs & Refinance Within 2 Years with No Lender Costs with Preferred Local Lender. * This gorgeous home has a charming covered front porch and when you step inside, you’ll feel like you’re walking into a brand- new home! The open- concept layout is bright and welcoming, with designer finishes. The neutral color palette, upgraded trim work, and stylish light fixtures give the home a welcoming feel. The living room offers a spacious and inviting atmosphere with plenty of natural light, a gas fireplace, and a convenient half bath nearby for guests. The open layout seamlessly flows into the kitchen and dining areas, making it ideal for entertaining. The kitchen is a dream, featuring Whirlpool stainless steel appliances, gas range, porcelain farmhouse sink, and large quartz island. Plus, a walk- in pantry. The main- floor primary suite is a true retreat, with a soaking tub, separate shower, double vanities, and a huge walk- in closet. The laundry room is also located on the main floor and features new cabinets, providing ample storage. Upstairs, you’ll find three spacious guest rooms - 2 with walk- in closets and the other with a large closet, along with a large loft and an adjacent bonus room that could easily be used as a fifth bedroom, home office, or playroom. Step outside to your huge backyard, offering the largest yard in the neighborhood - perfect for entertaining, relaxing, or simply enjoying the outdoors. With a covered porch, a new wooden privacy fence, and plenty of space to spread out, it' s a great backyard retreat. Plus, the neighborhood has an incredible pool, complete with a toddler pool, making it the perfect spot for spring and summer fun. Location couldn’t be better - this home is less than 2 miles from I- 24, making for quick and easy access to everything you need. Double Blackman Schools. Over $ 22, 000 in upgrades!
Details
- MLS#: 2807669
- County: Rutherford County, TN
- Subd: Spring Creek Sec 1 Ph 1
- Stories: 2.00
- Full Baths: 2
- Half Baths: 1
- Bedrooms: 4
- Built: 2019 / EXIST
- Lot Size: 0.250 ac
Utilities
- Water: Public
- Sewer: Public Sewer
- Cooling: Central Air
- Heating: Central
Public Schools
- Elementary: Brown' s Chapel Elementary School
- Middle/Junior: Blackman Middle School
- High: Blackman High School
Property Information
- Constr: Fiber Cement, Brick
- Floors: Carpet, Other, Tile
- Garage: 2 spaces / attached
- Parking Total: 2
- Basement: Slab
- Fence: Back Yard
- Waterfront: No
- Living: 20x16 / Combination
- Dining: 16x11 / Combination
- Kitchen: 16x13 / Pantry
- Bed 1: 18x13 / Walk- In Closet( s)
- Bed 2: 14x11 / Extra Large Closet
- Bed 3: 12x11 / Walk- In Closet( s)
- Bed 4: 15x11 / Walk- In Closet( s)
- Bonus: 20x16 / Second Floor
- Patio: Patio, Covered
- Taxes: $3,496
- Amenities: Pool, Sidewalks, Underground Utilities
Appliances/Misc.
- Fireplaces: 1
- Drapes: Remain
Features
- Gas Oven
- Gas Range
- Dishwasher
- Disposal
- Microwave
- Refrigerator
- Stainless Steel Appliance(s)
- Ceiling Fan(s)
- Extra Closets
- Open Floorplan
- Pantry
- Smart Camera(s)/Recording
- Walk-In Closet(s)
- Primary Bedroom Main Floor
- High Speed Internet
Directions
Intersection of Medical Center Pkwy. & Ashbury Ln., north on Ashbury Ln., left on Springset Crossing into Spring Creek, right on Portwood Dr., left on Waterlilly Way, your new home is on the left
Listing Agency
- Compass
- Agent: Ashley Hale, BSBA, ABR, PSA
Copyright 2025 RealTracs Solutions. All rights reserved.




















































