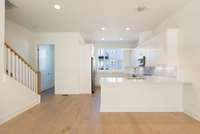- Area 3,009 sq ft
- Bedrooms 3
- Bathrooms 3
Description
Discover Proximity, perfectly positioned between the vibrant neighborhoods of East Nashville, Downtown, and Germantown. Right now enjoy seller incentives that include a 5. 75% interest rate on a 30 year fixed mortgage. This brand new community is ideally located near popular lifestyle attractions and exciting new developments, such as the East Bank and Oracle' s new campus. This floor plan ( Lot 41) is elegantly designed with 3 bedrooms, 3 full baths, a half bath, a basement bonus room, and a versatile flex space on the main level. Enjoy sunny days on the oversized balcony, or explore the thoughtful interior features like hardwood floors throughout, floor- to- ceiling tile in all bathrooms, modern light fixtures, high ceilings, and expansive windows that flood the space with natural light. The primary suite is a sanctuary with vaulted ceilings, two spacious walk- in closets with upgraded shelving, and an extra- large shower with a comfortable bench and large windows. Proximity Townhomes will soon feature a large commercial building within the community, potentially offering a small cafe, restaurant, grocery store, etc. The live/ work building will house nine additional retail spaces, fostering a vibrant community atmosphere. Residents can also enjoy amenities like walking trails, gas grills, a fire pit, and communal areas. For a complete list of available homes, please visit our website or contact the listing agent. Don’t miss out on the unique incentives provided by the award- winning Red Seal Homes! Take advantage of the 30- day lease minimum and schedule a tour with an agent via our website. Keep in mind that interest rate promotions are subject to daily changes. Reach out to the listing agent for more details!
Details
- MLS#: 2810013
- County: Davidson County, TN
- Subd: Proximity
- Stories: 4.00
- Full Baths: 3
- Half Baths: 1
- Bedrooms: 3
- Built: 2024 / NEW
- Lot Size: 0.020 ac
Utilities
- Water: Public
- Sewer: Public Sewer
- Cooling: Central Air
- Heating: Central
Public Schools
- Elementary: Alex Green Elementary
- Middle/Junior: Brick Church Middle School
- High: Whites Creek High
Property Information
- Constr: Masonite
- Roof: Asphalt
- Floors: Wood, Tile
- Garage: 2 spaces / attached
- Parking Total: 2
- Basement: Slab
- Waterfront: No
- Living: 18x12
- Dining: 10x12 / Combination
- Kitchen: 16x12
- Bed 1: 12x17 / Walk- In Closet( s)
- Bed 2: 11x14 / Walk- In Closet( s)
- Bed 3: 11x14 / Walk- In Closet( s)
- Bonus: 12x14 / Basement Level
- Patio: Deck, Covered
- Taxes: $4,444
- Features: Balcony, Gas Grill, Smart Irrigation
Appliances/Misc.
- Fireplaces: No
- Drapes: Remain
Features
- Electric Oven
- Electric Range
- Dishwasher
- Disposal
- ENERGY STAR Qualified Appliances
- Ice Maker
- Microwave
- Refrigerator
- Smart Appliance(s)
- Built-in Features
- Ceiling Fan(s)
- Entrance Foyer
- Extra Closets
- High Ceilings
- Pantry
- Smart Thermostat
- Walk-In Closet(s)
- High Speed Internet
- Kitchen Island
- Dual Flush Toilets
- Water Heater
- Windows
- Security System
- Smoke Detector(s)
Directions
From I-65 N to US-431 N/W Trinity Ln. Take exit 87 from I-65 N--Follow US-431 N/W Trinity Ln to Old Matthews Rd on the Right. Proximity Townhomes on the corner of Old Matthews Rd and West Trinity Ln. Pull into the community from W Trinity Ln.
Listing Agency
- Compass RE
- Agent: Becca Cunningham
Copyright 2025 RealTracs Solutions. All rights reserved.


































































