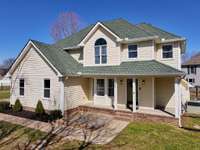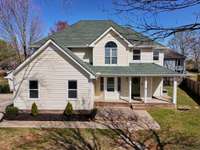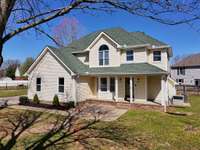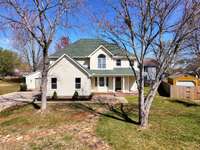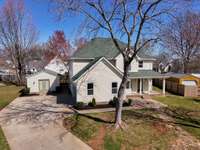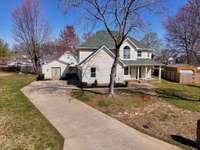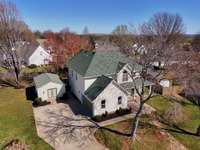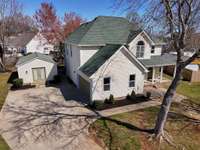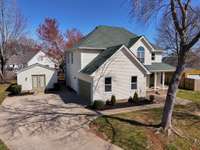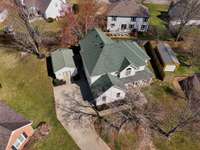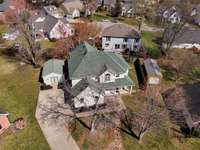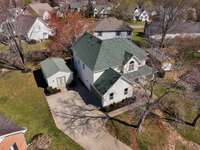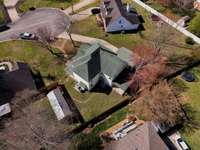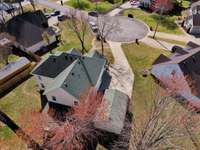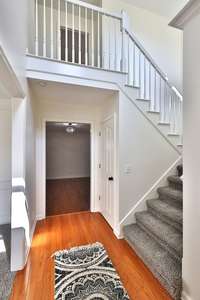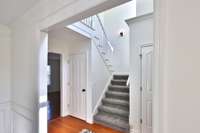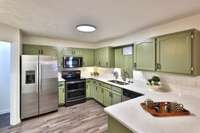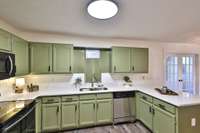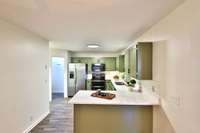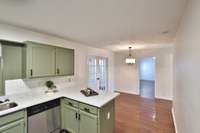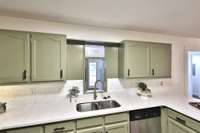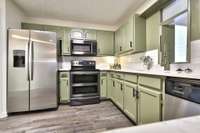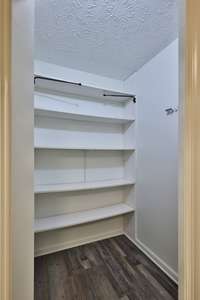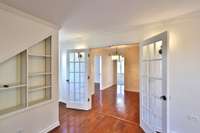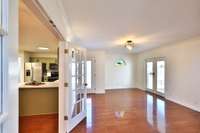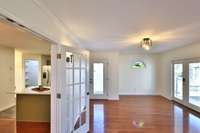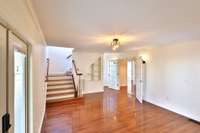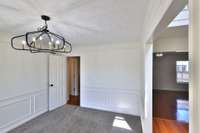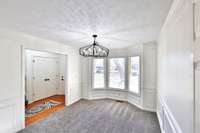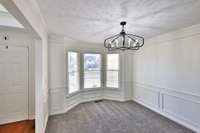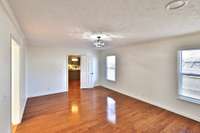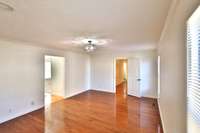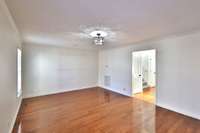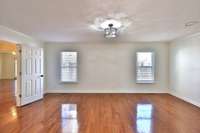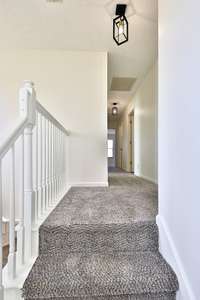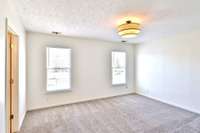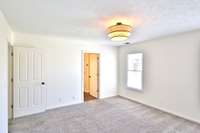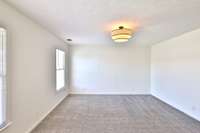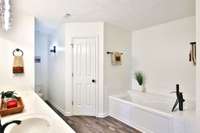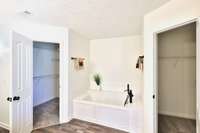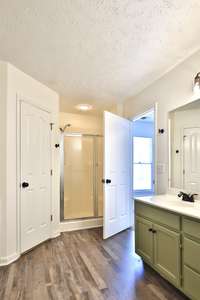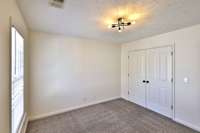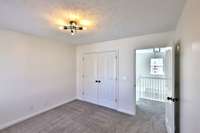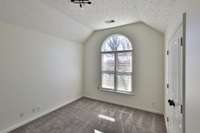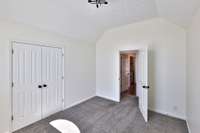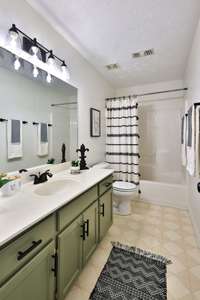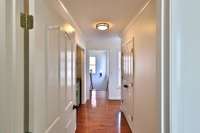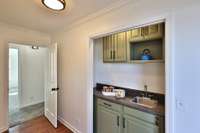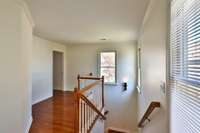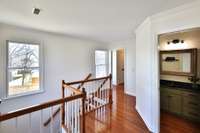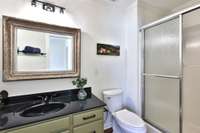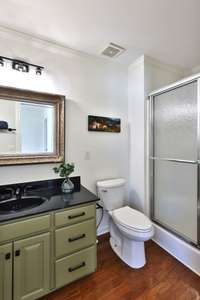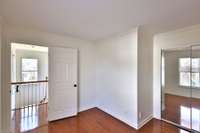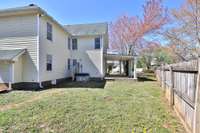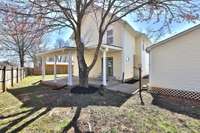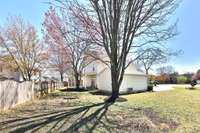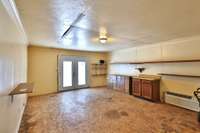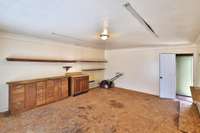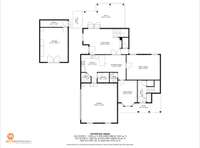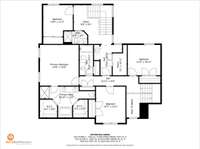- Area 2,831 sq ft
- Bedrooms 4
- Bathrooms 3
Description
Tucked at the top of a peaceful cul- de- sac on a beautiful wedge lot, this light and bright 2, 831 sq ft farmhouse- style dream home offers charm, space, and thoughtful updates throughout. Built in 1996 and full of character, it features 4 bedrooms, 3. 5 baths, and two staircases for easy flow. A welcoming covered front porch invites you in, while a large covered back porch with stately columns is perfect for relaxing or entertaining. Inside, the entry foyer opens to a formal dining room with bay window and classic wainscoting. The kitchen is well- equipped with appliances, a pantry, and modern fixtures, complemented by a utility room nearby for convenience. The home offers both a cozy den and a separate living room, providing multiple gathering spaces. Upstairs, discover a charming coffee bar and open space for seating or desks. Tastefully updated with fresh paint, stylish new lighting, hardware, and fixtures, the home blends modern touches with timeless appeal. The spacious attached garage with windows brings in natural light, and the separate powered workshop—complete with wall heat and A/ C—is a dream for hobbyists or extra storage. Extras like generous closets, an abundance of storage, and new blinds make this home move- in ready. NO HOA. Thoughtfully designed and full of warmth and natural light, it’s the perfect balance of comfort and elegance—a true gem waiting to welcome you home!
Details
- MLS#: 2810657
- County: Rutherford County, TN
- Subd: Brentmeade Annex 4 Ph 2
- Style: Traditional
- Stories: 2.00
- Full Baths: 3
- Half Baths: 1
- Bedrooms: 4
- Built: 1996 / RENOV
- Lot Size: 0.330 ac
Utilities
- Water: Public
- Sewer: Public Sewer
- Cooling: Central Air
- Heating: Central
Public Schools
- Elementary: Erma Siegel Elementary
- Middle/Junior: Oakland Middle School
- High: Oakland High School
Property Information
- Constr: Frame, Vinyl Siding
- Floors: Carpet, Wood, Laminate, Vinyl
- Garage: 2 spaces / detached
- Parking Total: 2
- Basement: Crawl Space
- Fence: Partial
- Waterfront: No
- Living: 21x14 / Separate
- Dining: 10x14 / Formal
- Kitchen: 24x15 / Pantry
- Bed 1: 14x14 / Suite
- Bed 2: 10x13 / Extra Large Closet
- Bed 3: 11x11
- Bed 4: 10x11
- Den: 18x13 / Separate
- Bonus: 9x9 / Second Floor
- Patio: Patio, Covered, Porch
- Taxes: $2,655
- Features: Storage Building
Appliances/Misc.
- Fireplaces: No
- Drapes: Remain
Features
- Double Oven
- Electric Oven
- Electric Range
- Dishwasher
- Disposal
- Microwave
- Refrigerator
- Built-in Features
- Central Vacuum
- Entrance Foyer
- Extra Closets
- High Ceilings
- Pantry
- Redecorated
- Storage
- Walk-In Closet(s)
- Wet Bar
Directions
From I24 East toward Chattanooga; exit 74B/840 East to Knoxville; exit 55A-B/41/70S to Murfreesboro; exit 55A to Murfreesboro/41S; left at N Thompson Lane; right on Madison Ave; right on Baxton Dr; left on Roellen Rd; right on Hamblen Ct; home is on right
Listing Agency
- Urbane Residential Specialists
- Agent: Sher Powers
Copyright 2025 RealTracs Solutions. All rights reserved.
