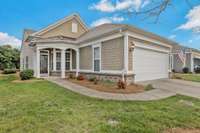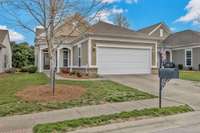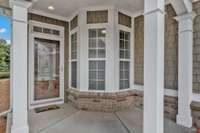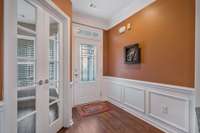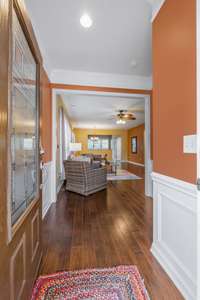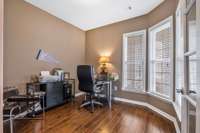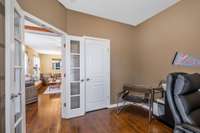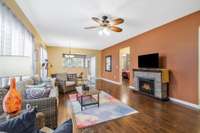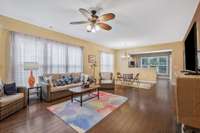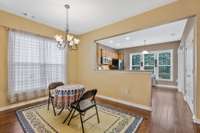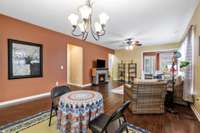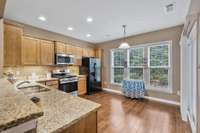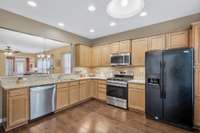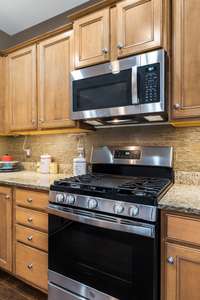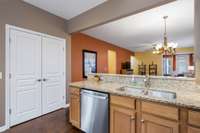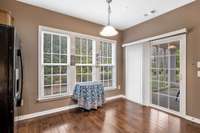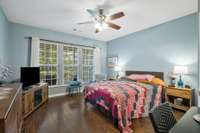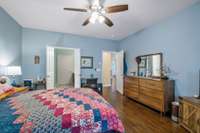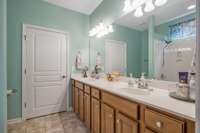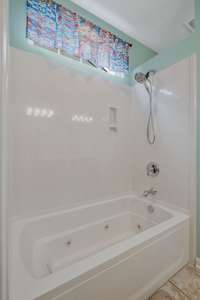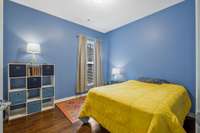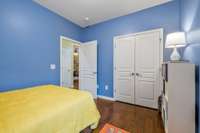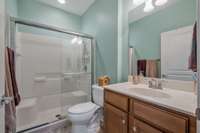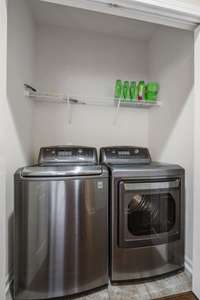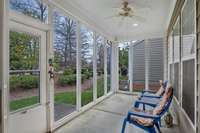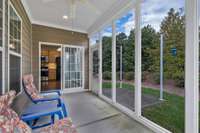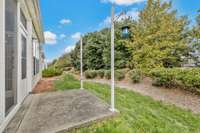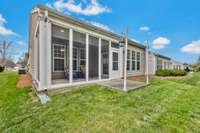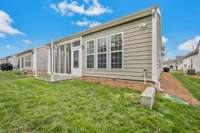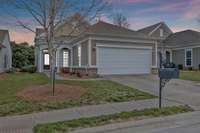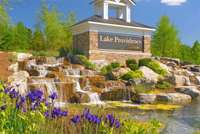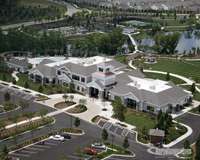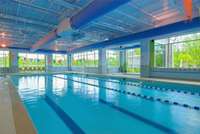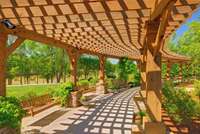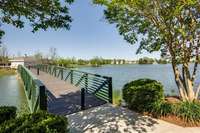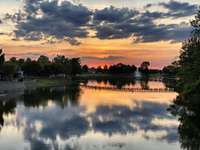- Area 1,437 sq ft
- Bedrooms 3
- Bathrooms 2
Description
Charming Pine Springs Plan in the Gated Del Webb 55+ Community?. Welcome to this beautifully maintained single- level home in the highly sought- after Del Webb at Lake Providence, offering the perfect blend of comfort, style, and low- maintenance living. This step- free layout features 2 bedrooms, 2 full baths, and a versatile third bedroom currently used as a home office.? Step inside to find gleaming hardwood floors throughout—no carpet in sight! The open- concept design seamlessly connects the spacious living and dining area, ideal for entertaining or everyday relaxation. ? The chef- inspired kitchen is open to the living area and features granite countertops, a gas range, under- cabinet lighting, a stylish tile backsplash, two pantries, and a cozy breakfast nook. ? The expansive primary suite offers a peaceful retreat with dual vanities, a huge walk- in closet, and abundant natural light. Step outside to the private screened- in patio ( 7x15) , overlooking a lushly landscaped berm with mature trees—perfect for morning coffee or evening relaxation in total privacy. ? Additional highlights include a 2- car garage with attic storage, a whole- house electrical surge protector, and a full- yard irrigation system for easy lawn maintenance. ? Enjoy resort- style amenities at the stunning Del Webb clubhouse, featuring an indoor and outdoor pool, fitness center, indoor walking track, pickleball, tennis, paddle boats, and a stocked lake for fishing. With miles of scenic walking and biking trails, endless social activities, and beautifully landscaped grounds, this community offers an active and engaging lifestyle you’ll love coming home to.
Details
- MLS#: 2810681
- County: Wilson County, TN
- Subd: Del Webb, Lake Providence
- Style: Contemporary
- Stories: 1.00
- Full Baths: 2
- Bedrooms: 3
- Built: 2012 / APROX
- Lot Size: 0.120 ac
Utilities
- Water: Public
- Sewer: Public Sewer
- Cooling: Central Air, Electric
- Heating: Central
Public Schools
- Elementary: Rutland Elementary
- Middle/Junior: Gladeville Middle School
- High: Wilson Central High School
Property Information
- Constr: Fiber Cement
- Roof: Shingle
- Floors: Wood, Tile
- Garage: 2 spaces / attached
- Parking Total: 2
- Basement: Slab
- Waterfront: No
- Living: 26x15 / Combination
- Dining: 15x10 / Combination
- Kitchen: 11x10 / Eat- in Kitchen
- Bed 1: 15x14 / Full Bath
- Bed 2: 11x10
- Bed 3: 10x10
- Patio: Porch, Covered, Patio, Screened
- Taxes: $1,681
- Amenities: Fifty Five and Up Community, Clubhouse, Fitness Center, Gated, Pool, Sidewalks, Tennis Court(s), Underground Utilities, Trail(s)
Appliances/Misc.
- Fireplaces: No
- Drapes: Remain
Features
- Ceiling Fan(s)
- Storage
- Walk-In Closet(s)
- Entrance Foyer
- Primary Bedroom Main Floor
- Doors
- Security Gate
- Security System
- Smoke Detector(s)
Directions
I-40 to exit 226A (south Mt. Juliet Rd.) turn rt. Left on Providence Parkway. Rt. on Providence trail. community is about 2 miles down on the right hand side. Check in with attendant at the main gate.
Listing Agency
- Benchmark Realty, LLC
- Agent: Ken Glaskox
Copyright 2025 RealTracs Solutions. All rights reserved.
