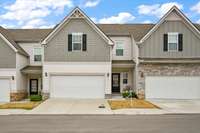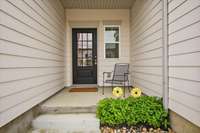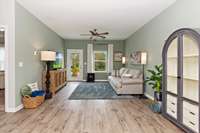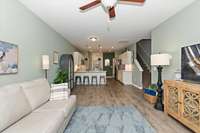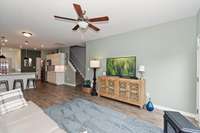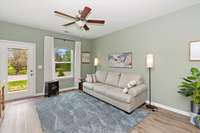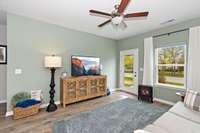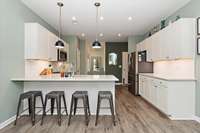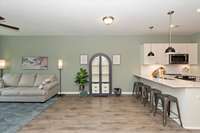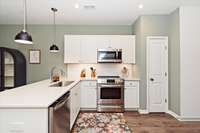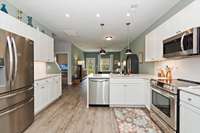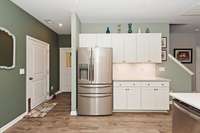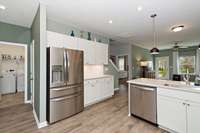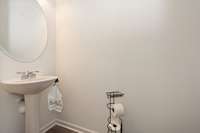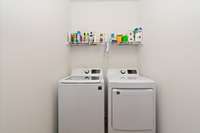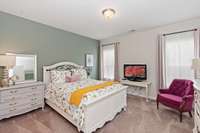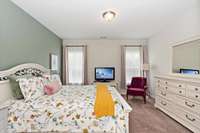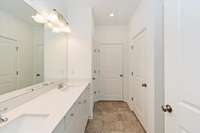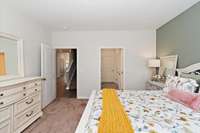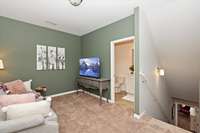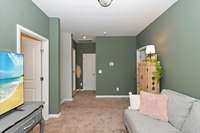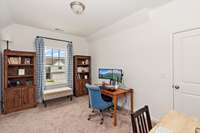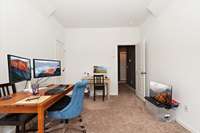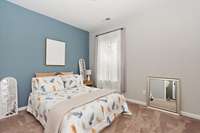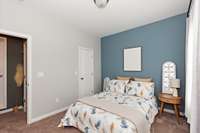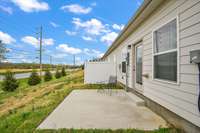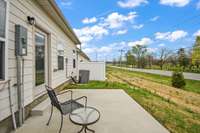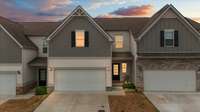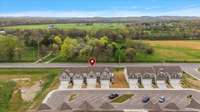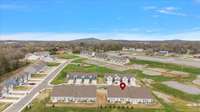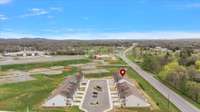- Area 1,654 sq ft
- Bedrooms 3
- Bathrooms 2
Description
OPEN HOUSE SUNDAY 4/ 27/ 25 FROM 2- 4 PM!! ! COME BY AND SEE THIS .. . " Stunning Nearly New Townhouse" with convenient access to main roads leading to Shelbyville, Tullahoma, Wartrace, Bell Buckle, & Murfreesboro. The Open Floor Plan has the master suite downstairs with a nice walk- in closet, and a huge bathroom with double sinks. The Kitchen has an Open Concept w dining area and den. The property comes with a washer, dryer, refrigerator, stove, microwave, and dishwasher. The Countertops are Quartz with a tile Back splash. There is a cozy Loft at the top of the stairs which can be used as another Den or an Office. There are two additional bedrooms as well as another full bath. There is a Walk- in Attic for storage space. Come see for yourself! It may be PERFECT for your family!
Details
- MLS#: 2811296
- County: Bedford County, TN
- Subd: The Landing At Townsend Ph1
- Style: Cottage
- Stories: 2.00
- Full Baths: 2
- Half Baths: 1
- Bedrooms: 3
- Built: 2022 / EXIST
Utilities
- Water: Public
- Sewer: Public Sewer
- Cooling: Ceiling Fan( s), Central Air, Electric
- Heating: Central, Heat Pump
Public Schools
- Elementary: Learning Way Elementary
- Middle/Junior: Harris Middle School
- High: Shelbyville Central High School
Property Information
- Constr: Masonite, Brick
- Roof: Shingle
- Floors: Carpet, Vinyl
- Garage: 2 spaces / attached
- Parking Total: 2
- Basement: Slab
- Fence: Partial
- Waterfront: No
- Living: 13x14 / Combination
- Kitchen: 13x11 / Pantry
- Bed 1: 13x14 / Walk- In Closet( s)
- Bed 2: 12x10 / Walk- In Closet( s)
- Bed 3: 14x10 / Extra Large Closet
- Bonus: 14x10 / Second Floor
- Patio: Patio
- Taxes: $2,490
Appliances/Misc.
- Fireplaces: No
- Drapes: Remain
Features
- Electric Oven
- Dishwasher
- Dryer
- Microwave
- Refrigerator
- Stainless Steel Appliance(s)
- Washer
- Ceiling Fan(s)
- Pantry
- Walk-In Closet(s)
- High Speed Internet
- Smoke Detector(s)
Directions
From Shelbyville take 41A South towards Tullahoma, turn right on Wartrace Pike towards Shelbyville, turn right on Townsend Circle, turn right on Townsend Ave, property will be on the right.
Listing Agency
- Coldwell Banker Southern Realty
- Agent: Cindy Barnes
Copyright 2025 RealTracs Solutions. All rights reserved.
