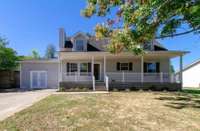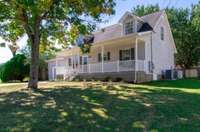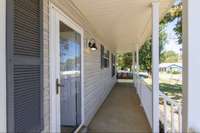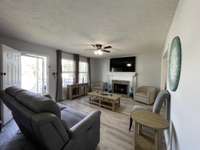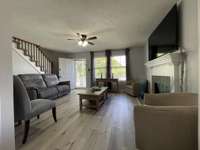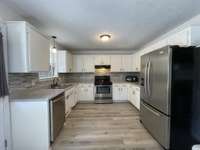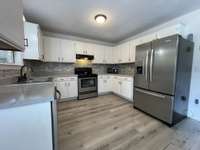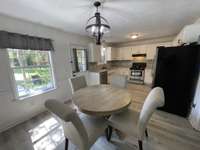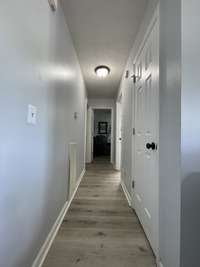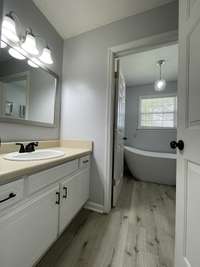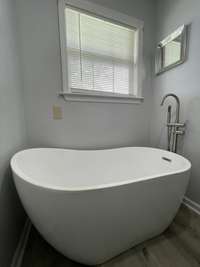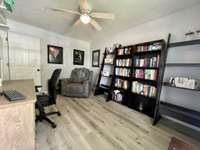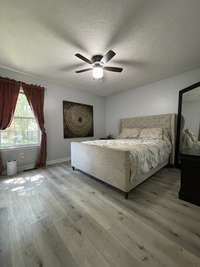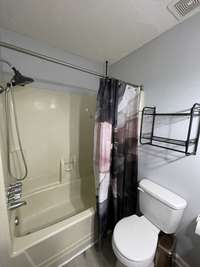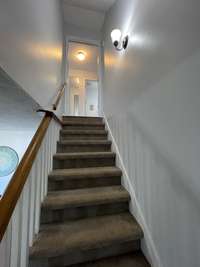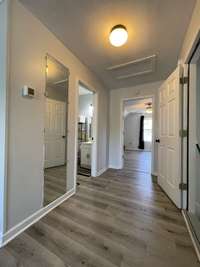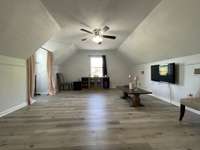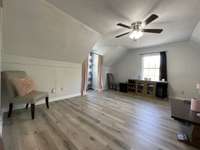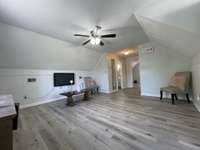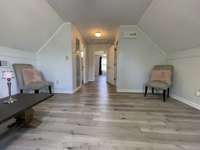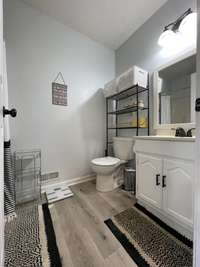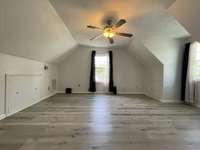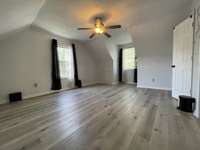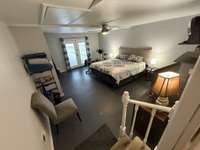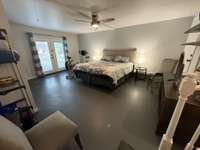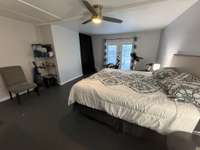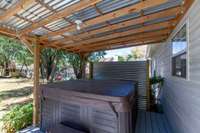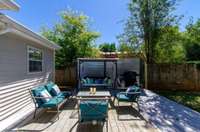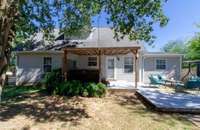- Area 1,994 sq ft
- Bedrooms 4
- Bathrooms 3
Description
Welcome Home! Your spacious & inviting home nestled in the heart of La Vergne! This 1, 994- square- foot residence offers a versatile layout with 3 bedrooms and 3 full bathrooms. Additionally, the home offers a versatile space—currently used as a 4th bedroom—that can easily transform into a craft room, den, movie room, or anything else that suits your changing needs. The upper level has a generous bonus room alongside a bedroom and full bathroom , providing an ideal setup for guests, a private retreat, or additional family space. Recent updates include a new upstairs air conditioning unit, ensuring comfort throughout the seasons. The eat- in kitchen has stainless steel appliances & offers a delightful view of the backyard. Step outside to discover an amazing covered patio and sitting area, perfect for relaxation and entertaining. The backyard features a jacuzzi of which remains with the property, enhancing your outdoor living experience. Situated on a 0. 26- acre lot, this home provides ample outdoor space while being conveniently located near local amenities, schools, and major thoroughfares. Experience the perfect blend of comfort, convenience, and community in your new home!
Details
- MLS#: 2811351
- County: Rutherford County, TN
- Subd: Watersedge Sec 2 Phase B
- Stories: 2.00
- Full Baths: 3
- Bedrooms: 4
- Built: 1995 / EXIST
- Lot Size: 0.260 ac
Utilities
- Water: Public
- Sewer: Public Sewer
- Cooling: Central Air
- Heating: Heat Pump
Public Schools
- Elementary: LaVergne Lake Elementary School
- Middle/Junior: LaVergne Middle School
- High: Lavergne High School
Property Information
- Constr: Frame, Vinyl Siding
- Roof: Shingle
- Floors: Carpet, Laminate
- Garage: No
- Parking Total: 6
- Basement: Crawl Space
- Fence: Back Yard
- Waterfront: No
- Patio: Patio, Covered, Porch
- Taxes: $1,788
Appliances/Misc.
- Fireplaces: 1
- Drapes: Remain
Features
- Electric Range
- Dishwasher
- Microwave
- Refrigerator
- Stainless Steel Appliance(s)
- High Speed Internet
Directions
From downtown Nashville, take I-24 East toward Chattanooga for about 16 miles. Take Exit 64 for Waldron Road and turn left. Go 1.5 miles, turn right onto Murfreesboro Rd, then left onto Stones River Rd. In 1 mile, turn right on Clearlake Dr. 205 Clearlake
Listing Agency
- eXp Realty
- Agent: Tracy Wiggins
Copyright 2025 RealTracs Solutions. All rights reserved.
