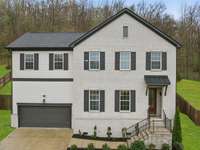- Area 1,719 sq ft
- Bedrooms 3
- Bathrooms 2
Description
Welcome to this beautiful partial- brick home in the heart of Goodlettsville & just 15 minutes to downtown! Offering 3 bedrooms, 2. 5 bathrooms, and an inviting open- concept layout. The gorgeous kitchen features dark wood cabinets, a spacious island with seating, stainless steel appliances, and a cozy eat- in dining space, making it perfect for both entertaining and everyday living. Upstairs, the primary suite impresses with plush carpeting, elegant tray ceilings, and a luxurious en- suite bathroom complete with a dual vanity, glass shower, and walk- in closet. Two additional guest bedrooms provide comfortable accommodations and share a well- appointed hallway bathroom. Step outside to enjoy the two- level deck and fully fenced- in backyard, perfect for relaxing or entertaining. Additional highlights include an attached two- car garage for convenience and storage. Don’t miss the chance to call this stunning home yours—schedule a tour today!
Details
- MLS#: 2812256
- County: Sumner County, TN
- Subd: Cimmaron Trace
- Style: Traditional
- Stories: 2.00
- Full Baths: 2
- Half Baths: 1
- Bedrooms: 3
- Built: 2019 / EXIST
- Lot Size: 0.310 ac
Utilities
- Water: Public
- Sewer: Public Sewer
- Cooling: Central Air, Electric
- Heating: Central, Electric
Public Schools
- Elementary: Millersville Elementary
- Middle/Junior: White House Middle School
- High: White House High School
Property Information
- Constr: Brick, Vinyl Siding
- Roof: Asphalt
- Floors: Carpet, Tile
- Garage: 2 spaces / attached
- Parking Total: 2
- Basement: Crawl Space
- Fence: Back Yard
- Waterfront: No
- Living: 19x10
- Dining: Combination
- Kitchen: 18x23 / Pantry
- Bed 1: 20x14 / Suite
- Bed 2: 13x12 / Extra Large Closet
- Bed 3: 15x11 / Walk- In Closet( s)
- Patio: Porch, Covered, Deck
- Taxes: $2,133
Appliances/Misc.
- Fireplaces: No
- Drapes: Remain
Features
- Built-In Electric Oven
- Cooktop
- Dishwasher
- Disposal
- Microwave
- Refrigerator
- Entrance Foyer
- Walk-In Closet(s)
- High Speed Internet
- Fire Alarm
- Smoke Detector(s)
Directions
65N Take Exit 98 (Springfield/Millersville) Left and follow signs toward Springfield, veer right onto Hwy 41N, Turn right at traffic light onto Williamson Road, make a Right onto Trace, Left on Cimmaron Drive, and Right on Chisolm Trail.
Listing Agency
- The Ashton Real Estate Group of RE/MAX Advantage
- Agent: Gary Ashton
- CoListing Office: The Ashton Real Estate Group of RE/ MAX Advantage
- CoListing Agent: Josh Sweat
Copyright 2025 RealTracs Solutions. All rights reserved.










































