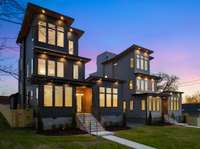- Area 3,659 sq ft
- Bedrooms 4
- Bathrooms 4
Description
Investor Opportunity: invest in East Nashville, ideal for 1031 exchange, midterm, or LT rentals. This rare offering includes 996, 1000, and 1008 Douglas, each 3, 659 sq ft with 4 beds, 4 baths, designer finishes, skyline- facing rooftop decks, and guest suites with private entrances. Individual MLS numbers are as follows: 1008 Douglas Ave: MLS - 2905060, 1000 Douglas Ave: MLS - 2887167, 996 Douglas Ave: MLS - 2905059 Located in the historic Greenwood neighborhood: walkable, charming, and minutes from Downtown, these homes are located directly across from the future brand- new park, restaurants, and retail, which are part of the $ 100M+ Lincoln Tech redevelopment. Est. Midterm rental revenue: $ 135K+ per home annually; LT revenue: 105k. In 2024, a furnished lease offer of $ 12. 5K/ month was received for a 2- month stay. With their flexible use potential and strong rental demand, these properties are well- positioned for excellent near- term income and long- term value. Equity upside: Direct comp at 1010 Douglas closed at $ 1. 588M. With development accelerating nearby, we anticipate significant equity growth over the next 3- 5 years. Each home features 10–12 ft ceilings, a double- sided fireplace that opens to a private courtyard, a wine bar and wet bar for entertaining, and a rooftop Lookout Tower with panoramic views of downtown Nashville. Just a 5- minute walk to Publix, Orange Theory, and top local restaurants, this is one of East Nashville’s most livable and strategically positioned locations. Greenwood dates back to the late 1800s and continues to attract growth- minded residents and investors. Preferred lender offers a 1. 5% rate buy down and free appraisal. Inquire for financials or schedule a private showing to explore this rare, luxe portfolio opportunity.
Details
- MLS#: 2812701
- County: Davidson County, TN
- Subd: Historic Greenwood
- Style: Contemporary
- Stories: 3.00
- Full Baths: 4
- Half Baths: 1
- Bedrooms: 4
- Built: 2024 / NEW
- Lot Size: 0.170 ac
Utilities
- Water: Public
- Sewer: Public Sewer
- Cooling: Central Air
- Heating: Central
Public Schools
- Elementary: Hattie Cotton Elementary
- Middle/Junior: Jere Baxter Middle
- High: Maplewood Comp High School
Property Information
- Constr: Fiber Cement, Wood Siding
- Roof: Shingle
- Floors: Wood, Tile
- Garage: 2 spaces / attached
- Parking Total: 4
- Basement: Crawl Space
- Waterfront: No
- Living: 21x15
- Dining: 10x12 / Formal
- Kitchen: 20x12 / Eat- in Kitchen
- Bed 1: 18x15 / Suite
- Bed 2: 11x11 / Bath
- Bed 3: 12x11 / Walk- In Closet( s)
- Bed 4: 12x11 / Bath
- Patio: Deck, Patio
- Taxes: $7,700
- Features: Smart Lock(s)
Appliances/Misc.
- Fireplaces: 2
- Drapes: Remain
Features
- Gas Oven
- Gas Range
- Dishwasher
- Disposal
- Freezer
- Ice Maker
- Microwave
- Refrigerator
- Stainless Steel Appliance(s)
- Smart Appliance(s)
- Entrance Foyer
- Hot Tub
- In-Law Floorplan
- Smart Light(s)
- Walk-In Closet(s)
- Wet Bar
- Smoke Detector(s)
Directions
From Downtown Nashville - N on Ellington Pkwy - Exit R onto Douglas Ave - Right on Gallatin Ave - Right on W Greenwood Ave - Right on Bailey St - Home is at the very end to the right
Listing Agency
- Compass RE
- Agent: Josh Wright
- CoListing Office: The Sapphire Group Real Estate
- CoListing Agent: Joséphine Saffert
Copyright 2025 RealTracs Solutions. All rights reserved.













































































