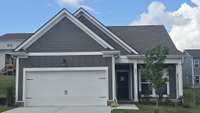- Area 1,686 sq ft
- Bedrooms 3
- Bathrooms 2
Description
Just reduced. Brand new ranch home being offered by a 2024 Top Ten local Home builder. Open floor plan with 9 ft & 10 ft ceilings, 8 ft quartz island, single bowl sink. Large owner suite with fan & LED' s, suite bath with double quartz vanities, free standing tub, roman walk in shower, delta faucets, 2nd bedrooms braced & wired for ceiling fans, cat6 internet connections. Large covered porch in rear, sod & landscaping included in front yard. Fencing allowed, Quality construction materials, James Hardie siding, LP Premium subflooring, LP Tech Shield, high rated shingles with first owner lifetime warranty & other other quality materials included. Within a new walkable community with a playground, splash pad, pavilion & incoming walking trails. Low HOA. " midway" to all major areas in middle TN, close to Tristar, BNA, Nashville, Murfreesboro & Williamson county 1 mile to schools & Cedar Stone Park, 3 miles to i24. Easy offer process, seller assistance is given regardless of financing or lender. Preferred lenders will provide additional assistance. To view please call or text the listing agent directly.
Details
- MLS#: 2812923
- County: Rutherford County, TN
- Subd: Blakeney Sec 3 Ph 1
- Stories: 1.00
- Full Baths: 2
- Bedrooms: 3
- Built: 2024 / NEW
- Lot Size: 0.150 ac
Utilities
- Water: Public
- Sewer: Public Sewer
- Cooling: Central Air
- Heating: Central
Public Schools
- Elementary: Stewarts Creek Elementary School
- Middle/Junior: Stewarts Creek Middle School
- High: Stewarts Creek High School
Property Information
- Constr: Fiber Cement, Masonite
- Floors: Carpet, Laminate, Tile
- Garage: 2 spaces / attached
- Parking Total: 2
- Basement: Slab
- Waterfront: No
- Patio: Patio, Covered, Porch
- Taxes: $2,839
- Amenities: Sidewalks, Underground Utilities, Trail(s)
Appliances/Misc.
- Fireplaces: No
- Drapes: Remain
Features
- Dishwasher
- Disposal
- Microwave
- Electric Oven
- Electric Range
- Ceiling Fan(s)
- High Ceilings
- Open Floorplan
- Pantry
- Walk-In Closet(s)
- High Speed Internet
- Dual Flush Toilets
- Windows
- Sealed Ducting
- Carbon Monoxide Detector(s)
- Smoke Detector(s)
Directions
From Rocky fork almaville rd take Saxlingham to Kenwyn pass, turn left. The new home is 6 newhome sites on the right. Call or text for assistance
Listing Agency
- Regent Realty
- Agent: John Gilbert
Copyright 2025 RealTracs Solutions. All rights reserved.






























