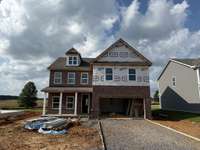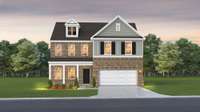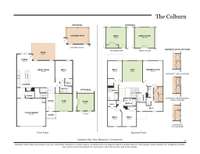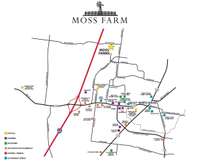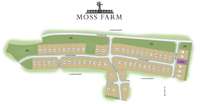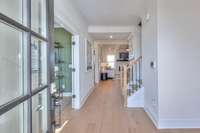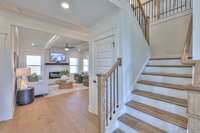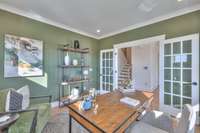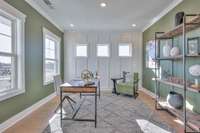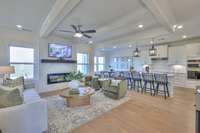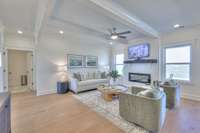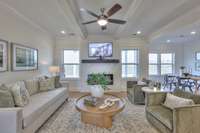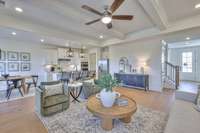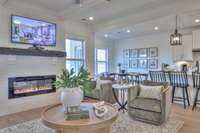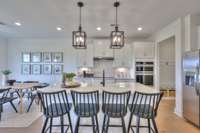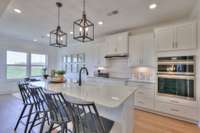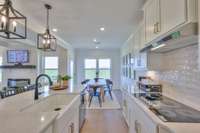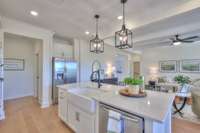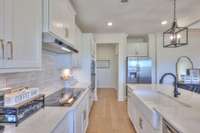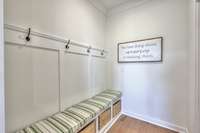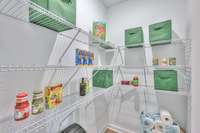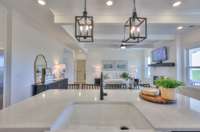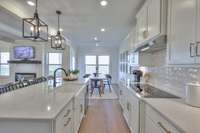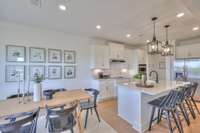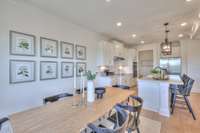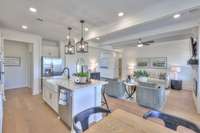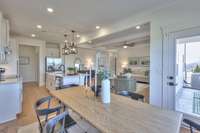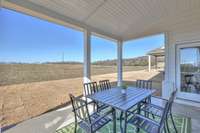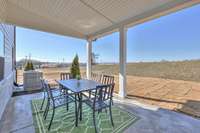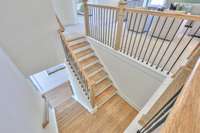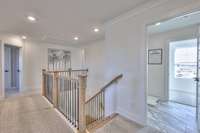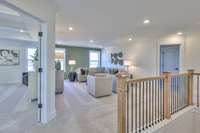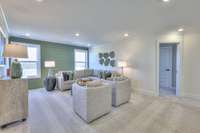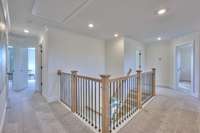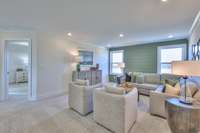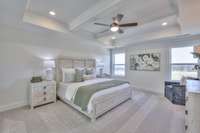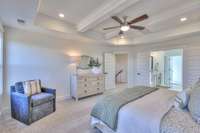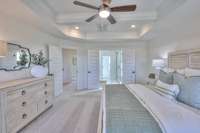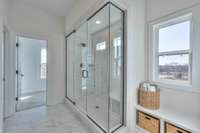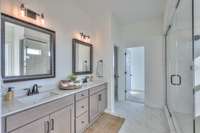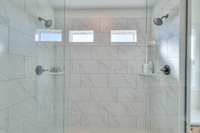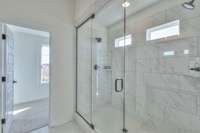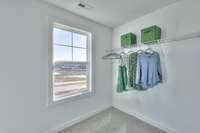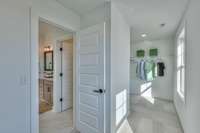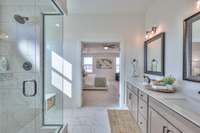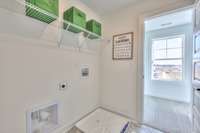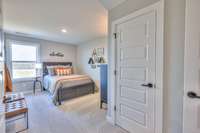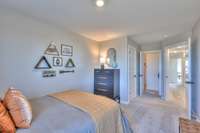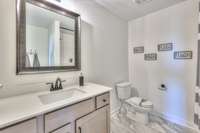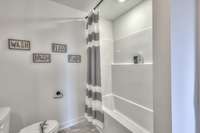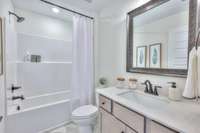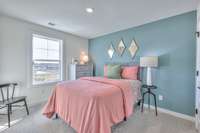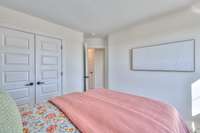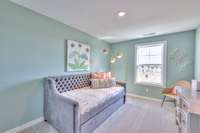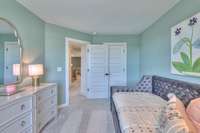- Area 2,846 sq ft
- Bedrooms 5
- Bathrooms 4
Description
The brand- new Colburn floorplan in the first phase of Moss Farm offers 5 bedrooms, 4 full bathrooms, and a smart, spacious layout designed for modern living. The Owner’s Suite is located upstairs and includes a beautifully finished bathroom with a tiled shower, and a huge walk- in primary closet that connects to the laundry room. Downstairs, you’ll find an open- concept kitchen, a large great room, and a flex space perfect for a home office, playroom, or guest space. The second level also includes a versatile loft, adding even more room to spread out. Additional highlights include a covered back patio and a curated selection of interior upgrades chosen by the Goodall Homes Design team. Located in Moss Farm, Goodall’s newest community in White House, this home offers exceptional value in the first phase of development — with easy access to I- 65 and local amenities. Estimated completion August 2025. Ask about our limited- time $ 15, 000 closing cost incentive when financing with our preferred lender, Silverton Mortgage, and using our preferred title company!
Details
- MLS#: 2813104
- County: Robertson County, TN
- Subd: Moss Farm
- Stories: 2.00
- Full Baths: 4
- Bedrooms: 5
- Built: 2025 / NEW
Utilities
- Water: Public
- Sewer: Public Sewer
- Cooling: Central Air
- Heating: Central, Electric
Public Schools
- Elementary: Robert F. Woodall Elementary
- Middle/Junior: White House Heritage Elementary School
- High: White House Heritage High School
Property Information
- Constr: Masonite, Brick
- Roof: Asphalt
- Floors: Carpet, Tile, Vinyl
- Garage: 2 spaces / attached
- Parking Total: 2
- Basement: Other
- Waterfront: No
- Patio: Patio, Covered
- Taxes: $2,900
- Amenities: Playground, Pool
Appliances/Misc.
- Fireplaces: No
- Drapes: Remain
Features
- Built-In Electric Oven
- Electric Range
- Dishwasher
- Disposal
- Microwave
- Carbon Monoxide Detector(s)
- Smoke Detector(s)
Directions
From Nashville take I-65 North toward Louisville for 18 miles, then take exit 108 to TN-76 E., and turn right onto TN-76 toward White House. Next turn left onto Wilkinson Ln., then turn left onto Calista Rd, and finally turn left onto Bill Moss Rd.
Listing Agency
- The New Home Group, LLC
- Agent: Erica Strader
- CoListing Office: The New Home Group, LLC
- CoListing Agent: Noah Strader
Copyright 2025 RealTracs Solutions. All rights reserved.
