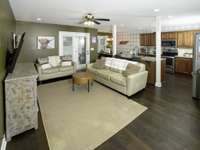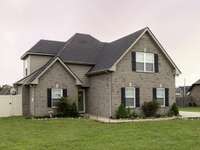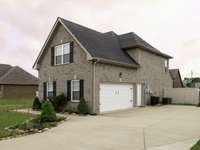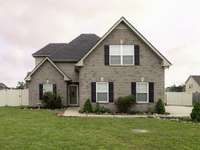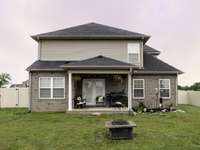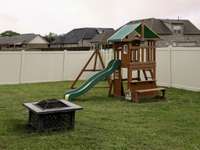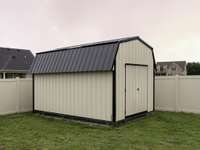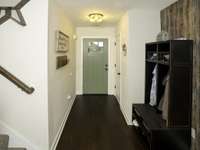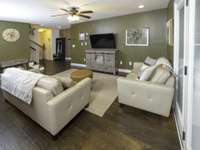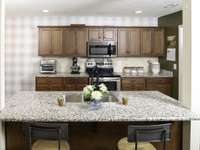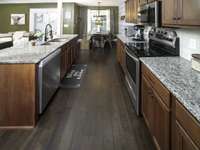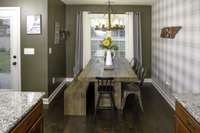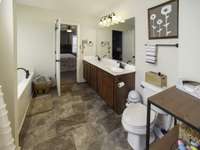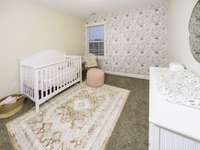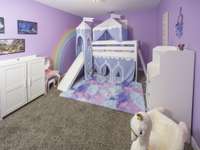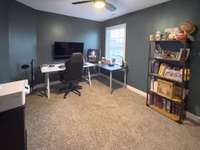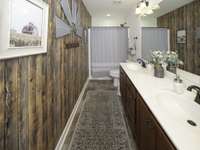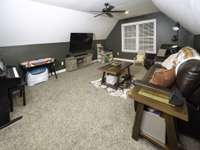- Area 2,232 sq ft
- Bedrooms 4
- Bathrooms 2
Description
Beautiful home, nice subdivision in a rural setting. 4 Bedrooms, 2 1/ 2 Baths, Fenced Back Yard, Concrete Driveway, 2 Car Side Attached Garage, Covered Back Porch, Open Living Space within Living Room, Kitchen and Dining Area. Huge Bonus Room Over Garage.
Details
- MLS#: 2813835
- County: Rutherford County, TN
- Subd: Alameda
- Stories: 2.00
- Full Baths: 2
- Half Baths: 1
- Bedrooms: 4
- Built: 2019 / EXIST
- Lot Size: 0.340 ac
Utilities
- Water: Public
- Sewer: STEP System
- Cooling: Central Air, Electric
- Heating: Central, Electric
Public Schools
- Elementary: Buchanan Elementary
- Middle/Junior: Whitworth- Buchanan Middle School
- High: Riverdale High School
Property Information
- Constr: Brick
- Floors: Carpet, Wood, Tile, Vinyl
- Garage: 2 spaces / detached
- Parking Total: 2
- Basement: Slab
- Fence: Back Yard
- Waterfront: No
- Living: 17x13
- Kitchen: 20x10
- Bed 1: 15x12 / Suite
- Bed 2: 12x10
- Bed 3: 12x10
- Bed 4: 12x10
- Bonus: 23x17 / Over Garage
- Patio: Porch, Covered
- Taxes: $1,771
Appliances/Misc.
- Fireplaces: No
- Drapes: Remain
Features
- Electric Oven
- Electric Range
- Dishwasher
- Microwave
- Refrigerator
- Open Floorplan
- Kitchen Island
Directions
I-24 East to Exit 84 B Joe B Jackson Parkway, Right on US-41 S, Left on Alameda Dr,Right on Peridot Circle, Home is on the Right
Listing Agency
- Century 21 Landmark Realty
- Agent: Alan Holman
Information is Believed To Be Accurate But Not Guaranteed
Copyright 2025 RealTracs Solutions. All rights reserved.
Copyright 2025 RealTracs Solutions. All rights reserved.
