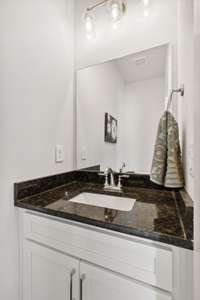- Area 1,732 sq ft
- Bedrooms 2
- Bathrooms 2
Description
1732C Plan - Gorgeous Townhome in Cedar Grove Village- This stunning townhome offers an open floorplan and a one- car garage. The kitchen is a chef’s dream, featuring quartz countertops, a spacious island, a pantry, and stainless steel appliances including a dishwasher, microwave, and stove. Upstairs, you' ll find two generous- sized bedrooms, each with its own private bathroom. The primary bedroom boasts a walk- in closet and a bathroom with double vanities for added luxury. For added convenience, the laundry room is also located upstairs. This home features laminate hardwood floors, LVT, and carpet throughout. Selections have already been made and are available upon request. Cedar Grove Village is a prime location, offering easy access to shopping, hospitals, and major interstates. The subdivision also features a dog park and pavilion, which are included in the Homeowners Association. Special Offer: $ 10, 000 in FLEX CASH available to use towards closing costs, refrigerator, or discount points. Restrictions Apply.
Details
- MLS#: 2814149
- County: Rutherford County, TN
- Subd: Cedar Grove Village
- Stories: 2.00
- Full Baths: 2
- Half Baths: 1
- Bedrooms: 2
- Built: 2025 / NEW
Utilities
- Water: Public
- Sewer: Public Sewer
- Cooling: Central Air
- Heating: Central
Public Schools
- Elementary: Cedar Grove Elementary
- Middle/Junior: Smyrna Middle School
- High: Lavergne High School
Property Information
- Constr: Masonite, Brick
- Roof: Asphalt
- Floors: Carpet, Laminate, Vinyl
- Garage: 1 space / attached
- Parking Total: 3
- Basement: Slab
- Waterfront: No
- Living: 22x20 / Combination
- Kitchen: 20x10 / Pantry
- Bed 1: 15x14 / Full Bath
- Bed 2: 18x12 / Bath
- Patio: Porch, Covered, Patio
- Taxes: $2,401
- Amenities: Dog Park, Underground Utilities
Appliances/Misc.
- Fireplaces: No
- Drapes: Remain
Features
- Dishwasher
- Disposal
- ENERGY STAR Qualified Appliances
- Microwave
- Stainless Steel Appliance(s)
- Electric Oven
- Electric Range
- Ceiling Fan(s)
- Pantry
- Smart Thermostat
- Walk-In Closet(s)
- High Speed Internet
- Smoke Detector(s)
Directions
I-24 to Sam Ridley. Pkwy West, Left on Chaney Road, Right on Tyler Cornerstone Road. Unit is on the right.
Listing Agency
- Red Realty, LLC
- Agent: Lynne Woodard Caffey
Copyright 2025 RealTracs Solutions. All rights reserved.





























