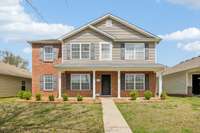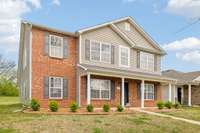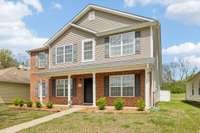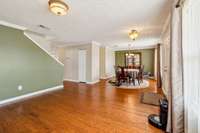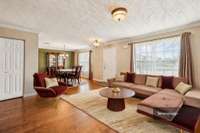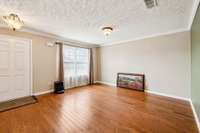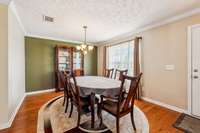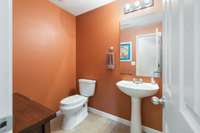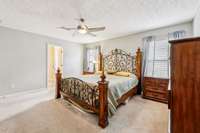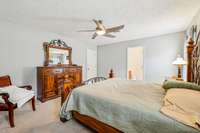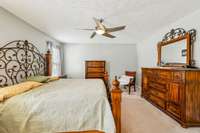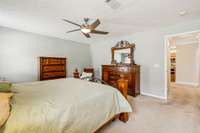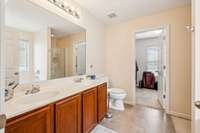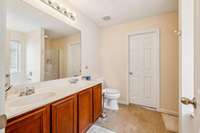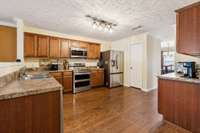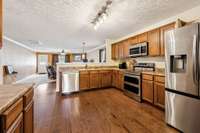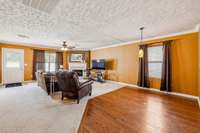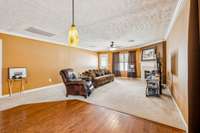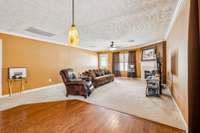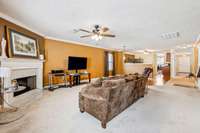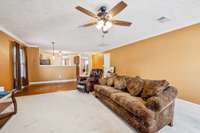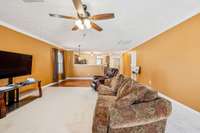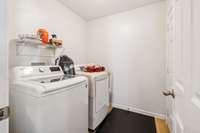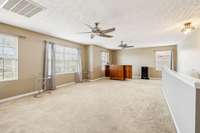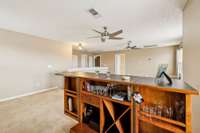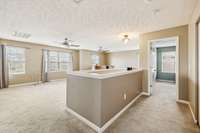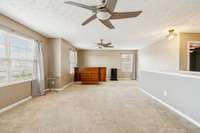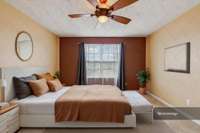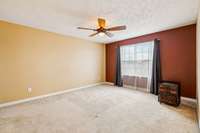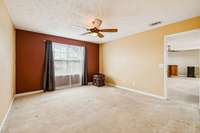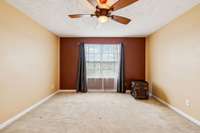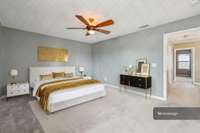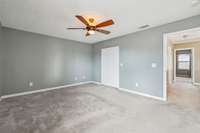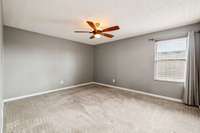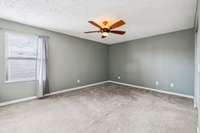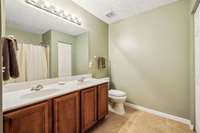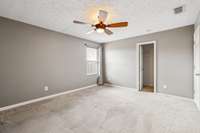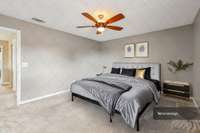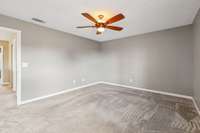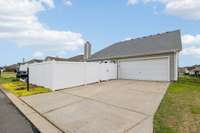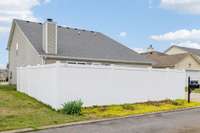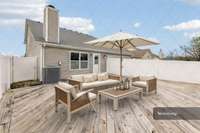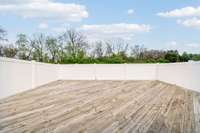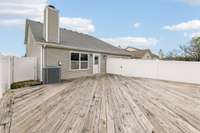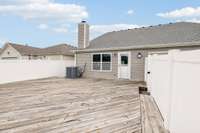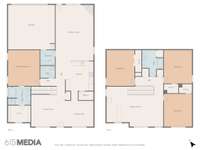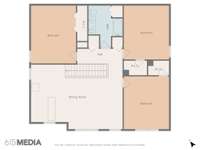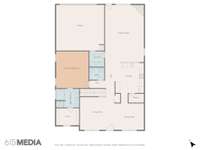- Area 2,992 sq ft
- Bedrooms 4
- Bathrooms 2
Description
PRICE IMPROVED!! ! This house is looking for a family to make it home! ! Located in Triple Blackman School Zone. Close to shopping, restaurants and easy interstate access. This home features 4 bedrooms, 2. 5 baths with 2992 Sq ft. Owner Suite downstairs, 3 bedrooms upstairs with nice extra living space. All bedrooms feature remote control ceiling fans and extra large closets. Seller has updated all kitchen appliances ( 2024) with " smart appliances" . New garbage disposal installed week of listing. Roof replaced ( 2024) , water heater replaced ( 2022) , replaced HVAC ( 2020) . Also features, fenced in deck large enough for table and chairs as well as some play equipment! Come take a look!!!
Details
- MLS#: 2814472
- County: Rutherford County, TN
- Subd: Blackman Farm Sec 4
- Style: Traditional
- Stories: 2.00
- Full Baths: 2
- Half Baths: 1
- Bedrooms: 4
- Built: 2008 / EXIST
- Lot Size: 0.130 ac
Utilities
- Water: Public
- Sewer: Public Sewer
- Cooling: Ceiling Fan( s), Central Air
- Heating: Central
Public Schools
- Elementary: Blackman Elementary School
- Middle/Junior: Blackman Middle School
- High: Blackman High School
Property Information
- Constr: Brick, Vinyl Siding
- Roof: Shingle
- Floors: Carpet, Wood
- Garage: 2 spaces / attached
- Parking Total: 2
- Basement: Slab
- Fence: Privacy
- Waterfront: No
- Patio: Deck, Porch
- Taxes: $2,929
Appliances/Misc.
- Fireplaces: 1
- Drapes: Remain
Features
- Double Oven
- Electric Range
- Dishwasher
- Disposal
- Dryer
- Ice Maker
- Microwave
- Refrigerator
- Stainless Steel Appliance(s)
- Washer
- Smart Appliance(s)
- Ceiling Fan(s)
- Extra Closets
- Pantry
- Walk-In Closet(s)
- Primary Bedroom Main Floor
- High Speed Internet
- Smoke Detector(s)
Directions
Interstate 24 E to exit 76 Fortress Blvd. Turn left on Blaze Drive. House on left (driveway in alley behind house so pass house, and turn left on Campfire Drive and then left into alley) Can't miss, only house with Vinyl Fence
Listing Agency
- Zach Taylor Real Estate
- Agent: Tracy K. Zocco
Copyright 2025 RealTracs Solutions. All rights reserved.
