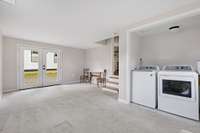- Area 1,619 sq ft
- Bedrooms 3
- Bathrooms 2
Description
Welcome to 613 River Rouge, nestled in one of Nashville’s most sought- after neighborhoods - Charlotte Park. As you step inside this charming home, you’re greeted by an inviting open- concept living space with an abundance of natural light, creating an airy and spacious atmosphere. The open kitchen offers ample storage and plenty of counter space for cooking, along with a fantastic island for entertaining. Whether you' re preparing a casual meal or hosting friends and family, this space is both functional and stylish. Step outside to enjoy the large backyard with mature trees. Take a walk through the neighborhood and in minutes you can be sitting on the Cumberland River at Blue Moon Waterfront Grille. If buyer uses seller' s preferred mortgage broker, Stephen Swann with Thrive Lending LLC, buyer will receive 1% of the loan amount in lender credit toward their closing costs and/ or interest rate buy down.
Details
- MLS#: 2815394
- County: Davidson County, TN
- Subd: Charlotte Park
- Style: Ranch
- Stories: 1.00
- Full Baths: 2
- Bedrooms: 3
- Built: 1965 / EXIST
- Lot Size: 0.260 ac
Utilities
- Water: Public
- Sewer: Public Sewer
- Cooling: Central Air
- Heating: Central
Public Schools
- Elementary: Charlotte Park Elementary
- Middle/Junior: H. G. Hill Middle
- High: James Lawson High School
Property Information
- Constr: Brick
- Floors: Carpet, Wood
- Garage: No
- Basement: Crawl Space
- Waterfront: No
- Bed 1: 14x14 / Full Bath
- Taxes: $2,806
Appliances/Misc.
- Fireplaces: No
- Drapes: Remain
Features
- Built-In Electric Oven
- Built-In Electric Range
- Cooktop
- Dishwasher
- Disposal
- Dryer
- Microwave
- Refrigerator
- Stainless Steel Appliance(s)
- Washer
- Ceiling Fan(s)
- Open Floorplan
- Smart Thermostat
- Security System
Directions
Head west on I-40. Take exit 201 for US-70S/Charlotte Pike. Turn right onto US-70S W/Charlotte Pike. Turn right onto Cabot Drive, then turn left onto Annex Ave. Then turn left onto River Rouge Dr.
Listing Agency
- Onward Real Estate
- Agent: Samantha McCaskill
Copyright 2025 RealTracs Solutions. All rights reserved.


















