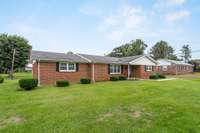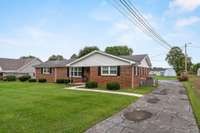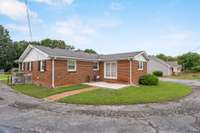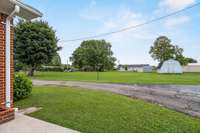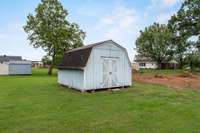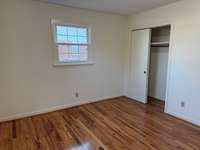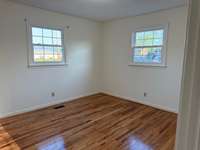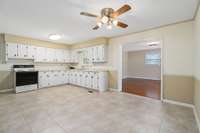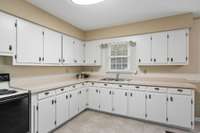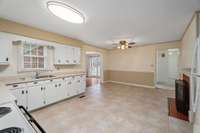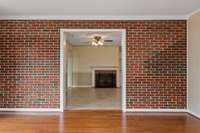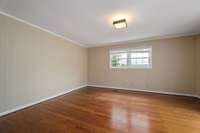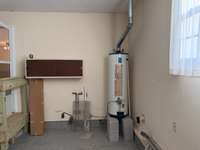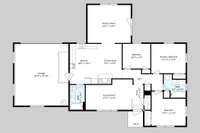- Area 1,560 sq ft
- Bedrooms 3
- Bathrooms 2
Description
This immaculate one- owner home features three bedrooms, two bathrooms, and a 2- car rear attached garage on a significant level lot. The home has a paved drive that goes around to the back, providing easy access to and from the home. The owners removed the carpet and had the hardwood floors refinished. The gleaming hardwoods in the living room welcome you into the home. There is a hallway leading to the three bedrooms with hardwood flooring. The kitchen- dining room has tile, and the addition has laminate flooring. Off the den/ office/ bedroom is an excellent patio for enjoying the afternoons. The roof is 11 years old, and the HVAC, which is five years old, ensures a comfortable living environment. This home has a new vapor barrier. The bathroom by the bedrooms has new tile, wallpaper, updated light fixtures, and a new mirror. If sq. ft. imp. , please measure—buyer and Buyer' s agent to verify all pertinent information.
Details
- MLS#: 2817605
- County: Warren County, TN
- Subd: Skyline Acres
- Style: Ranch
- Stories: 1.00
- Full Baths: 2
- Bedrooms: 3
- Built: 1965 / EXIST
- Lot Size: 0.450 ac
Utilities
- Water: Public
- Sewer: Public Sewer
- Cooling: Ceiling Fan( s), Central Air
- Heating: Central
Public Schools
- Elementary: Bobby Ray Memorial
- Middle/Junior: Warren County Middle School
- High: Warren County High School
Property Information
- Constr: Brick
- Roof: Shingle
- Floors: Wood, Laminate, Tile
- Garage: 2 spaces / attached
- Parking Total: 2
- Basement: Crawl Space
- Waterfront: No
- Living: 12x12
- Dining: Combination
- Kitchen: 13x20
- Bed 1: 13x13
- Bed 2: 11x12
- Bed 3: 9x10
- Patio: Patio
- Taxes: $1,263
Appliances/Misc.
- Fireplaces: 1
- Drapes: Remain
Features
- Electric Oven
- Electric Range
- Refrigerator
Directions
From Hwy 70S, turn right onto Mullican Street, left onto Lagoon Drive, and right onto Moss. There is a sign in the front yard.
Listing Agency
- Tree City Realty
- Agent: Deborah A. Fisher
Copyright 2025 RealTracs Solutions. All rights reserved.

