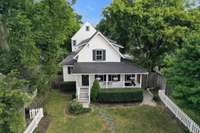- Area 3,061 sq ft
- Bedrooms 4
- Bathrooms 3
Description
Southern charm meets refined design in this beautifully crafted home offering a perfect blend of comfort, style, and function. From the welcoming front porch to the open- concept main level, every space is thoughtfully designed to feel like home. The spacious family room flows seamlessly into the dining area and chef’s kitchen, which features a gas burner stove, ample cabinetry, and modern appliances—ideal for entertaining or everyday living. The main- level primary suite is a peaceful retreat with hardwood floors and a spa- inspired bath complete with dual vanities, a luxurious walk- in shower, and elegant finishes. Upstairs, you' ll find three additional bedrooms—each with its own unique character. Bedroom two features rich navy walls and is conveniently located near a full hall bath with tub/ shower combo. Bedroom three is bright and inviting with its own full bath, while bedroom four offers privacy, an elegant en suite bath, and access to a bonus room separated by custom wood barn doors. The bonus room, located above the garage but seamlessly connected to the home, offers exceptional flexibility and style. It includes a built- in bar, shiplap fireplace with integrated speakers, and a whimsical ladder leading to a cozy loft—perfect for relaxing or hosting guests. Additional highlights include a large laundry/ mudroom, covered and screened- in back porch with a fireplace, a level fenced backyard, and a two- car garage. Beautiful finishes, custom details, and generous living spaces make this home truly special—designed for both everyday comfort and effortless entertaining. Photos are from a prior listing to show use of space. Porch swing does not remain. A must see!
Details
- MLS#: 2818325
- County: Davidson County, TN
- Subd: Sylvan Park
- Style: Cottage
- Stories: 2.00
- Full Baths: 3
- Half Baths: 1
- Bedrooms: 4
- Built: 2012 / EXIST
- Lot Size: 0.170 ac
Utilities
- Water: Public
- Sewer: Public Sewer
- Cooling: Central Air, Electric
- Heating: Central, Natural Gas
Public Schools
- Elementary: Sylvan Park Paideia Design Center
- Middle/Junior: West End Middle School
- High: Hillsboro Comp High School
Property Information
- Constr: Masonite
- Roof: Shingle
- Floors: Wood, Tile
- Garage: 2 spaces / attached
- Parking Total: 2
- Basement: Crawl Space
- Fence: Partial
- Waterfront: No
- Living: 20x15 / Combination
- Dining: 13x10 / Combination
- Kitchen: 16x13 / Eat- in Kitchen
- Bed 1: 21x15
- Bed 2: 15x15 / Extra Large Closet
- Bed 3: 16x15 / Extra Large Closet
- Bed 4: 13x12 / Bath
- Bonus: 24x17 / Over Garage
- Patio: Porch, Covered, Patio, Deck, Screened
- Taxes: $7,122
Appliances/Misc.
- Fireplaces: 3
- Drapes: Remain
Features
- Electric Oven
- Gas Range
- Dishwasher
- Disposal
- Refrigerator
- Stainless Steel Appliance(s)
- Built-in Features
- Ceiling Fan(s)
- Extra Closets
- Open Floorplan
- Pantry
- Storage
- Security System
- Smoke Detector(s)
Directions
From West End - West on Murphy Rd - Right on 37th Ave - Left on Elkins Ave - Left on 40th Ave. - Right on Nevada Ave. - Home on Right
Listing Agency
- Onward Real Estate
- Agent: Susan Gregory
Copyright 2025 RealTracs Solutions. All rights reserved.









































