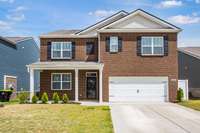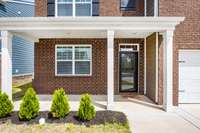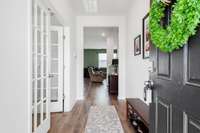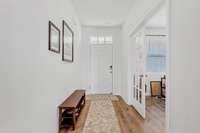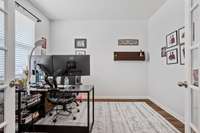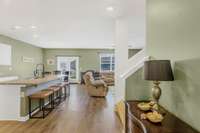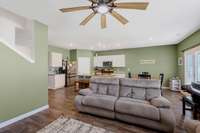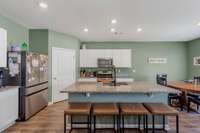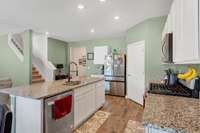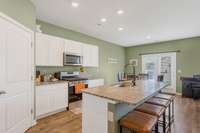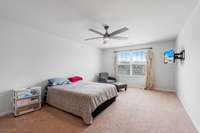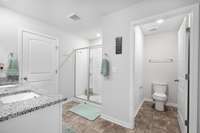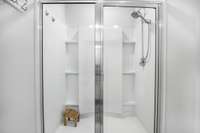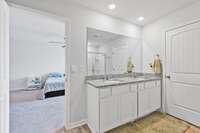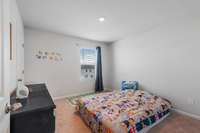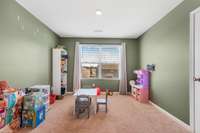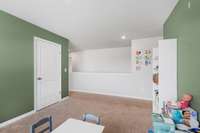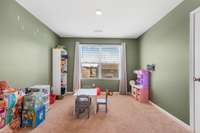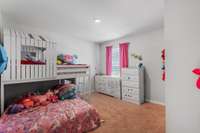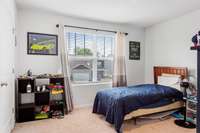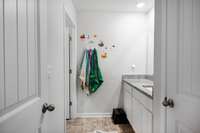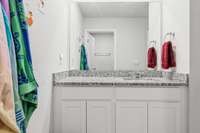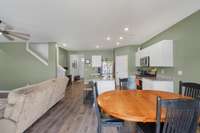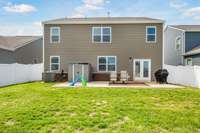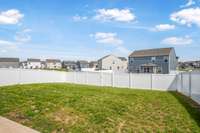- Area 2,511 sq ft
- Bedrooms 5
- Bathrooms 3
Description
PRICE REDUCTION! Home has 5 bedrooms, 3 full baths, loft area and an office with French doors. A multi- purpose room on the1st floor that can be used as a bedroom, hobby room, or for home schooling. Exterior upgrades include an extended 14' by 29' patio for a great outdoor entertaining area and the backyard has a low maintenance vinyl fence for privacy and children and pet safety. Storage shed stays for your outdoor furniture and children' s toys. Community amenities include a resort style pool, playground, walking trails and more! Don' t miss the opportunity to make this your new home! Buyer and Buyers agent to verify all pertinent information.
Details
- MLS#: 2818568
- County: Robertson County, TN
- Subd: The Parks Ph 3 Sec B
- Stories: 2.00
- Full Baths: 3
- Bedrooms: 5
- Built: 2022 / EXIST
- Lot Size: 0.140 ac
Utilities
- Water: Public
- Sewer: Public Sewer
- Cooling: Ceiling Fan( s), Central Air
- Heating: Central, Electric
Public Schools
- Elementary: White House Heritage Elementary School
- Middle/Junior: White House Heritage High School
- High: White House Heritage High School
Property Information
- Constr: Masonite, Brick
- Floors: Carpet, Laminate, Vinyl
- Garage: 2 spaces / attached
- Parking Total: 2
- Basement: Slab
- Fence: Back Yard
- Waterfront: No
- Living: 15x15
- Dining: 11x10 / Combination
- Kitchen: 13x11
- Bed 1: 20x13 / Full Bath
- Bed 2: 11x10 / Extra Large Closet
- Bed 3: 12x11 / Extra Large Closet
- Bed 4: 11x11 / Extra Large Closet
- Den: 12x11 / Combination
- Patio: Patio
- Taxes: $3,264
- Amenities: Clubhouse, Playground, Pool, Sidewalks, Underground Utilities, Trail(s)
Appliances/Misc.
- Fireplaces: No
- Drapes: Remain
Features
- Dishwasher
- Disposal
- Microwave
- Refrigerator
- Ceiling Fan(s)
- Open Floorplan
- Pantry
- Kitchen Island
Directions
Take 65 N out of Nashville to Exit 108 - TN 76 W. Continue on TN 76 W (approx 2 mi) to Right on Pleasant Grove Rd. Turn Left on Pinson Lane to Right on Owens Ln. Turn Right on Scotlyn Wy to Left on Jesse Wy. House is 5th on Right.
Listing Agency
- Hive Nashville LLC
- Agent: Ryan Cerulli
Copyright 2025 RealTracs Solutions. All rights reserved.
