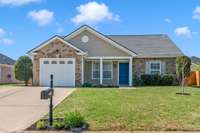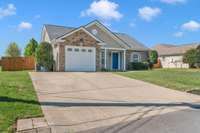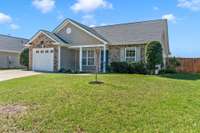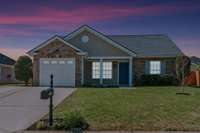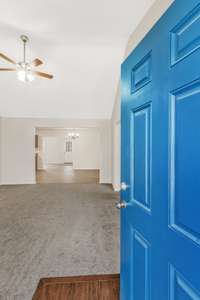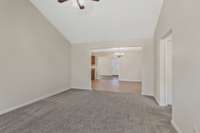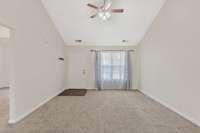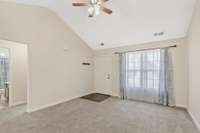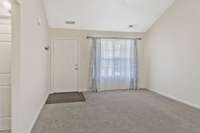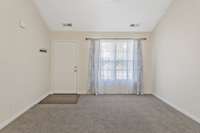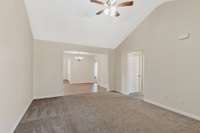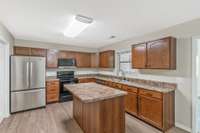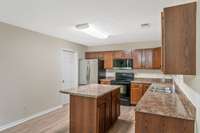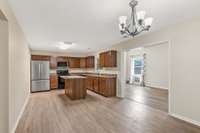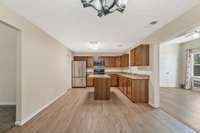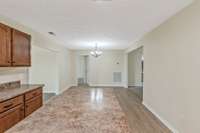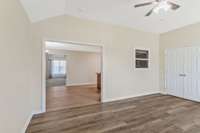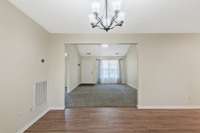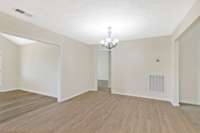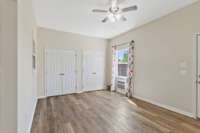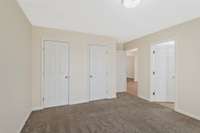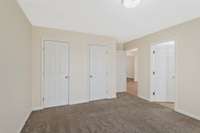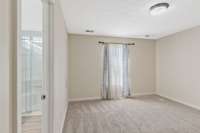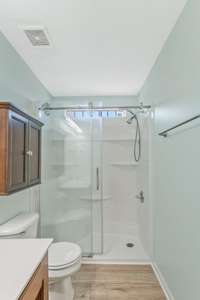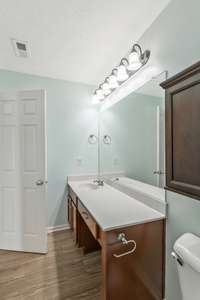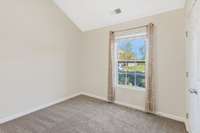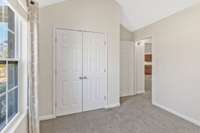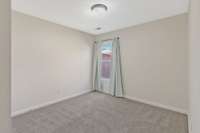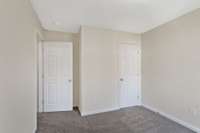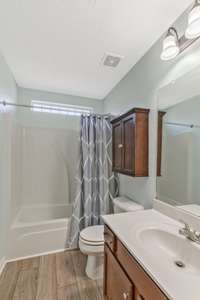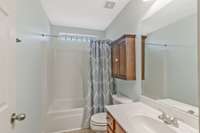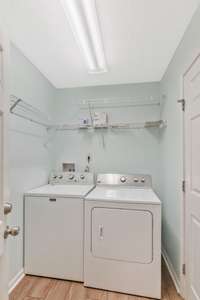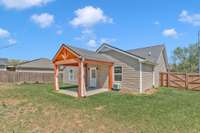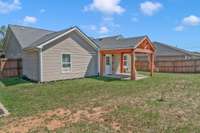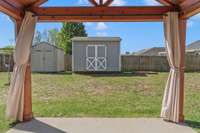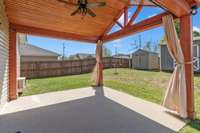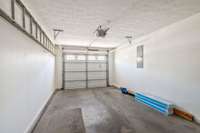- Area 1,502 sq ft
- Bedrooms 3
- Bathrooms 2
Description
Renovated Ranch home with 3 bedroom and 2 baths, large open kitchen and large rec/ bonus room off of the kitchen with outside access, covered 12x11 concrete patio with 2 storage sheds and a mostly level lot. All appliances stay with the home.
Details
- MLS#: 2819765
- County: Robertson County, TN
- Subd: Magnolia Village Ph 3
- Style: Ranch
- Stories: 1.00
- Full Baths: 2
- Bedrooms: 3
- Built: 2009 / RENOV
- Lot Size: 0.190 ac
Utilities
- Water: Public
- Sewer: Public Sewer
- Cooling: Central Air, Electric
- Heating: Central, Electric
Public Schools
- Elementary: Robert F. Woodall Elementary
- Middle/Junior: White House Heritage Elementary School
- High: White House Heritage High School
Property Information
- Constr: Brick, Vinyl Siding
- Roof: Asphalt
- Floors: Carpet, Wood, Laminate
- Garage: 1 space / attached
- Parking Total: 3
- Basement: Slab
- Fence: Partial
- Waterfront: No
- Living: 11x36 / Combination
- Kitchen: 25x11
- Bed 1: 12x12 / Full Bath
- Bed 2: 10x10
- Bed 3: 9x9
- Bonus: 17x11 / Main Level
- Patio: Patio, Covered
- Taxes: $1,975
- Features: Storage Building
Appliances/Misc.
- Fireplaces: No
- Drapes: Remain
Features
- Electric Oven
- Electric Range
- Dishwasher
- Disposal
- Dryer
- Microwave
- Refrigerator
- Washer
- Ceiling Fan(s)
- Extra Closets
- Open Floorplan
- Redecorated
- Storage
- Primary Bedroom Main Floor
- Kitchen Island
- Carbon Monoxide Detector(s)
- Smoke Detector(s)
Directions
From Nashville take I-65N to exit 104 right Bethel Rd., left Hwy. 31W, left Magnolia Blvd., left Blossom Ct., home is down on the left.
Listing Agency
- Nashville Home Partners - KW Realty
- Agent: Paul Warner
Information is Believed To Be Accurate But Not Guaranteed
Copyright 2025 RealTracs Solutions. All rights reserved.
Copyright 2025 RealTracs Solutions. All rights reserved.
