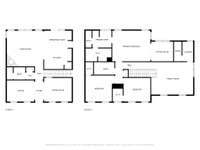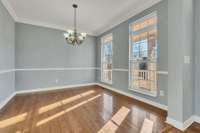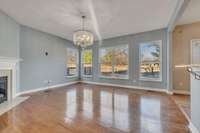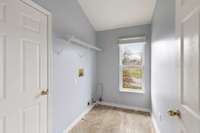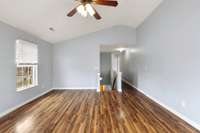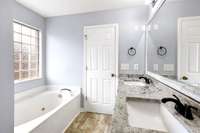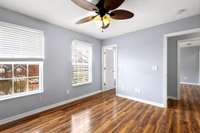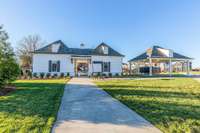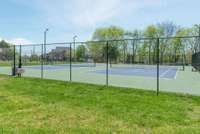- Area 2,509 sq ft
- Bedrooms 3
- Bathrooms 2
Description
Back to the Market, Fell financing, Freshly Painted. 2% from the seller with full price offer to buy the rate down or use it toward your closing cost, Most desirable floor plan, 1st floor has 2 sections as family room and Formal Dining, The living room is open to the kitchen, 3 Bedrooms upstairs with large Bonus room, Hardwood floor in the entire house, Granite counter top in the kitchen and all baths, full stainless steel appliances, fenced yard. Subdivision has 2 pools, playground and Tennis court. updated light fixtures and fenced yard. Roof is 3 years Old, Home appraised value $ 525, 000.
Details
- MLS#: 2601543
- County: Wilson County, TN
- Subd: Willoughby Station X
- Style: Traditional
- Stories: 2.00
- Full Baths: 2
- Half Baths: 1
- Bedrooms: 3
- Built: 2007 / RENOV
- Lot Size: 0.250 ac
Utilities
- Water: Public
- Sewer: Public Sewer
- Cooling: Central Air, Gas
- Heating: Central
Public Schools
- Elementary: Mt. Juliet Elementary
- Middle/Junior: Mt. Juliet Middle School
- High: Green Hill High School
Property Information
- Constr: Brick
- Roof: Shingle
- Floors: Finished Wood, Tile
- Garage: 2 spaces / attached
- Parking Total: 2
- Basement: Crawl Space
- Fence: Full
- Waterfront: No
- Living: 16x18 / Formal
- Dining: 11x10 / Formal
- Kitchen: 10x12 / Pantry
- Bed 1: 19x14 / Suite
- Bed 2: 12x14 / Walk- In Closet( s)
- Bed 3: 12x14 / Extra Large Closet
- Den: 11x10 / Separate
- Bonus: 22x18 / Over Garage
- Patio: Covered Porch, Deck
- Taxes: $1,926
- Amenities: Playground, Pool, Tennis Court(s), Underground Utilities, Trail(s)
- Features: Garage Door Opener, Tennis Court(s)
Appliances/Misc.
- Fireplaces: 1
- Drapes: Remain
Features
- Dishwasher
- Disposal
- Microwave
- Refrigerator
- Air Filter
- Ceiling Fan(s)
- Extra Closets
- Hot Tub
- Smart Camera(s)/Recording
- Walk-In Closet(s)
- Entry Foyer
Directions
From Nashville I40 E to exit 221A, stay on Old Hickory Blvd, right onto Andrew Jackson, right onto Old Lebanon, left onto Chandler, left onto S Greenhill, turn left onto Willoughby Station Blvd, left onto Melbourne Terr, left onto Lance, left onto Alex
Listing Agency
- Paradise Realtors, LLC
- Agent: Sherif Ibrahim, SFR, BPOR,CFA
Copyright 2024 RealTracs Solutions. All rights reserved.


