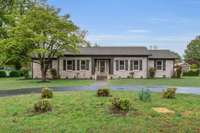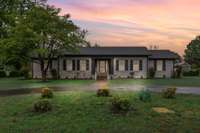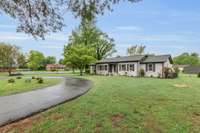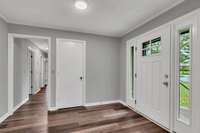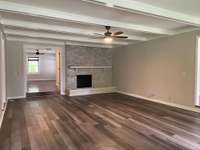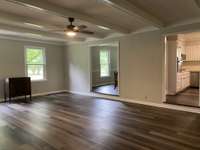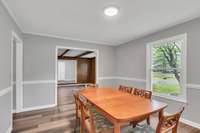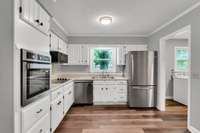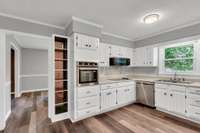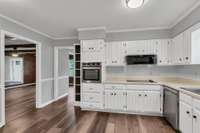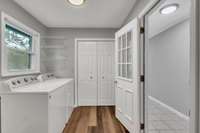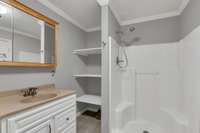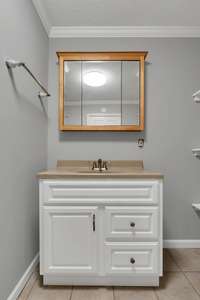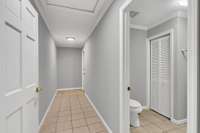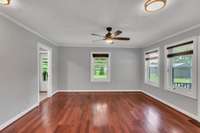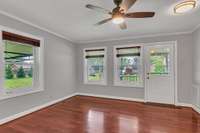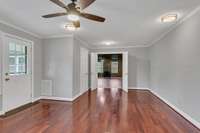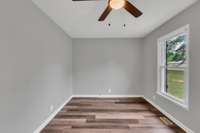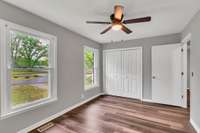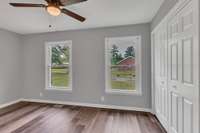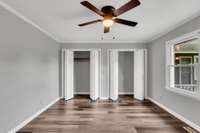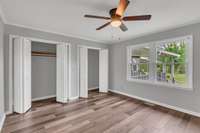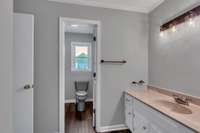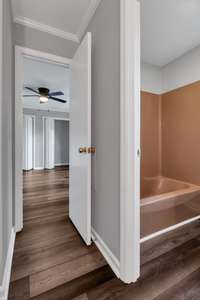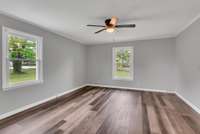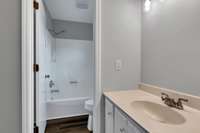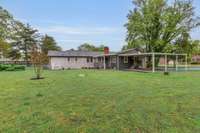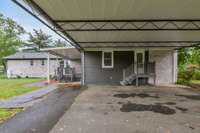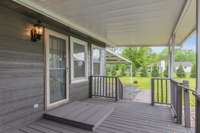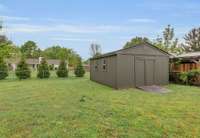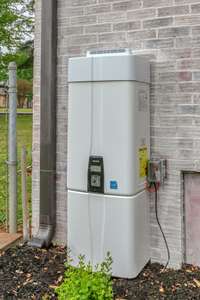- Area 2,500 sq ft
- Bedrooms 3
- Bathrooms 3
Description
Fabulous one level ( except for a one- step sunken living room) 2500 square foot brick home in Murfreesboro that is move- in ready and sits on a . 66 acre corner lot! New fridge, new oven, new dishwasher, new transferrable warranty roof, gutters with gutter guards, new paint, new plumbing in crawl space, water filtration system ( owned, not rented... conveys) , new luxury vinyl plank flooring, some new light fixtures and ceiling fans, and new landscaping. Tankless water heater! Washer and dryer stay! Huge brick fireplace. Centrally located near schools, parks, soccer fields, VA and VA golf course. So many extra closets! " Cadillac" shed with new roof. Two car carport and loads of extra parking places ( circular drive in front) . NO HOA! Septic pumped August 2024. This home is a ' must- see' . Would be great for a doc or nurse who work at the VA or rent to MTSU grad students.
Details
- MLS#: 2820483
- County: Rutherford County, TN
- Subd: Fairmont Sec I
- Style: Ranch
- Stories: 1.00
- Full Baths: 3
- Bedrooms: 3
- Built: 1979 / EXIST
- Lot Size: 0.660 ac
Utilities
- Water: Private
- Sewer: Septic Tank
- Cooling: Central Air
- Heating: Central
Public Schools
- Elementary: Walter Hill Elementary
- Middle/Junior: Siegel Middle School
- High: Siegel High School
Property Information
- Constr: Brick
- Roof: Asphalt
- Floors: Wood, Tile, Vinyl
- Garage: No
- Parking Total: 8
- Basement: Crawl Space
- Waterfront: No
- Patio: Deck, Porch
- Taxes: $1,720
- Features: Storage Building
Appliances/Misc.
- Fireplaces: 1
- Drapes: Remain
Features
- Electric Oven
- Cooktop
- Dishwasher
- Dryer
- Microwave
- Refrigerator
- Stainless Steel Appliance(s)
- Washer
- Water Purifier
- Ceiling Fan(s)
- Entrance Foyer
- Extra Closets
- Pantry
- Storage
- Primary Bedroom Main Floor
- Doors
- Water Heater
Directions
From Nashville take I-65S to 840E-go approx 15 miles to Exit 57 turning Right on Sulphur Springs Rd. Turn Left on Leanne Rd. Veer Right to stay on Leanne.Turn Left on Cherry Ln. Turn Right on US-231S then Right on Fairmont Dr. Turn Right on Lexington.
Listing Agency
- John M. Green, REALTORS, LLC
- Agent: Marybeth Duke
- CoListing Office: John M. Green, REALTORS, LLC
- CoListing Agent: John M. Green, III
Copyright 2025 RealTracs Solutions. All rights reserved.

