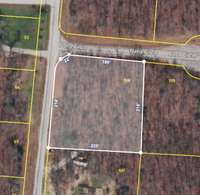- Area 1,650 sq ft
- Bedrooms 3
- Bathrooms 2
Description
Located on a dead end road in the established Stone Cliff Acres community, this new construction combines a functional & open footprint, highlighting vaulted ceilings, natural light, detailed trim work, & custom- like finishes throughout. The split floorplan allows for peace & privacy in the primary retreat featuring a custom walk- in closet & spa- like ensuite - double vanities, soaking tub, walk- in shower, & add’l storage - while the add’l 2 large bds are centralized by the second bath, mirroring the primary & kitchen. The spotlight is the kitchen - two- toned custom cabinetry, trendy finishes & fixtures, oversized bar top island, s/ s appliances, & complementary granite counters. Overlook the large backyard from the privacy of your covered deck - located on 1. 01 acres of a corner lot, exterior living options are endless! Add’l features include oversized 2 car garage, separate laundry/ utility, 9 ft ceilings, luxury laminate, & refreshing neutral toned color pallet. Owner/ Agent
Details
- MLS#: 2820652
- County: Fentress County, TN
- Subd: Stone Cliff Acres
- Style: Traditional
- Stories: 1.00
- Full Baths: 2
- Bedrooms: 3
- Built: 2025 / NEW
- Lot Size: 1.010 ac
Utilities
- Water: Private
- Sewer: Septic Tank
- Cooling: Ceiling Fan( s), Central Air, Electric
- Heating: Central, Electric, Heat Pump
Public Schools
- Elementary: Allardt Elementary
- Middle/Junior: Allardt Elementary
- High: Clarkrange High School
Property Information
- Constr: Frame, Vinyl Siding
- Roof: Shingle
- Floors: Laminate
- Garage: 2 spaces / attached
- Parking Total: 2
- Basement: Crawl Space
- Waterfront: No
- Living: Combination
- Dining: Combination
- Kitchen: Eat- in Kitchen
- Bed 1: Suite
- Bed 2: Extra Large Closet
- Bed 3: Extra Large Closet
- Patio: Deck, Covered, Porch
- Taxes: $0
Appliances/Misc.
- Fireplaces: No
- Drapes: Remain
Features
- Electric Oven
- Electric Range
- Dishwasher
- Microwave
- Refrigerator
- Stainless Steel Appliance(s)
- Ceiling Fan(s)
- Extra Closets
- Open Floorplan
- Pantry
- Storage
- Walk-In Closet(s)
- Primary Bedroom Main Floor
- High Speed Internet
Directions
From Hwy 127 turn onto Roslin Rd, L on Banner Springs Rd, R on Press Beaty Rd, R onto Georgee Rd, home on L.
Listing Agency
- Skender-Newton Realty
- Agent: Heather Skender-Newton
Copyright 2025 RealTracs Solutions. All rights reserved.



































