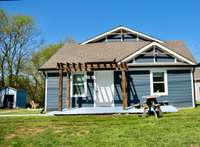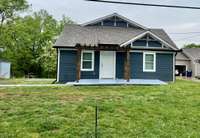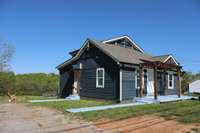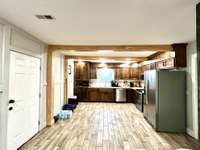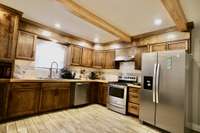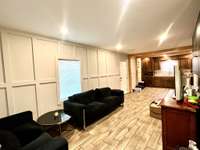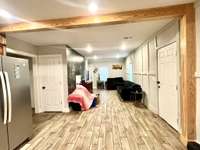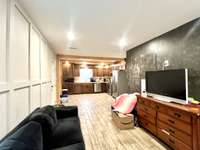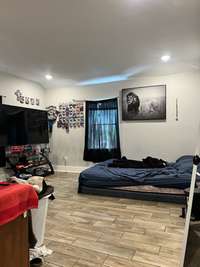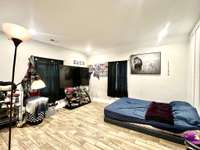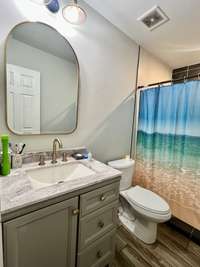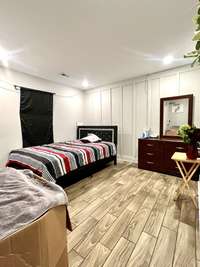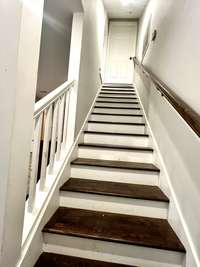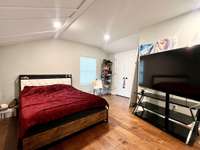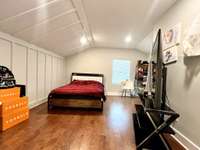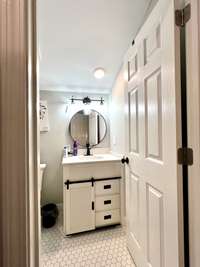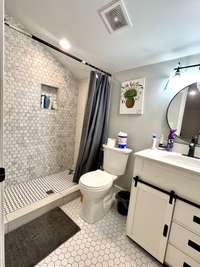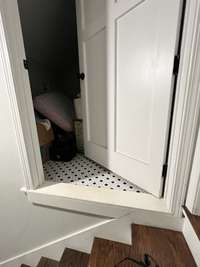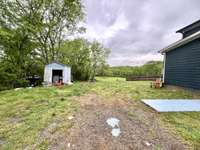- Area 1,152 sq ft
- Bedrooms 3
- Bathrooms 2
Description
Are you in search of a " Unique Home" that stands out from the rest? This property boasts 2 bedrooms and a bathroom on the main floor, along with a spacious kitchen equipped with stainless steel appliances, including a stove, oven, dishwasher, and refrigerator. The master bedroom is located upstairs and features a private bathroom with a tiled shower and floors. Additionally, the utility room is conveniently situated upstairs with utility hookups. Priced to sell, this house has been updated in recent years with new wiring, plumbing, a hot water heater, HVAC system, kitchen cabinets, countertops, flooring, drywall, roof, gutters, doors, and more. It’s ready for its new owners!
Details
- MLS#: 2820678
- County: Bedford County, TN
- Subd: From Lane Pkwy turn on to W Lane St. Turn left on
- Stories: 2.00
- Full Baths: 2
- Bedrooms: 3
- Built: 1939 / RENOV
- Lot Size: 0.260 ac
Utilities
- Water: Public
- Sewer: Private Sewer
- Cooling: Central Air
- Heating: Central
Public Schools
- Elementary: South Side Elementary
- Middle/Junior: Harris Middle School
- High: Shelbyville Central High School
Property Information
- Constr: Vinyl Siding
- Roof: Shingle
- Floors: Laminate
- Garage: No
- Parking Total: 4
- Basement: Crawl Space
- Waterfront: No
- Living: 10x16 / Combination
- Kitchen: 13x16 / Eat- in Kitchen
- Bed 1: 11x13
- Bed 2: 14x16
- Bed 3: 14x15 / Bath
- Patio: Porch, Covered
- Taxes: $947
- Features: Storage Building
Appliances/Misc.
- Fireplaces: No
- Drapes: Remain
Features
- Electric Range
- Microwave
- Refrigerator
- High Speed Internet
- Smoke Detector(s)
Directions
From Lane Pkwy turn on to W Lane St. Follow W Lane and then turn left on to Shelbyville Mills Rd. House will be on the right.
Listing Agency
- Coldwell Banker Southern Realty
- Agent: Cindy Barnes
Copyright 2025 RealTracs Solutions. All rights reserved.
