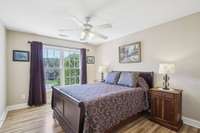- Area 3,730 sq ft
- Bedrooms 4
- Bathrooms 4
Description
Live in harmony with nature! This stunning 4- bedroom, 4. 5- bath residence, impeccably maintained and loved by its owners is located in the desirable Iroquois custom home subdivision. Enjoy walks or bike rides right out your door with miles of private streets lined with mature trees, This elegant residence offers privacy, seclusion, exceptional craftsmanship, and modern luxury, but is just minutes from Publix, Kroger, Costco, restaurants or Starbucks. With easy access to Hwy 109 and I- 40, commutes to the airport or downtown Nashville are effortless. Getting out of town for the weekend is also easy with near access to the I- 840 southern loop leading to I- 24, I- 65 and I- 40. Enjoy coffee or favorite afternoon beverage while watching a parade of deer, fox, bunnies and birds from inside gathering areas, or outside on the deck. This all- brick home with stone accents offers timeless curb appeal and exceptional craftsmanship throughout. A new roof was installed in 2024, and new HVAC and stainless kitchen appliances in 2018! New washer and dryer in 2025. Step inside to discover rich, finished oak hardwood floors that flow seamlessly across the entire main level, and flooded with morning light through floor length eastern exposure windows, Gourmet kitchen, inviting living areas, and generously sized bedrooms—Jack and Jill bath for added comfort and convenience. The 440 sq ft bonus room has the space to host a generous home theater, family game room or even golf simulator with an adjoining full bath and closet. The first floor with walk out private deck expands the living space, and is perfect for office suites, a home gym, media room, or guest/ family suit. The oversized driveway leads to a spacious 3- car garage, offering parking and storage for all your family’s vehicles. An extended 40’ slab has a 50 amp plug in for staging your RV or hosting your friends and family visiting with one. From top to bottom, this home radiates quality and care—ready for its next owners!
Details
- MLS#: 2821887
- County: Wilson County, TN
- Subd: Iroquois 1
- Style: Traditional
- Stories: 3.00
- Full Baths: 4
- Half Baths: 1
- Bedrooms: 4
- Built: 2006 / EXIST
- Lot Size: 0.550 ac
Utilities
- Water: Public
- Sewer: Public Sewer
- Cooling: Ceiling Fan( s), Central Air, Electric
- Heating: Central
Public Schools
- Elementary: Castle Heights Elementary
- Middle/Junior: Winfree Bryant Middle School
- High: Lebanon High School
Property Information
- Constr: Brick, Stone
- Roof: Asphalt
- Floors: Carpet, Wood, Tile, Vinyl
- Garage: 3 spaces / detached
- Parking Total: 4
- Basement: Finished
- Waterfront: No
- Living: 13x18 / Combination
- Dining: 13x11 / Formal
- Kitchen: 19x11 / Eat- in Kitchen
- Bed 1: 13x17 / Suite
- Bed 2: 13x11 / Walk- In Closet( s)
- Bed 3: 13x12 / Bath
- Bonus: 20x22 / Over Garage
- Patio: Deck
- Taxes: $4,828
- Features: Balcony, Smart Lock(s)
Appliances/Misc.
- Fireplaces: 1
- Drapes: Remain
Features
- Electric Oven
- Dishwasher
- Disposal
- Dryer
- ENERGY STAR Qualified Appliances
- Microwave
- Refrigerator
- Stainless Steel Appliance(s)
- Washer
- Smart Appliance(s)
- Built-in Features
- Ceiling Fan(s)
- Entrance Foyer
- Extra Closets
- Open Floorplan
- Smart Thermostat
- Storage
- Walk-In Closet(s)
- Primary Bedroom Main Floor
Directions
From Nashville, I40E, exit Hwy. 109 (Gallatin/Lebanon Exit), R onto Hwy. 70, R onto Lexington Dr. into Richmond Hills Subdivision, R on Letcher, R on New Market, R on Derby Downs, home in cul-de-sac - sign in yard
Listing Agency
- simpliHOM
- Agent: Jessica A. Sullivan
Copyright 2025 RealTracs Solutions. All rights reserved.


































































































