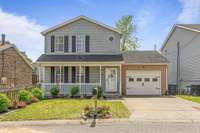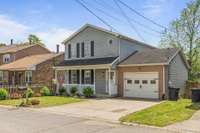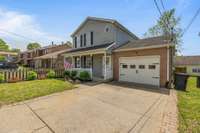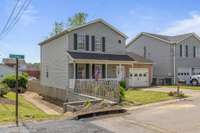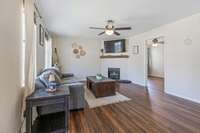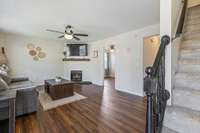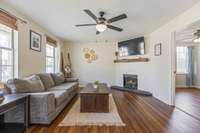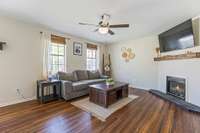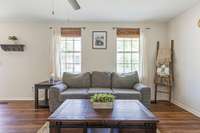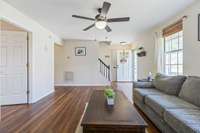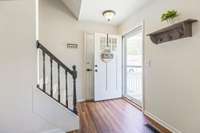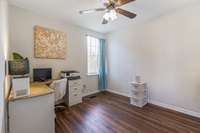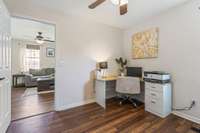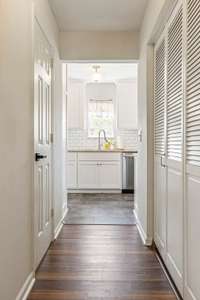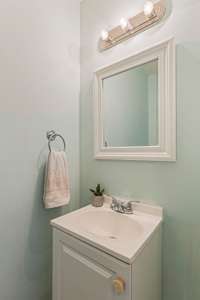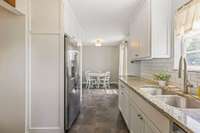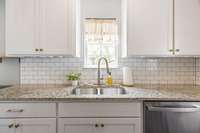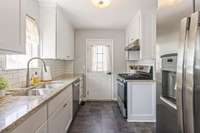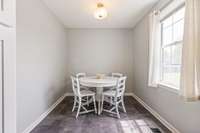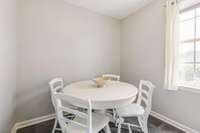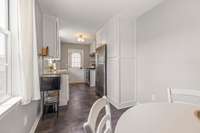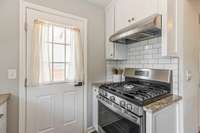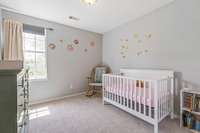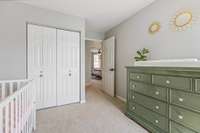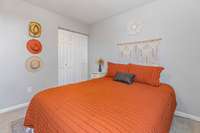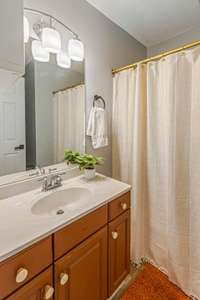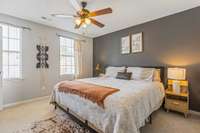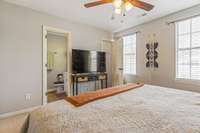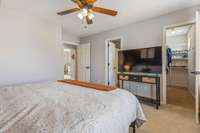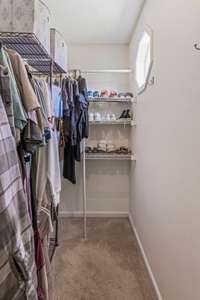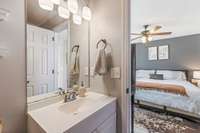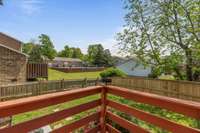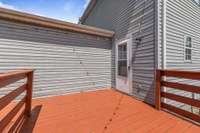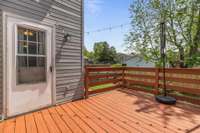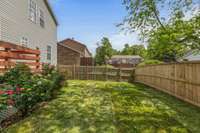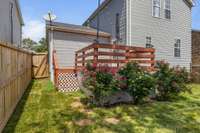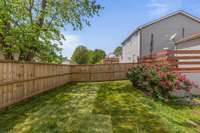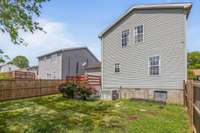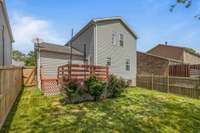- Area 1,408 sq ft
- Bedrooms 4
- Bathrooms 2
Description
Fall in love with this charming 4- bedroom home filled with natural light and stylish updates throughout. The beautifully updated kitchen features granite countertops, perfect for both everyday living and entertaining. Enjoy outdoor living on the spacious back deck overlooking a fully fenced backyard—ideal for pets, play, or relaxing evenings. One of the bedrooms offers flexible space that can be used as a home office, guest room, or flex area to fit your lifestyle. HOA includes lawn service, water, and trash pickup! **** Buyer incentive 1% lender credit with our Preferred Lender. Reach out for details****
Details
- MLS#: 2821901
- County: Sumner County, TN
- Subd: Gates Of The Peninsu
- Stories: 2.00
- Full Baths: 2
- Half Baths: 1
- Bedrooms: 4
- Built: 1994 / EXIST
- Lot Size: 0.100 ac
Utilities
- Water: Public
- Sewer: Public Sewer
- Cooling: Attic Fan, Central Air, Electric
- Heating: Central
Public Schools
- Elementary: Walton Ferry Elementary
- Middle/Junior: V G Hawkins Middle School
- High: Hendersonville High School
Property Information
- Constr: Aluminum Siding
- Roof: Asphalt
- Floors: Carpet, Laminate
- Garage: 1 space / attached
- Parking Total: 1
- Basement: Crawl Space
- Fence: Back Yard
- Waterfront: No
- Living: 18x13
- Kitchen: Eat- in Kitchen
- Bed 1: 14x12 / Full Bath
- Bed 2: 13x11
- Bed 3: 13x10
- Bed 4: 11x10
- Patio: Porch, Covered, Deck
- Taxes: $1,596
Appliances/Misc.
- Fireplaces: 1
- Drapes: Remain
Features
- Oven
- Dishwasher
- Disposal
- Refrigerator
- Ceiling Fan(s)
Directions
I-65 North towards Louisville. Exit 95 onto SR 386 N Vietnam Veterans towards Hendersonville. Exit 2 Center Point Road, turn right. Left onto Main Street, Rt on Imperial, Rt on Waltons Ferry, Rt on Connie, Rt on Edgehill Lane.
Listing Agency
- Realty One Group Music City
- Agent: Jennifer Orton
Copyright 2025 RealTracs Solutions. All rights reserved.
