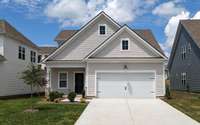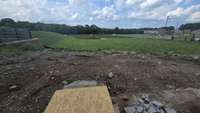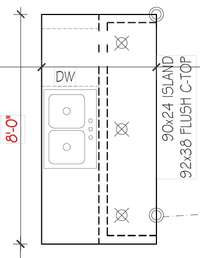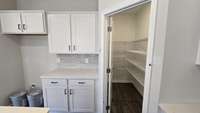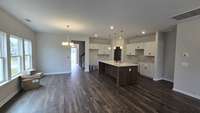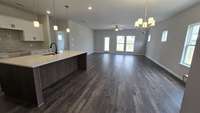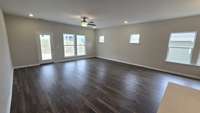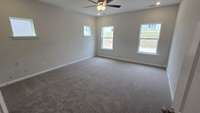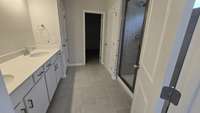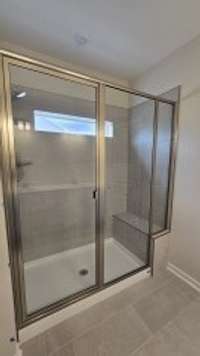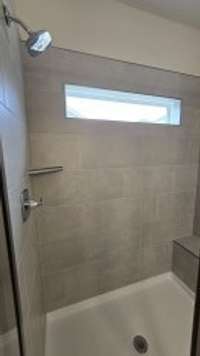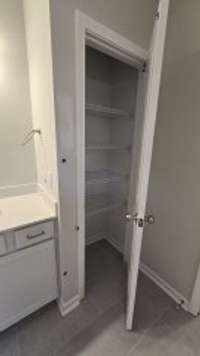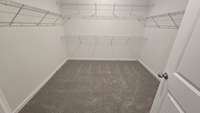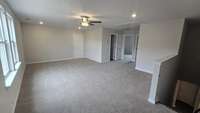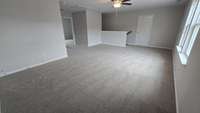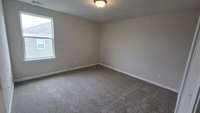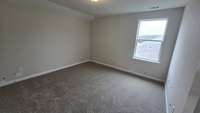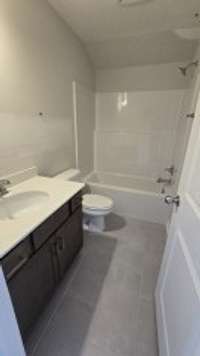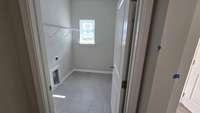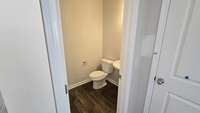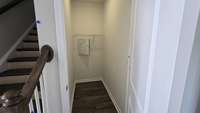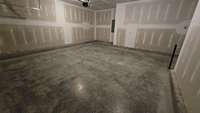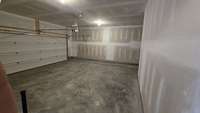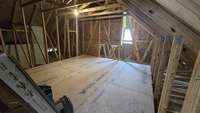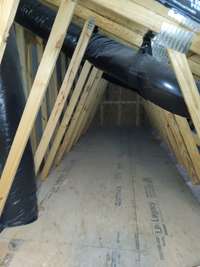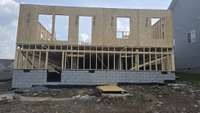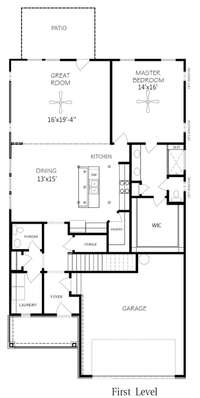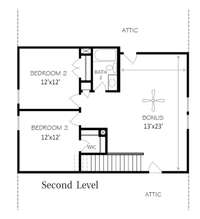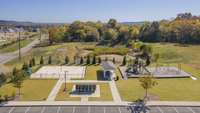- Area 2,303 sq ft
- Bedrooms 3
- Bathrooms 2
Description
Premium lot released by 2024' s Top 10 local builder offering a open floor plan with the primary room & laundry on the main floor, 8 ft serving island, single bowl sink, with a large walk in pantry, Large owners suite with double quartz vanities, large tiled walk in shower, a deep walk in closet. new appliances, upgraded oak tread staircase, wide bonus & walk in storage rooms, upgraded LED, fan / lighting package, optional cover porch added. Premium LP subflooring, Tech shield®, Hardie siding, high rated shingles & other quality materials included. ( buyers get to chose colors and features for limited time, depending on time of offer. Within a new walkable sidewalk community with a playground, splash pad, pavilion & incoming walking trails. Low HOA. City limits. Near Nashville, BNA, Tristar, the Boro, Franklin. 1 mile to schools & Cedar Stone Park, 3 miles to i24 & access to 840. Easy offer process, seller offering assistance regardless of financing. Preferred lenders will provide additional assistance. - This homesite is currently under construction at the " framing stage" , currently the same model is available to view. Move in date est. Oct/ Nov 2025. Photos are of previous model sold. Easy scheduling call or text the listing agent # directly to schedule a showing.
Details
- MLS#: 2822140
- County: Rutherford County, TN
- Subd: Blakeney
- Stories: 2.00
- Full Baths: 2
- Half Baths: 1
- Bedrooms: 3
- Built: 2025 / NEW
- Lot Size: 0.150 ac
Utilities
- Water: Public
- Sewer: Public Sewer
- Cooling: Central Air
- Heating: Central, Heat Pump
Public Schools
- Elementary: Stewarts Creek Elementary School
- Middle/Junior: Stewarts Creek Middle School
- High: Stewarts Creek High School
Property Information
- Constr: Fiber Cement, Masonite
- Floors: Carpet, Laminate, Other, Tile
- Garage: 2 spaces / attached
- Parking Total: 2
- Basement: Crawl Space
- Waterfront: No
- Living: 16x19
- Bed 1: 14x16 / Walk- In Closet( s)
- Bed 2: 12x12 / Extra Large Closet
- Bed 3: 12x12 / Walk- In Closet( s)
- Bonus: 13x23 / Second Floor
- Patio: Patio, Covered, Porch
- Taxes: $1,950
- Amenities: Playground, Underground Utilities, Trail(s)
Appliances/Misc.
- Fireplaces: No
- Drapes: Remain
Features
- Dishwasher
- Disposal
- Microwave
- Electric Oven
- Electric Range
- Extra Closets
- Pantry
- Storage
- Walk-In Closet(s)
- Primary Bedroom Main Floor
- High Speed Internet
- Dual Flush Toilets
- Windows
- Sealed Ducting
- Smoke Detector(s)
Directions
from rocky fork almaville road, turn onto Saxlingham, 4th homesite on the right, marked by lot numbers. call or text for assistance.
Listing Agency
- Regent Realty
- Agent: John Gilbert
Copyright 2025 RealTracs Solutions. All rights reserved.
