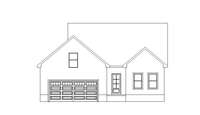- Area 1,865 sq ft
- Bedrooms 3
- Bathrooms 2
Description
The Maywood plan features 3 bedrooms, 2. 5 baths, and a versatile layout designed for everyday living. The main- level primary suite includes a spacious walk- in closet and private bath. The open- concept kitchen, dining, and great room create a natural gathering space, with a powder for guests, and a walk- in pantry and laundry room nearby for added convenience. Upstairs offers two secondary bedrooms, a full bath, and a large bonus loft—perfect for a playroom media room, home office, or additional living space.
Details
- MLS#: 2822285
- County: Dekalb County, TN
- Subd: Oak Haven
- Stories: 2.00
- Full Baths: 2
- Half Baths: 1
- Bedrooms: 3
- Built: 2025 / NEW
- Lot Size: 0.436 ac
Utilities
- Water: Public
- Sewer: Public Sewer
- Cooling: Central Air, Electric
- Heating: Electric
Public Schools
- Elementary: Smithville Elementary
- Middle/Junior: DeKalb Middle School
- High: De Kalb County High School
Property Information
- Constr: Masonite, Brick
- Floors: Carpet, Laminate, Tile
- Garage: 2 spaces / attached
- Parking Total: 2
- Basement: Crawl Space
- Waterfront: No
- Living: 15x18
- Dining: 15x11
- Kitchen: 12x12
- Bed 1: 15x14 / Full Bath
- Bed 2: 11x15
- Bed 3: 11x13
- Bonus: 16x19
- Taxes: $1
Appliances/Misc.
- Fireplaces: No
- Drapes: Remain
Features
- Electric Oven
- Dishwasher
- Microwave
- Primary Bedroom Main Floor
Directions
Hwy 70 to right onto Dry Creek Road, turn left onto Armory St to Oak Haven Subdivision. 630 Armory St is on the left at the second entrance to Oak Haven Subdivision
Listing Agency
- simpliHOM - The Results Team
- Agent: MITCHELL BOWMAN
Information is Believed To Be Accurate But Not Guaranteed
Copyright 2025 RealTracs Solutions. All rights reserved.
Copyright 2025 RealTracs Solutions. All rights reserved.

