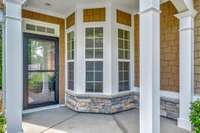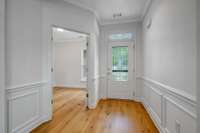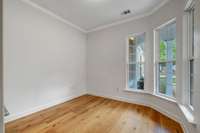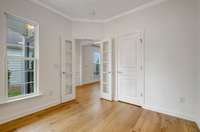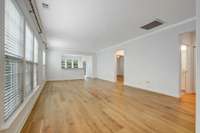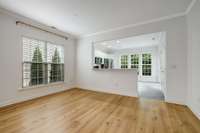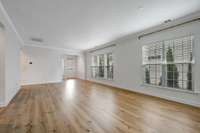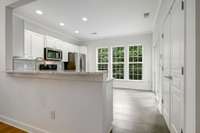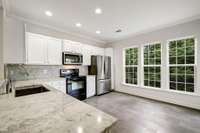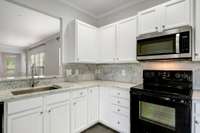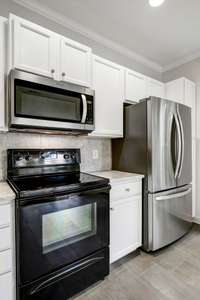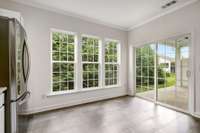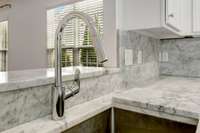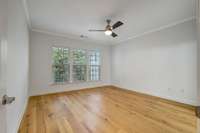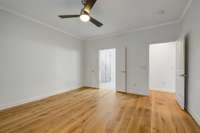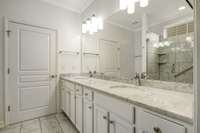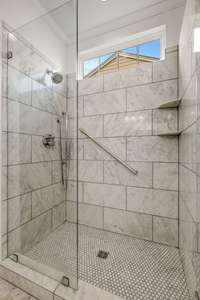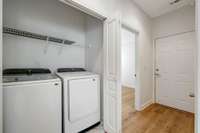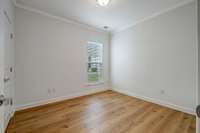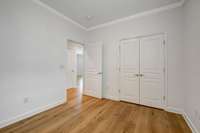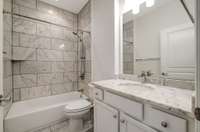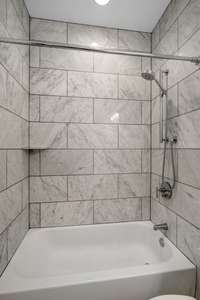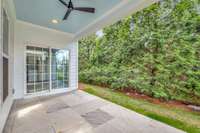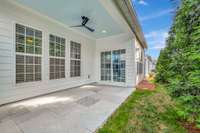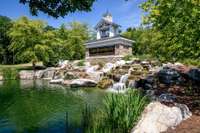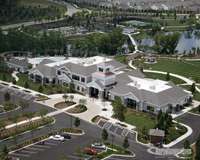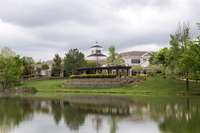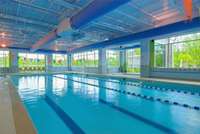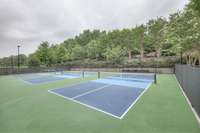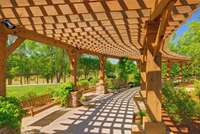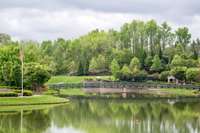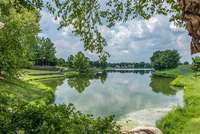- Area 1,437 sq ft
- Bedrooms 3
- Bathrooms 2
Description
Pine Springs Floor Plan. Total remodel in 2022! Interior painted. Crown molding. Designer wide plank flooring in LR/ DR, Office, Bedrooms and closets. Emser 12x24 Uptown Hamilton matte tile flooring from Daltile installed in kitchen and both baths. The floors in the kitchen and the primary bath are heated. Carrara Marble countertops Kitchen and both bathrooms. Master bath shower walls and floor are also Carrara marble. The marble is from USA Stone in Nashville. Kitchen and baths have new sinks, faucets and towel bars by Kohler, Hansgrohe & Franke products. All cabinets throughout were professionally spray painted white. Master bath has new glass shower and door. Bathrooms have new lighting fixtures. The microwave, refrigerator, washer and dryer were purchased new in 2022. The patio stone floor, ceiling fan and wood privacy screen were added in 2023. Roof replaced in 2022. Water heater replaced with a tankless heater Nov 2023. Whole House Water Filter added in 2024. HVAC replaced in 2023. Covered front and back porch! 55 + Gated Community!
Details
- MLS#: 2822469
- County: Wilson County, TN
- Subd: Del Webb, Lake Providence Phm2 Sec2
- Style: Contemporary
- Stories: 1.00
- Full Baths: 2
- Bedrooms: 3
- Built: 2013 / APROX
- Lot Size: 0.120 ac
Utilities
- Water: Public
- Sewer: Public Sewer
- Cooling: Ceiling Fan( s), Central Air, Electric
- Heating: Central
Public Schools
- Elementary: Rutland Elementary
- Middle/Junior: Mt. Juliet Middle School
- High: Wilson Central High School
Property Information
- Constr: Fiber Cement
- Roof: Shingle
- Floors: Wood, Tile
- Garage: 2 spaces / attached
- Parking Total: 2
- Basement: Slab
- Waterfront: No
- Living: 16x15
- Dining: 15x10 / Combination
- Bed 1: 15x14 / Full Bath
- Bed 2: 11x12
- Bed 3: 10x10
- Patio: Patio, Covered, Porch
- Taxes: $1,714
- Amenities: Fifty Five and Up Community, Clubhouse, Fitness Center, Gated, Pool, Sidewalks, Tennis Court(s), Underground Utilities, Trail(s)
- Features: Smart Irrigation
Appliances/Misc.
- Fireplaces: No
- Drapes: Remain
Features
- Electric Oven
- Water Purifier
- Ceiling Fan(s)
- Entrance Foyer
- Extra Closets
- Pantry
- Smart Thermostat
- Walk-In Closet(s)
- Primary Bedroom Main Floor
- Windows
- Thermostat
- Doors
- Water Heater
- Security Gate
- Smoke Detector(s)
Directions
From Nashville: I 40 East to Exit 226A. Left at 3rd light on Providence Place. Right on Providence Trail. Approximately 2 miles-turn right into Del Webb. Check in with Gate Attendant at from entrance. Right on Old Towne. Left on Brigadier.
Listing Agency
- Benchmark Realty, LLC
- Agent: Ken Glaskox
Copyright 2025 RealTracs Solutions. All rights reserved.

