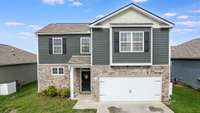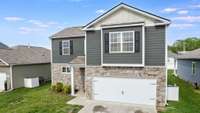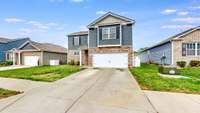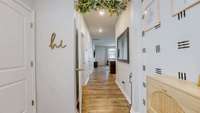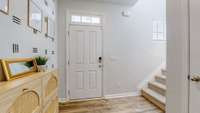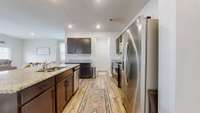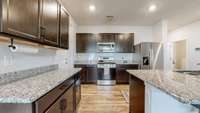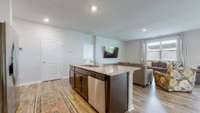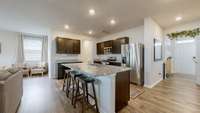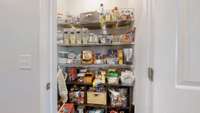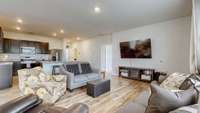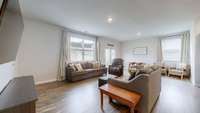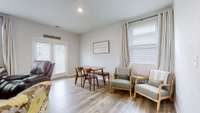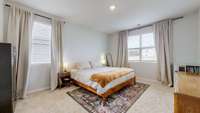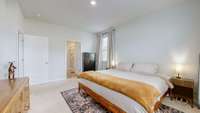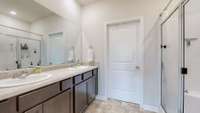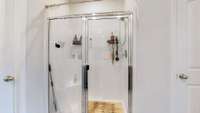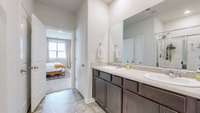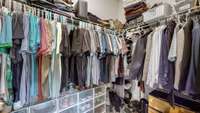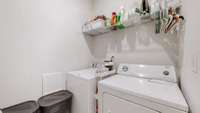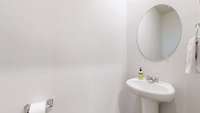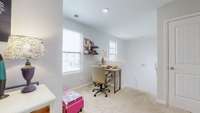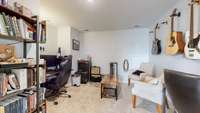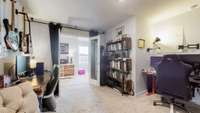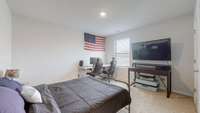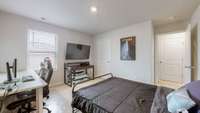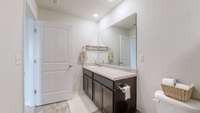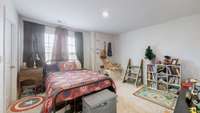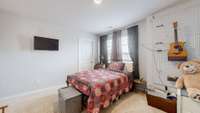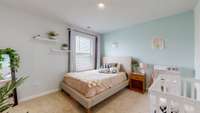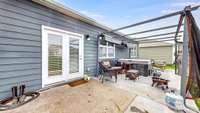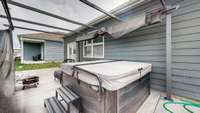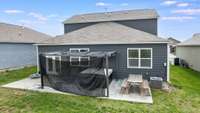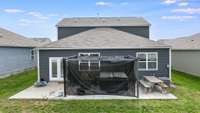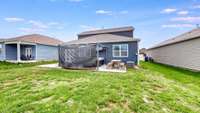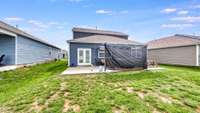- Area 2,370 sq ft
- Bedrooms 4
- Bathrooms 2
Description
Charming 4- Bedroom, 2 1/ 2- Bathroom Home in Villages of Hunters Point – Lebanon Welcome to this beautifully upgraded 4- bedroom, 2 1/ 2 - bathroom home located in the highly sought- after Villages of Hunters Point neighborhood in Lebanon. This two- story gem is just minutes away from I- 40, Historic Downtown Lebanon, The Mill at Lebanon, Cumberland University, as well as excellent restaurants, parks, schools, shopping, and everything else you could need. With its spacious, open floor plan and inviting design, it’s perfect for comfortable living. Key features include: Peaceful Backyard: Relax and enjoy the backyard oasis – ideal for lounging, grilling, and entertaining. Hot tub stays with a full- price offer! Stunning Kitchen: Gorgeous granite countertops, a gas stove, a large pantry, and plenty of cabinet space make cooking a delight. Spacious Primary Suite: The primary bedroom offers a large ensuite bathroom, complete with a double vanity. Modern Design Elements: Enjoy an open floor plan, lovely window views, and generous closet space throughout the home. Fabulous bonus room on the second floor, too! Garage & Storage: Park in the 2- car garage, featuring keyless entry and ample storage space. Villages of Hunters Point is a beautiful, pedestrian- friendly community with sidewalks, perfect for walking or enjoying the outdoors. There is even a fantastic pool, a children' s playground, and picnic benches! This home truly combines comfort, style, and convenience – make it yours today!
Details
- MLS#: 2822548
- County: Wilson County, TN
- Subd: Villages Of Hunters Pt Ph3a&B
- Stories: 2.00
- Full Baths: 2
- Half Baths: 1
- Bedrooms: 4
- Built: 2020 / EXIST
- Lot Size: 0.140 ac
Utilities
- Water: Public
- Sewer: Public Sewer
- Cooling: Central Air, Electric
- Heating: Central, Electric
Public Schools
- Elementary: Sam Houston Elementary
- Middle/Junior: Walter J. Baird Middle School
- High: Lebanon High School
Property Information
- Constr: Fiber Cement, Stone
- Roof: Asphalt
- Floors: Carpet, Laminate, Vinyl
- Garage: 2 spaces / attached
- Parking Total: 2
- Basement: No
- Waterfront: No
- Living: 15x24
- Kitchen: 11x13
- Bed 1: 13x16 / Extra Large Closet
- Bed 2: 12x13
- Bed 3: 12x13
- Bed 4: 11x12
- Bonus: 13x20 / Second Floor
- Taxes: $2,344
- Amenities: Playground, Pool, Sidewalks
Appliances/Misc.
- Fireplaces: No
- Drapes: Remain
Features
- Oven
- Dishwasher
- Disposal
- Microwave
- Refrigerator
- Stainless Steel Appliance(s)
- Entrance Foyer
- Extra Closets
- Open Floorplan
- Pantry
- Smart Light(s)
- Smart Thermostat
- Walk-In Closet(s)
- Primary Bedroom Main Floor
- Kitchen Island
- Carbon Monoxide Detector(s)
- Smoke Detector(s)
Directions
From Nashville, I-40 E to Exit 238 South Hartmann Dr., and turn left. Turn right onto US-231. Turn left into the Villages of Hunters Point.
Listing Agency
- Benchmark Realty, LLC
- Agent: Kimberly Oliver
- CoListing Office: Benchmark Realty, LLC
- CoListing Agent: Amber Johns
Copyright 2025 RealTracs Solutions. All rights reserved.
