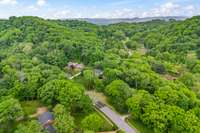- Area 3,879 sq ft
- Bedrooms 4
- Bathrooms 4
Description
Oak Hill, Prime Location! Gorgeous 4 bed/ 4 bath home offering peace & privacy, while being moments from the best Brentwood & Nashville have to offer. Oversized rooms & an open- concept kitchen/ living room ( walls removed/ renovated, ) making entertaining a breeze. Just off kitchen is a large screened- in porch w/ skylights overlooking the fully fenced one acre backyard. Multi- level decking ( wired for hot tub) & a kid' s tree- house. Hardwood floors on main, & a reading nook/ office space in the upstairs landing. Living room has a stone gas fireplace & custom shelving with built- in Bose speakers. There' s a massive bonus room off the kitchen that was formerly used as a recording studio. With it' s own entrance & deck, can easily function as a 5th bedroom, MIL Suite, home office, or home- school space. The huge primary suite is exquisite with it' s cedar walk- in closet & fully renovated spa- like bathroom, featuring soaking tub & custom tile shower. Upstairs are three very large bedrooms ( one currently used as an office; including a cedar WIC that doubles as podcast space, ) & two more bathrooms. The attached two- car garage makes grocery load in easy, & you' ll love the kitchen' s two large islands; room for everyone! The kitchen opens to a formal dining room overlooking the expansive & majestic front lawn. Lots of extra storage space in the fully encapsulated crawl space. Oak Hill Estates is one of the few neighborhoods built surrounding Radnor Lake, where you' ll find some of the best hiking in Middle TN. Brand new neighborhood trail head coming soon! Minutes away are restaurants, yoga studios, & shops including: Mere Bulles, Del Friscos, Uncle Julio' s, Lululemon, Fresh Market, & Jeni' s Ice Cream. Publix, Kroger, & Target less than 2 miles away. BNA : 15 mi, 12th South: 9 mi, Franklin: 13 mi, downtown Nashville: only 11 miles away. See video tour and see media on Percy Priest Elementary' s new building. Preferred lender offering a $ 10, 000 Lender Credit and free appraisal. A MUST SEE!
Details
- MLS#: 2822671
- County: Davidson County, TN
- Subd: Oak Hill Estates
- Style: Colonial
- Stories: 2.00
- Full Baths: 4
- Half Baths: 1
- Bedrooms: 4
- Built: 1979 / EXIST
- Lot Size: 1.000 ac
Utilities
- Water: Public
- Sewer: Public Sewer
- Cooling: Central Air
- Heating: Central
Public Schools
- Elementary: Percy Priest Elementary
- Middle/Junior: John Trotwood Moore Middle
- High: Hillsboro Comp High School
Property Information
- Constr: Brick
- Roof: Shingle
- Floors: Carpet, Wood
- Garage: 2 spaces / attached
- Parking Total: 5
- Basement: Crawl Space
- Waterfront: No
- Dining: Formal
- Bed 1: Full Bath
- Bed 2: Extra Large Closet
- Bed 3: Bath
- Bed 4: Walk- In Closet( s)
- Bonus: Main Level
- Patio: Deck, Screened
- Taxes: $4,980
Appliances/Misc.
- Fireplaces: 1
- Drapes: Remain
Features
- Double Oven
- Dishwasher
- Dryer
- Microwave
- Refrigerator
- Washer
- Bookcases
- Built-in Features
- Walk-In Closet(s)
- Primary Bedroom Main Floor
- Kitchen Island
Directions
From downtown Nashville: I-65 South to Old Hickory Blvd Exit Right off Exit Right onto Franklin Rd Left onto Lakemont Home will be on Left
Listing Agency
- Exit Realty Elite
- Agent: Katie Cook
Copyright 2025 RealTracs Solutions. All rights reserved.































































