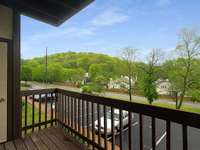- Area 1,056 sq ft
- Bedrooms 2
- Bathrooms 2
Description
Tucked away in the scenic hills of Bellevue, this beautifully updated one- level 2 bed / 2 bath home offers comfort, convenience, and charm. Located in a quiet, private community, the unit features a cozy fireplace and serene views, all within walking distance to Warner Parks, Bellevue Road Park, and the Harpeth River Greenway. You’ll love the unbeatable location—just 20 minutes to Vanderbilt, 10 minutes to Green Hills, 15 minutes to Brentwood, and only 5 minutes to Belle Meade, the Bellevue YMCA, and major interstates ( I- 40 & I- 65) . HOA covers water, and the home includes two assigned parking spaces. Perfect as a primary residence or a smart investment property!
Details
- MLS#: 2822672
- County: Davidson County, TN
- Subd: Breckenridge
- Stories: 1.00
- Full Baths: 2
- Bedrooms: 2
- Built: 1985 / EXIST
- Lot Size: 0.050 ac
Utilities
- Water: Public
- Sewer: Public Sewer
- Cooling: Ceiling Fan( s), Central Air
- Heating: Central
Public Schools
- Elementary: Westmeade Elementary
- Middle/Junior: Bellevue Middle
- High: James Lawson High School
Property Information
- Constr: Masonite
- Roof: Asphalt
- Floors: Wood
- Garage: No
- Parking Total: 2
- Basement: Crawl Space
- Waterfront: No
- Living: 15x12
- Dining: 12x10 / Separate
- Bed 1: 12x11 / Full Bath
- Bed 2: 12x11 / Extra Large Closet
- Patio: Deck, Covered
- Taxes: $1,251
- Features: Balcony, Smart Lock(s)
Appliances/Misc.
- Fireplaces: 1
- Drapes: Remain
Features
- Electric Oven
- Electric Range
- Dishwasher
- Disposal
- Microwave
- Refrigerator
- Stainless Steel Appliance(s)
- Ceiling Fan(s)
- Extra Closets
- Carbon Monoxide Detector(s)
- Smoke Detector(s)
Directions
From Hwy 70/Old Hickory Blvd, head S on OHB towards Hwy 100, Take right on Bellevue Rd, go to 4way Stop. Turn Right on Hicks Rd, Breckenridge will be on your Left. Unit faces Hicks Road on Left side of Building.
Listing Agency
- Zeitlin Sotheby's International Realty
- Agent: Shawn Binkley
- CoListing Office: Zeitlin Sotheby' s International Realty
- CoListing Agent: Shauna W. Brooks
Copyright 2025 RealTracs Solutions. All rights reserved.

































