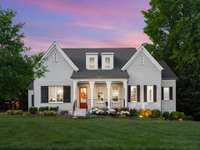- Area 4,230 sq ft
- Bedrooms 5
- Bathrooms 4
Description
Experience elevated everyday living in this beautifully crafted residence, designed with comfort, function, and sophistication in mind. Featuring two spacious main- level bedrooms—including a luxurious owner’s suite and a private guest retreat with its own en- suite—this home offers ideal accommodations for both family and visitors. At the heart of the home lies a stunning gourmet kitchen, complete with a generous center island perfect for entertaining, meal prep, or casual gatherings. High- end appliances—including the refrigerator and washer/ dryer—are thoughtfully included, offering modern convenience from day one. Throughout the home, you' ll find premium finishes ( see attached list) , soaring 10- foot ceilings, and elegant 8- foot doors that contribute to the bright and open atmosphere. An encapsulated crawlspace enhances energy efficiency and provides year- round comfort. Step outside to the covered back porch, where a ceiling fan, wood- burning fireplace, and TV hookup create an inviting space to unwind or host game- day get- togethers. The fenced backyard offers both privacy and room to roam, while the spacious 3- car garage ensures ample storage and parking. Blending luxury features with functional design and outdoor enjoyment, this remarkable home stands out as a true gem of Middle Tennessee living.
Details
- MLS#: 2822710
- County: Williamson County, TN
- Subd: Kings Chapel Sec 2-A
- Style: Cape Cod
- Stories: 2.00
- Full Baths: 4
- Half Baths: 1
- Bedrooms: 5
- Built: 2013 / EXIST
- Lot Size: 0.430 ac
Utilities
- Water: Private
- Sewer: STEP System
- Cooling: Central Air, Electric
- Heating: Heat Pump, Natural Gas
Public Schools
- Elementary: Arrington Elementary School
- Middle/Junior: Fred J Page Middle School
- High: Fred J Page High School
Property Information
- Constr: Brick
- Roof: Asphalt
- Floors: Carpet, Wood, Tile
- Garage: 3 spaces / detached
- Parking Total: 3
- Basement: Crawl Space
- Fence: Back Yard
- Waterfront: No
- Living: 23x17
- Dining: 14x14 / Separate
- Kitchen: 16x16 / Pantry
- Bed 1: 17x14 / Suite
- Bed 2: 14x12 / Bath
- Bed 3: 17x13 / Bath
- Bed 4: 17x12 / Bath
- Bonus: 24x12 / Second Floor
- Patio: Porch, Covered
- Taxes: $3,498
- Amenities: Gated, Sidewalks, Underground Utilities
Appliances/Misc.
- Fireplaces: 2
- Drapes: Remain
Features
- Double Oven
- Built-In Gas Range
- Dishwasher
- Disposal
- Microwave
- Refrigerator
- Ceiling Fan(s)
- Entrance Foyer
- Extra Closets
- Open Floorplan
- Pantry
- Storage
- Walk-In Closet(s)
- Primary Bedroom Main Floor
- High Speed Internet
- Smoke Detector(s)
Directions
From Franklin take Hwy 96 E (exit 65) toward Arrington. Turn L into Kings Chapel. GATED COMMUNITY! Enter Security code provided by CSS. Go straight through security gate to L on Registry Row. House 2nd on the right.
Listing Agency
- Keller Williams Realty Nashville/Franklin
- Agent: Christopher Phillips
Copyright 2025 RealTracs Solutions. All rights reserved.



















































































