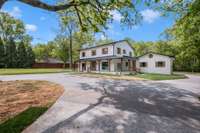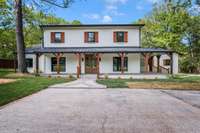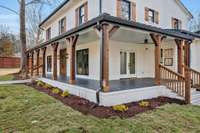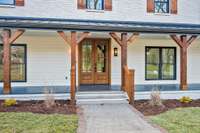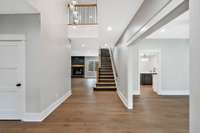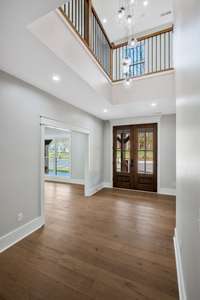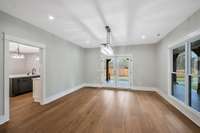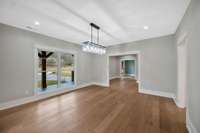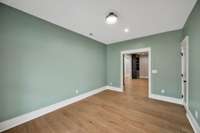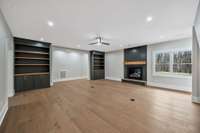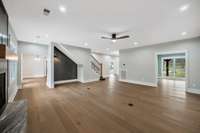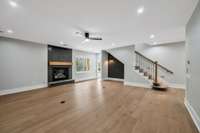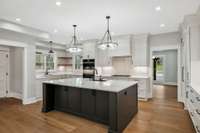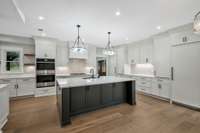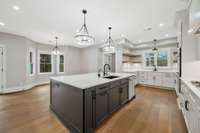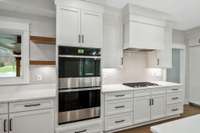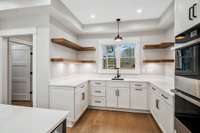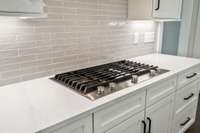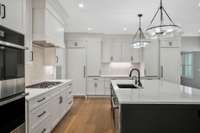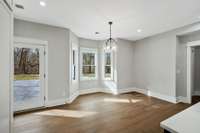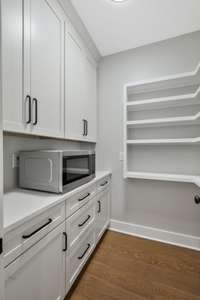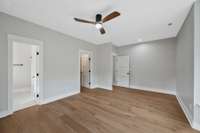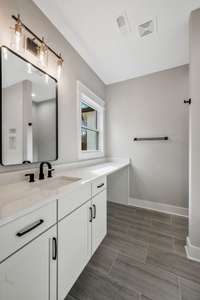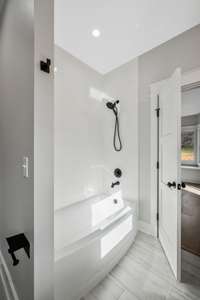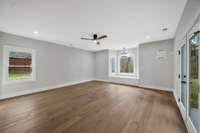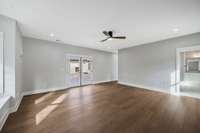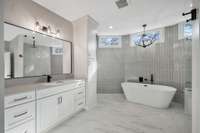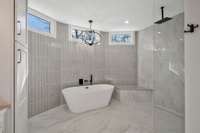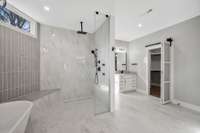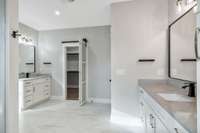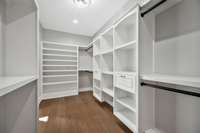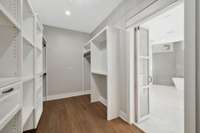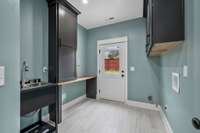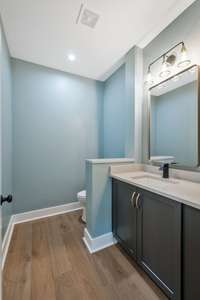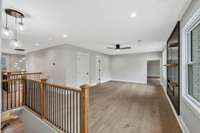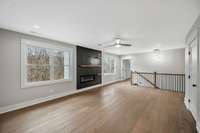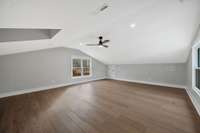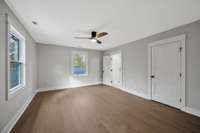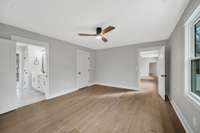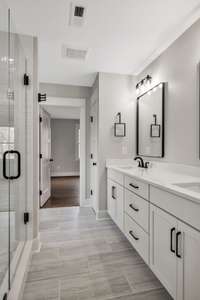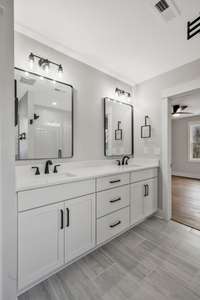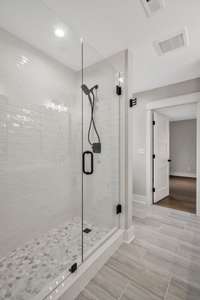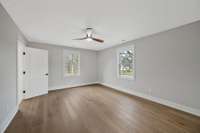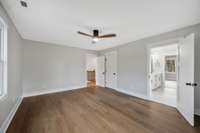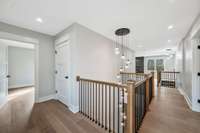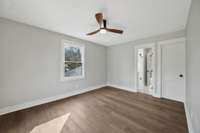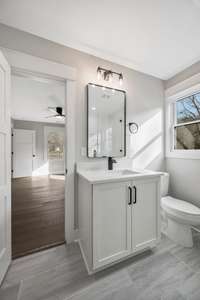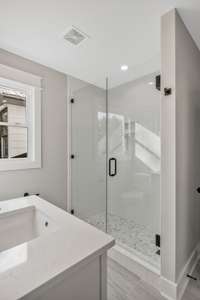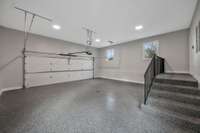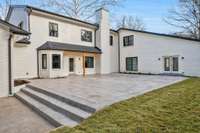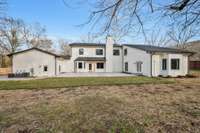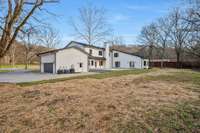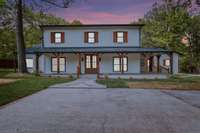- Area 5,915 sq ft
- Bedrooms 3
- Bathrooms 4
Description
Experience the epitome of modern luxury in this completely remodeled home nestled on a 1- acre lot in the desirable Battlewood Forest. This home has been meticulously rebuilt from the studs, featuring all- new electrical, plumbing, spray foam insulation, and HVAC systems, ensuring worry- free living for years to come. This home walks as a 5 bedroom home with 2 bedrooms on the main level, 1 bedroom plus 2 additional rooms used as bedrooms upstairs. Entertain with ease in the spacious layout, which includes a formal dining room, a dedicated office, and an expansive bonus room. The chef' s kitchen is a culinary dream, complete with custom cabinetry, a large island, double ovens, and dual sinks. Retreat to the luxurious primary suite, where the show- stopping custom walk- in shower awaits. Step outside and envision the possibilities on the expansive patio, primed for your personal touch and perfect for outdoor living. The charming wrap- around porch offers a tranquil spot to enjoy the serene surroundings. 10 mins from downtown Franklin! Call today to schedule your showing!
Details
- MLS#: 2822908
- County: Williamson County, TN
- Subd: Battlewood Forest Sec 1
- Stories: 2.00
- Full Baths: 4
- Half Baths: 1
- Bedrooms: 3
- Built: 1986 / RENOV
- Lot Size: 1.020 ac
Utilities
- Water: Public
- Sewer: Septic Tank
- Cooling: Central Air
- Heating: Central
Public Schools
- Elementary: Grassland Elementary
- Middle/Junior: Grassland Middle School
- High: Franklin High School
Property Information
- Constr: Masonite, Brick
- Floors: Wood, Tile
- Garage: 2 spaces / detached
- Parking Total: 2
- Basement: Slab
- Waterfront: No
- Living: 20x21 / Formal
- Dining: 16x15 / Formal
- Kitchen: 23x23
- Bed 1: 18x18 / Suite
- Bed 2: 18x15 / Bath
- Bed 3: 14x11 / Bath
- Bed 4: 16x13 / Bath
- Bonus: 22x18 / Second Floor
- Patio: Porch, Covered, Patio
- Taxes: $3,727
Appliances/Misc.
- Fireplaces: 2
- Drapes: Remain
Features
- Double Oven
- Dishwasher
- Microwave
- Refrigerator
- Built-in Features
- Ceiling Fan(s)
- Extra Closets
- Pantry
- Walk-In Closet(s)
- Primary Bedroom Main Floor
- High Speed Internet
- Kitchen Island
- Insulation
- Water Heater
Directions
Hillsboro Rd South, left on Manley Ln, right Jefferson Davis, Left on Bobby, Right on Bradley Dr., home is on the right.
Listing Agency
- Compass
- Agent: Brent Long
Copyright 2025 RealTracs Solutions. All rights reserved.
