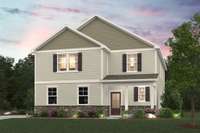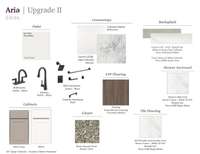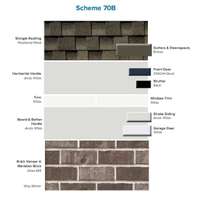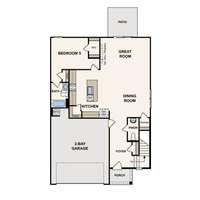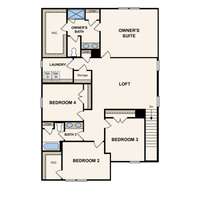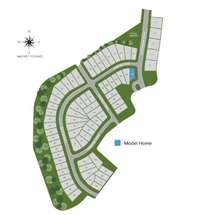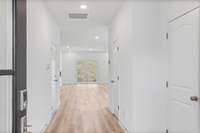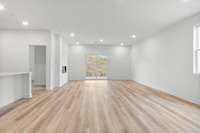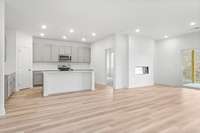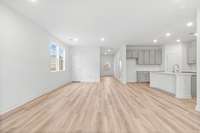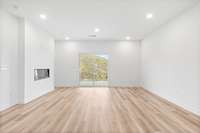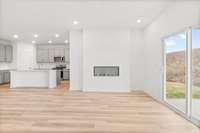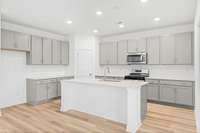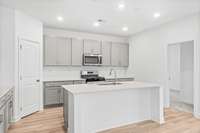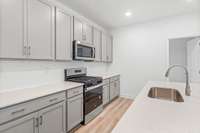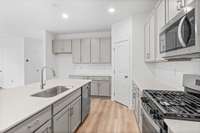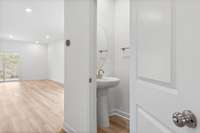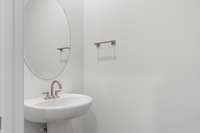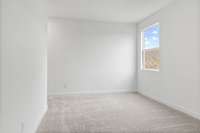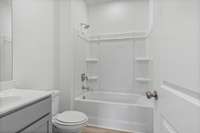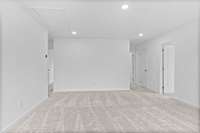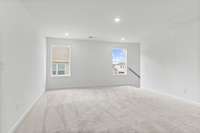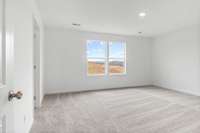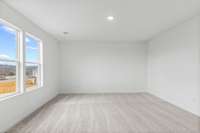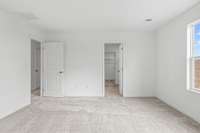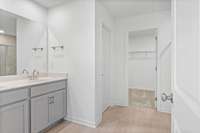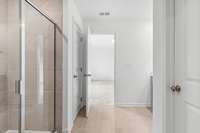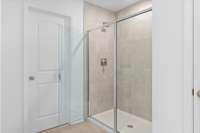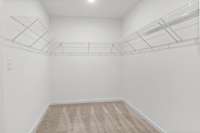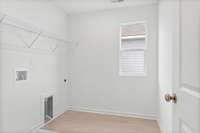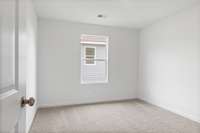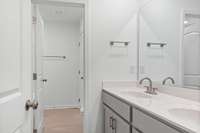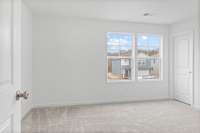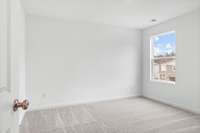- Area 2,725 sq ft
- Bedrooms 5
- Bathrooms 3
Description
Step into this Reedy plan at Averitt Landing in Lebanon, TN—where flexible living and modern style come together in a beautifully designed two- story home. Just off the foyer, guests will appreciate a private main- floor bedroom with its own full bath and walk- in closet—ideal for overnight visitors or a live- in relative. The open- concept main level is perfect for gathering, with the great room featuring a cozy electric fireplace and sliding doors that lead to a covered patio—making indoor- outdoor entertaining a breeze. The kitchen boasts crisp white cabinets, ample counter space, and a walk- in pantry to keep everything within reach. Upstairs, a spacious loft offers a second living area—great for a media room, game night, or quiet reading spot. The owner’s suite feels like a retreat, complete with a built- in bathtub and plenty of space to unwind. Two more bedrooms and a shared bath with double sinks give everyone room to spread out, while the nearby laundry room adds daily convenience.
Details
- MLS#: 2822946
- County: Wilson County, TN
- Subd: Averrit Landing
- Style: Traditional
- Stories: 2.00
- Full Baths: 3
- Half Baths: 1
- Bedrooms: 5
- Built: 2025 / NEW
- Lot Size: 0.280 ac
Utilities
- Water: Public
- Sewer: Public Sewer
- Cooling: Central Air
Public Schools
- Elementary: Jones Brummett Elementary School
- Middle/Junior: Walter J. Baird Middle School
- High: Lebanon High School
Property Information
- Constr: Fiber Cement, Stone
- Roof: Shingle
- Floors: Carpet, Tile, Vinyl
- Garage: 2 spaces / attached
- Parking Total: 2
- Basement: Slab
- Waterfront: No
- Living: 17x15
- Dining: Combination
- Kitchen: 13x11
- Bed 1: 17x14 / Suite
- Bed 2: 11x14 / Walk- In Closet( s)
- Bed 3: 12x12 / Extra Large Closet
- Bed 4: 11x10 / Extra Large Closet
- Bonus: 17x12 / Second Floor
- Patio: Patio, Covered
- Taxes: $3,108
- Features: Smart Lock(s)
Appliances/Misc.
- Fireplaces: 1
- Drapes: Remain
Features
- Dishwasher
- Disposal
- Microwave
- Stainless Steel Appliance(s)
- Pantry
- Smart Thermostat
- Walk-In Closet(s)
- High Speed Internet
- Kitchen Island
- Thermostat
- Smoke Detector(s)
Directions
From Nashville, I-40 East to North on S Hartman Dr. Turn right on Coles Ferry Pike. Turn left into Averitt Landing.
Listing Agency
- Century Communities
- Agent: John M.Young III
- CoListing Office: Century Communities
- CoListing Agent: Todd F Reynolds
Copyright 2025 RealTracs Solutions. All rights reserved.
