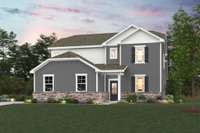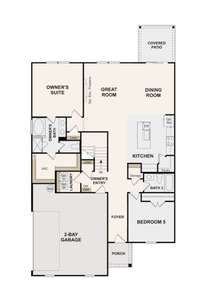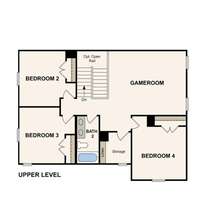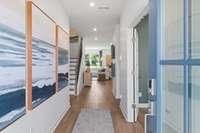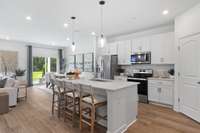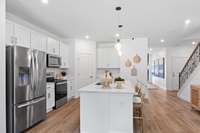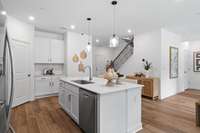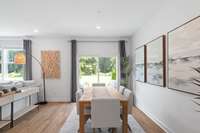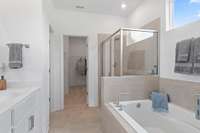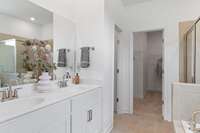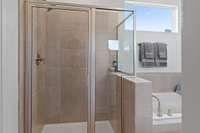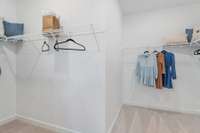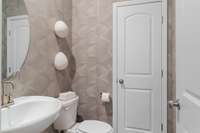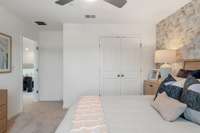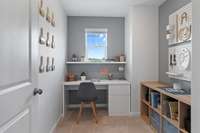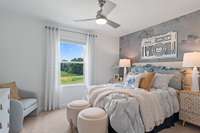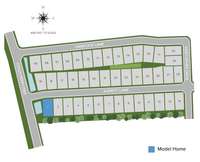- Area 2,641 sq ft
- Bedrooms 5
- Bathrooms 3
Description
Step into this thoughtfully designed Calderwood plan at Averitt Landing in Lebanon, TN, where comfort and flexibility meet modern living. The open- concept main floor is perfect for everyday life and weekend gatherings, with a stylish kitchen featuring white cabinets, a center island, and a clear view into the dining area and great room with an electric fireplace. Just off the kitchen, a built- in valet keeps clutter in check near the garage entry, while the covered patio offers a peaceful spot to unwind outdoors. This home includes a main- floor bedroom and full bath—ideal for guests or multi- generational living. The downstairs owner’s suite is a true retreat, complete with a spacious walk- in closet and private bath. Upstairs, a versatile loft provides the perfect backdrop for game nights, movie marathons, or a quiet hangout zone, surrounded by three additional bedrooms and a shared full bath.
Details
- MLS#: 2822972
- County: Wilson County, TN
- Subd: Averitt Landing
- Stories: 2.00
- Full Baths: 3
- Bedrooms: 5
- Built: 2025 / NEW
- Lot Size: 0.280 ac
Utilities
- Water: Public
- Sewer: Public Sewer
- Cooling: Central Air, Dual
- Heating: Furnace
Public Schools
- Elementary: Jones Brummett Elementary School
- Middle/Junior: Walter J. Baird Middle School
- High: Lebanon High School
Property Information
- Constr: Masonite, Brick
- Roof: Asphalt
- Floors: Carpet, Tile, Vinyl
- Garage: 2 spaces / detached
- Parking Total: 2
- Basement: Slab
- Waterfront: No
- Living: 18x15
- Dining: 15x10 / Combination
- Kitchen: 13x12
- Bed 1: 15x14 / Walk- In Closet( s)
- Bed 2: 13x11 / Extra Large Closet
- Bed 3: 13x11 / Extra Large Closet
- Bed 4: 14x13 / Walk- In Closet( s)
- Bonus: 18x15 / Second Floor
- Patio: Patio, Covered
- Taxes: $0
- Features: Smart Lock(s)
Appliances/Misc.
- Fireplaces: No
- Drapes: Remain
Features
- Extra Closets
- Open Floorplan
- Pantry
- Smart Thermostat
- Walk-In Closet(s)
- Primary Bedroom Main Floor
- Kitchen Island
- Carbon Monoxide Detector(s)
- Smoke Detector(s)
Directions
I-40 East to North on S Hartman Dr. Turn right on Coles Ferry Pike. Turn left into Averitt Landing.
Listing Agency
- Century Communities
- Agent: John M.Young III
- CoListing Office: Century Communities
- CoListing Agent: Todd F Reynolds
Copyright 2025 RealTracs Solutions. All rights reserved.
