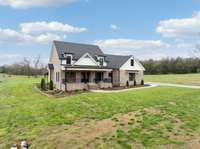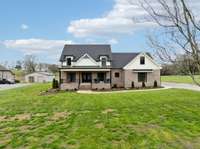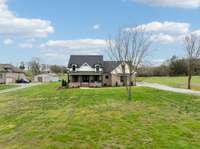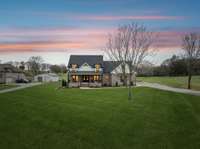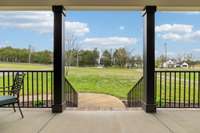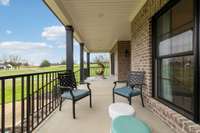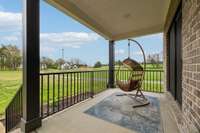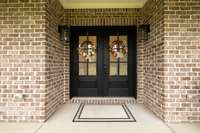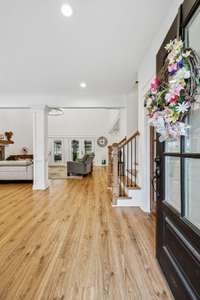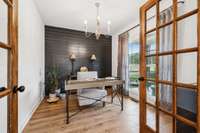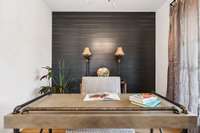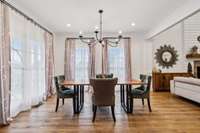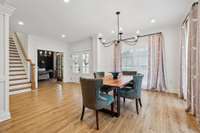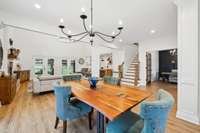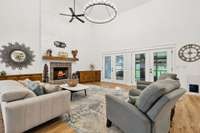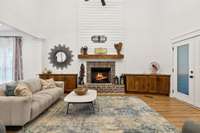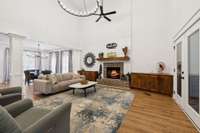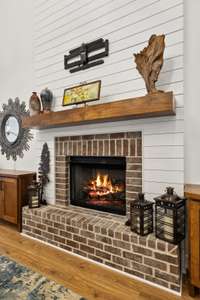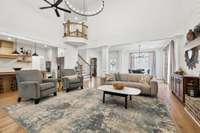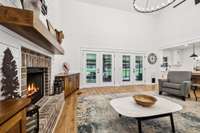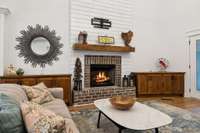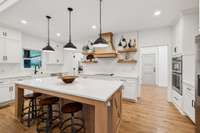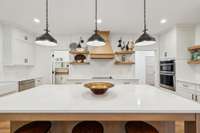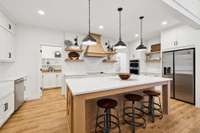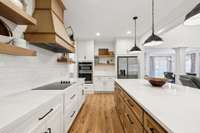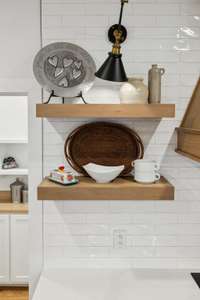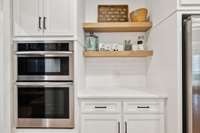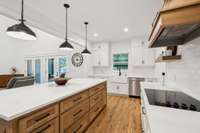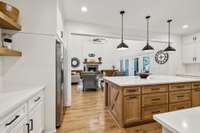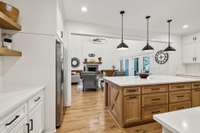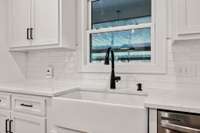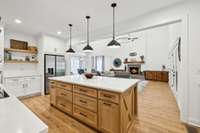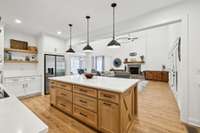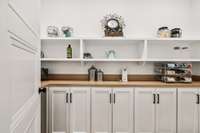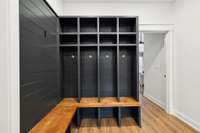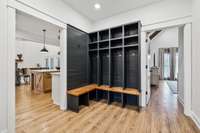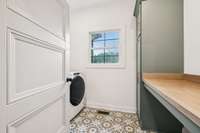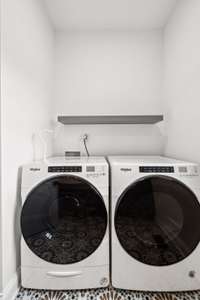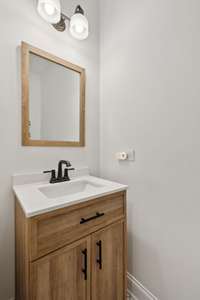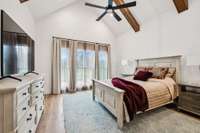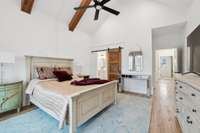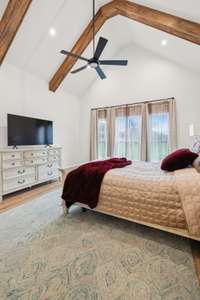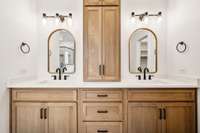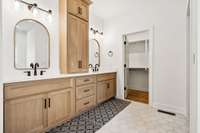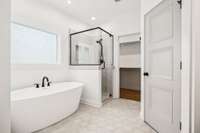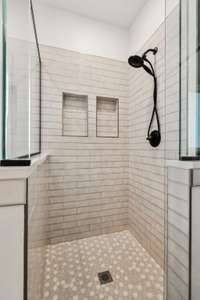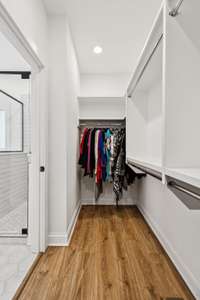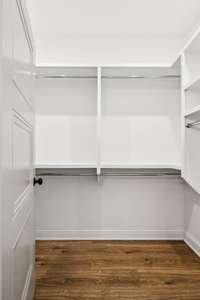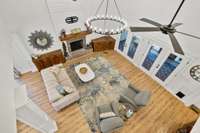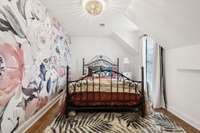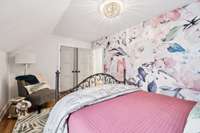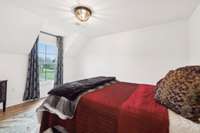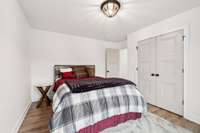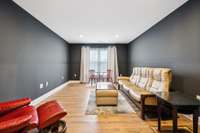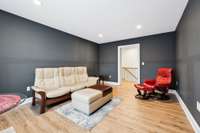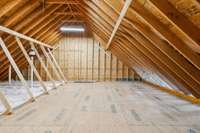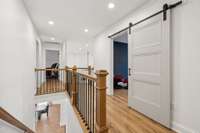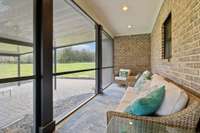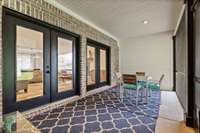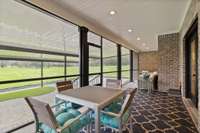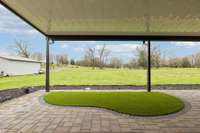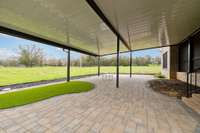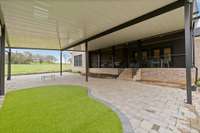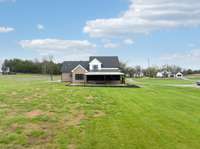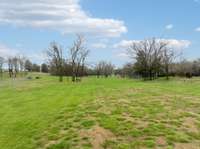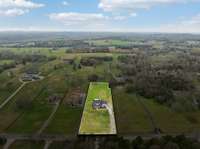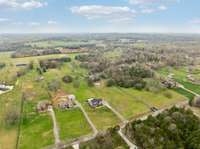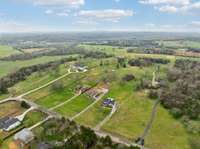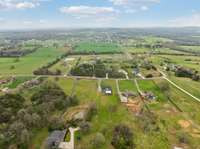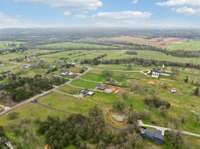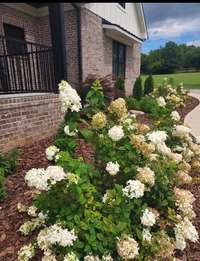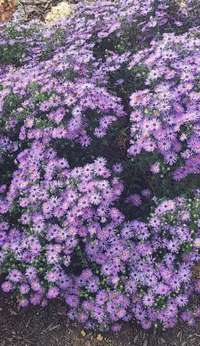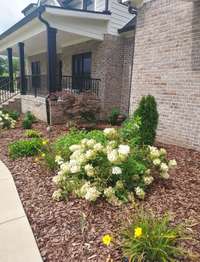- Area 3,040 sq ft
- Bedrooms 3
- Bathrooms 2
Description
Stunning Custom- Built Home with Exceptional Features – Just 10 Minutes from Downtown Lebanon! Welcome to this beautifully crafted custom home, where every detail has been thoughtfully designed and meticulously maintained. With an open- concept floor plan, natural light pours into every corner, highlighting the home' s high- end finishes and inviting spaces. The main level features a private office with elegant custom French doors, a formal dining room, a spacious mudroom with built- in shelving, a large utility room, and a dramatic two- story gas fireplace in the living area. The chef’s kitchen is a dream, offering built- in stainless appliances, quartz countertops, a walk- in pantry with custom shelving, and a seamless flow for entertaining. Retreat to the luxurious master suite, complete with vaulted, beamed ceilings, dimmable tilt lights, and a spa- like en- suite bathroom that includes a freestanding soaking tub, a tiled shower, and dual custom walk- in closets. Upstairs, you’ll find two generously sized bedrooms, a versatile bonus room, and a large walk- in attic with subflooring, insulation, electricity, a window, and a separate exterior access door—perfect for future expansion. Luxury vinyl plank flooring runs throughout the home, and additional premium features include double- clad, energy- efficient tilt- in windows, dual- fuel HVAC, a tankless water heater, fiber internet, and a 400- amp electrical service. The oversized two- car side- entry garage includes 240V plug- ins for added functionality. Outdoor living is just as impressive with a screened- in back porch, a charming covered pergola, and beautifully landscaped grounds with a timed irrigation system. A full stormwater drainage system ensures no standing water on the property, adding peace of mind. This home blends elegance, comfort, and convenience in one incredible package—schedule your showing today!
Details
- MLS#: 2823391
- County: Wilson County, TN
- Subd: Oakley and Neal Farm
- Stories: 2.00
- Full Baths: 2
- Half Baths: 1
- Bedrooms: 3
- Built: 2020 / EXIST
- Lot Size: 1.810 ac
Utilities
- Water: Private
- Sewer: Septic Tank
- Cooling: Central Air, Electric
- Heating: Central, Propane
Public Schools
- Elementary: Carroll Oakland Elementary
- Middle/Junior: Carroll Oakland Elementary
- High: Lebanon High School
Property Information
- Constr: Brick
- Roof: Shingle
- Floors: Laminate, Tile
- Garage: 2 spaces / attached
- Parking Total: 2
- Basement: Crawl Space
- Waterfront: No
- Living: 20x17
- Dining: 14x12
- Kitchen: 20x10 / Pantry
- Bed 1: 15x14 / Full Bath
- Bed 2: 15x10 / Extra Large Closet
- Bed 3: 14x10 / Extra Large Closet
- Bonus: 16x12 / Second Floor
- Patio: Porch, Covered, Patio, Screened
- Taxes: $2,596
Appliances/Misc.
- Fireplaces: 1
- Drapes: Remain
Features
- Double Oven
- Cooktop
- Dishwasher
- Microwave
- Refrigerator
- Stainless Steel Appliance(s)
- Built-in Features
- Ceiling Fan(s)
- Extra Closets
- High Ceilings
- Open Floorplan
- Pantry
- Storage
- Walk-In Closet(s)
Directions
I-40 E take exit 238 toward Lebanon/Hartsville. Turn Left onto US 231. At Public Sq Take 2nd Exit onto N Cumberland St. Continue straight onto US 231. Pass Carrol Oakland School, take a slight left onto Old Hunters Point Pike N. Turn Left onto Burford Rd.
Listing Agency
- Keller Williams Realty Mt. Juliet
- Agent: Jason Anderson
Copyright 2025 RealTracs Solutions. All rights reserved.
