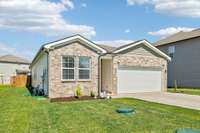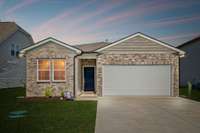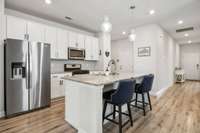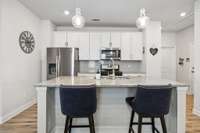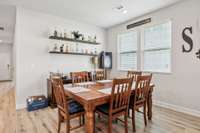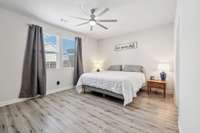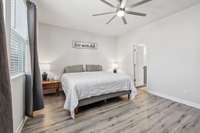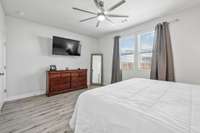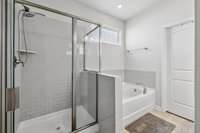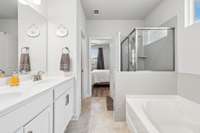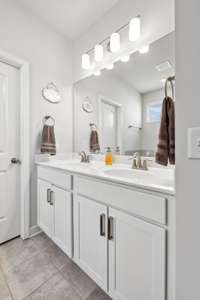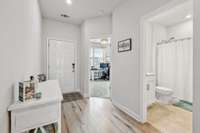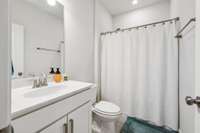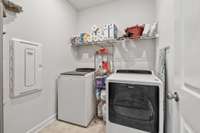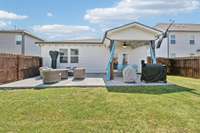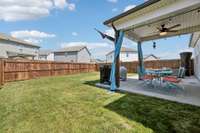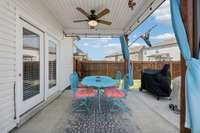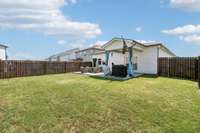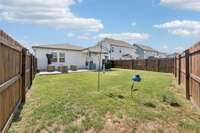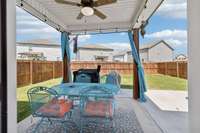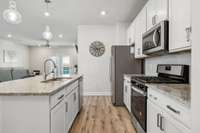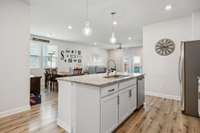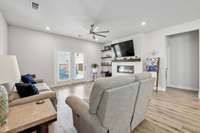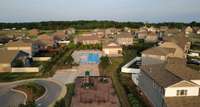- Area 1,567 sq ft
- Bedrooms 3
- Bathrooms 2
Description
This charming single- level home offers 3 bedrooms and 2 full bath, blending comfort, style, and convenience. The spacious living room features a cozy fireplace with a custom mantel and built- in shelving — a perfect centerpiece for relaxing or hosting guests. The large kitchen stands out with an oversized island, ideal for meal prep, dining, or gathering with friends and family. Step outside to a private, fenced backyard with a patio setup ready for entertaining, cookouts, and relaxing evenings. Located in a sought- after neighborhood with fantastic amenities, including a community pool and playground, this home offers everything you need for easy living in Murfreesboro. Move- in ready and waiting for you — don’t miss it! ** 1% of purchase price towards closing with use of preferred lender, Alicia McCallister with CMG call/ text lender directly for details 217- 663- 0426**
Details
- MLS#: 2824199
- County: Rutherford County, TN
- Subd: Davenport Station Sec 3 Ph 3B
- Stories: 1.00
- Full Baths: 2
- Bedrooms: 3
- Built: 2022 / EXIST
Utilities
- Water: Public
- Sewer: STEP System
- Cooling: Ceiling Fan( s), Central Air
- Heating: Central
Public Schools
- Elementary: Barfield Elementary
- Middle/Junior: Christiana Middle School
- High: Rockvale High School
Property Information
- Constr: Brick, Vinyl Siding
- Floors: Carpet, Laminate, Tile
- Garage: 2 spaces / attached
- Parking Total: 6
- Basement: Slab
- Fence: Privacy
- Waterfront: No
- Living: 18x17 / Combination
- Kitchen: 12x10
- Bed 1: 17x13 / Suite
- Bed 2: 11x10
- Bed 3: 11x11
- Patio: Patio
- Taxes: $1,534
- Amenities: Playground, Pool
Appliances/Misc.
- Fireplaces: 1
- Drapes: Remain
Features
- Electric Oven
- Dishwasher
- ENERGY STAR Qualified Appliances
- Microwave
- Stainless Steel Appliance(s)
- Ceiling Fan(s)
- Entrance Foyer
- Extra Closets
- Open Floorplan
- Pantry
- Walk-In Closet(s)
- Primary Bedroom Main Floor
- Kitchen Island
- Smoke Detector(s)
Directions
Enter Davenport Station subdivision on Burnley Way, make a left turn onto Bomeadows Dr, home will be in your right.
Listing Agency
- Magnolia Ridge Realty
- Agent: Ashlyn Chapman
Copyright 2025 RealTracs Solutions. All rights reserved.
