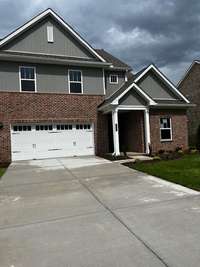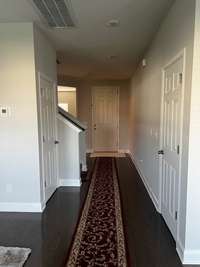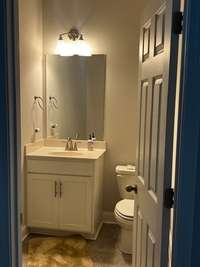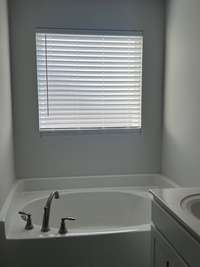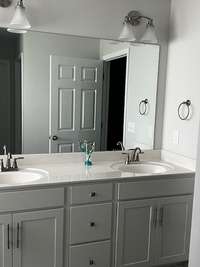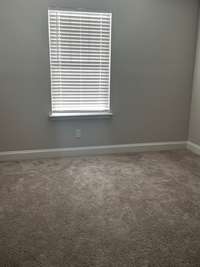- Area 2,225 sq ft
- Bedrooms 3
- Bathrooms 2
Description
3 Bedroom w/ Flex and Loft , 2. 5 Baths. Cooper Floor Plan with many upgrades . Solid Surface Floors downstairs, 42 inch White Cabinets w/ Crown, Upgraded Paint, Quartz Counter Tops, Ceramic Tile Back Splash, Tile Shower w/ frameless Shower Door Primary Bath, LVT in all wet areas
Details
- MLS#: 2824236
- County: Rutherford County, TN
- Subd: Smith Farms Sec 1
- Stories: 2.00
- Full Baths: 2
- Half Baths: 1
- Bedrooms: 3
- Built: 2023 / EXIST
- Lot Size: 0.210 ac
Utilities
- Water: Public
- Sewer: Private Sewer
- Cooling: Central Air
- Heating: Central
Public Schools
- Elementary: Brown' s Chapel Elementary School
- Middle/Junior: Blackman Middle School
- High: Blackman High School
Property Information
- Constr: Brick
- Floors: Carpet, Laminate, Vinyl
- Garage: 2 spaces / attached
- Parking Total: 2
- Basement: Slab
- Waterfront: No
- Living: 16x15
- Kitchen: 13x12 / Eat- in Kitchen
- Bed 1: 16x13 / Full Bath
- Bed 2: 10x13 / Extra Large Closet
- Bed 3: 10x13
- Patio: Patio
- Taxes: $1,812
Appliances/Misc.
- Fireplaces: No
- Drapes: Remain
Features
- Electric Oven
- Electric Range
- Dishwasher
- Disposal
- Dryer
- Microwave
- Refrigerator
- Washer
Directions
I24 to Medical Center Parkway right turn right at next light Manson, travel 2 miles to 4-way stop. Turn right on Blackman right into Smith Farms to first right Elene Way
Listing Agency
- Premier Realty TN LLC
- Agent: Gary Bourque
Information is Believed To Be Accurate But Not Guaranteed
Copyright 2025 RealTracs Solutions. All rights reserved.
Copyright 2025 RealTracs Solutions. All rights reserved.
