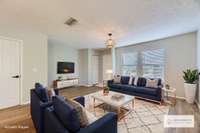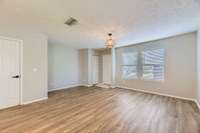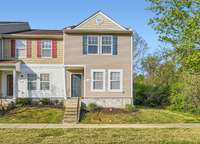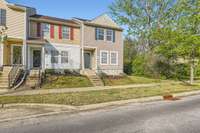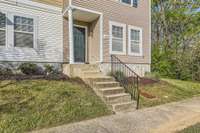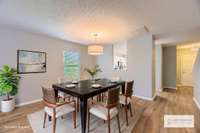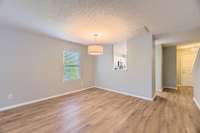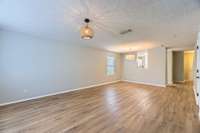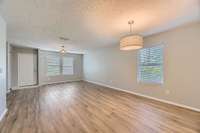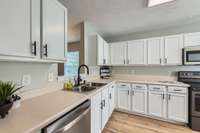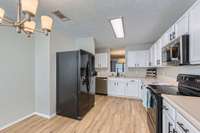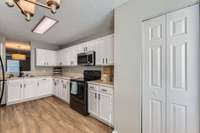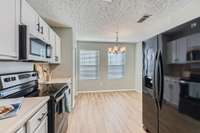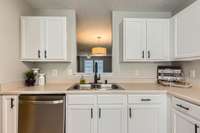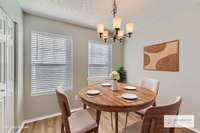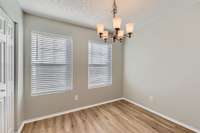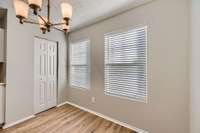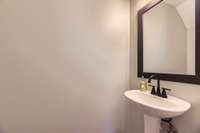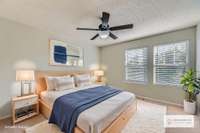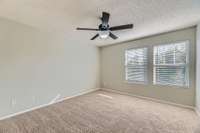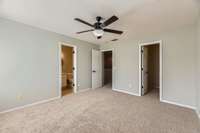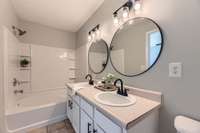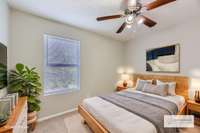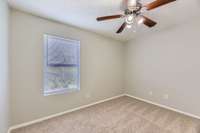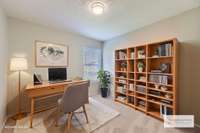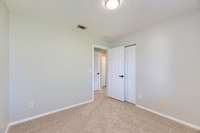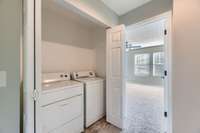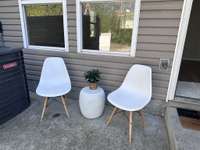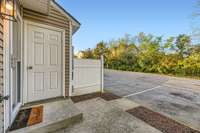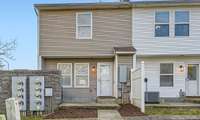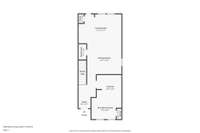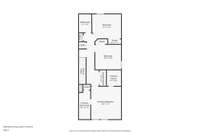- Area 1,596 sq ft
- Bedrooms 3
- Bathrooms 2
Description
Beautifully updated townhome that combines modern style, comfort, and convenience in one of the area' s most upcoming communities. This end- unit property has been completely refreshed from top to bottom, offering brand- new paint, stylish flooring, contemporary fixtures, and upgraded lighting throughout – all you have to do is move in! From the moment you enter, you' ll appreciate the spacious layout and thoughtful finishes. The open- concept living and dining areas flow seamlessly, making it ideal for entertaining or relaxing at home. Large windows allow for abundant natural light, and being an end unit, you’ll enjoy added privacy and tranquility with fewer shared walls. The kitchen is bright and functional, with ample cabinet space and room for casual dining. Upstairs, generously sized bedrooms provide plenty of space for rest or work, and updated bathrooms feature fresh, modern finishes. The primary suite offers a peaceful retreat with its own private bath and walk- in closet. Located in a quiet, well- kept neighborhood, this home is just minutes from the brand- new Tanger Outlet Mall, with easy access to shopping, dining, and major highways – making your daily commute and errands a breeze. Additional features include a private patio, 2 dedicated parking spaces directly outside your door, and low- maintenance living perfect for first- time buyers, downsizers, or investors. This is a rare opportunity to own a move- in ready home in a growing area. Don’t miss your chance to tour this beautifully upgraded home – schedule your showing today!
Details
- MLS#: 2824469
- County: Davidson County, TN
- Subd: Provincetown
- Stories: 2.00
- Full Baths: 2
- Half Baths: 1
- Bedrooms: 3
- Built: 2005 / EXIST
- Lot Size: 0.020 ac
Utilities
- Water: Public
- Sewer: Public Sewer
- Cooling: Central Air, Electric
- Heating: Electric, Heat Pump
Public Schools
- Elementary: Cane Ridge Elementary
- Middle/Junior: Antioch Middle
- High: Cane Ridge High School
Property Information
- Constr: Vinyl Siding
- Floors: Carpet, Tile, Vinyl
- Garage: 2 spaces / detached
- Parking Total: 2
- Basement: Slab
- Waterfront: No
- Living: 15x14 / Combination
- Dining: 14x10 / Combination
- Kitchen: 8x8 / Eat- in Kitchen
- Bed 1: 14x12 / Suite
- Bed 2: 12x10
- Bed 3: 10x10
- Patio: Porch, Covered, Patio
- Taxes: $1,503
- Amenities: Sidewalks, Underground Utilities
Appliances/Misc.
- Fireplaces: No
- Drapes: Remain
Features
- Electric Oven
- Electric Range
- Dishwasher
- Disposal
- Dryer
- Microwave
- Refrigerator
- Washer
- Ceiling Fan(s)
- Open Floorplan
- Redecorated
- Walk-In Closet(s)
Directions
Take I-24 E. Exit toward Hickory Hollow Pkwy. Continue toward Hickory Hollow Pkwy. R onto Crossings Blvd. R onto Old Franklin Rd. L on Monroe Crossing, L on Waterbury Ln and immediate right behind townhomes. Home is at the end on Right.
Listing Agency
- Onward Real Estate
- Agent: Michele Friedrichsen
Copyright 2025 RealTracs Solutions. All rights reserved.
