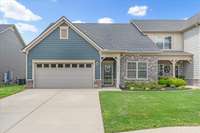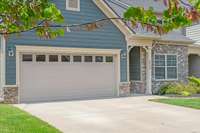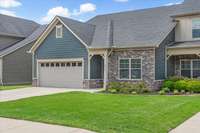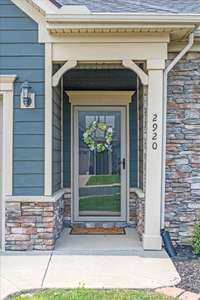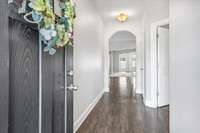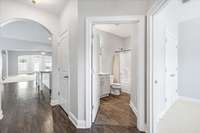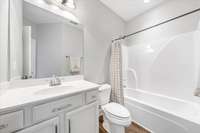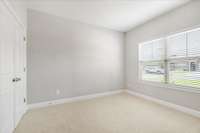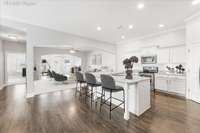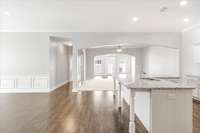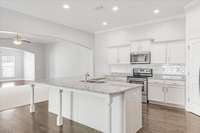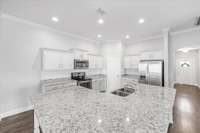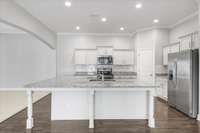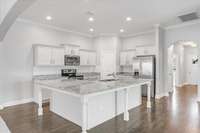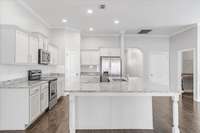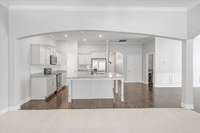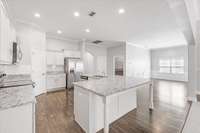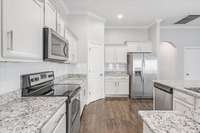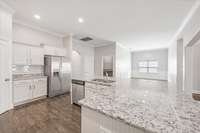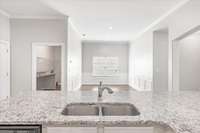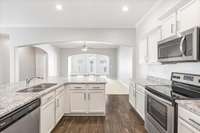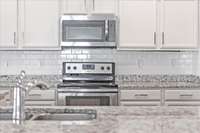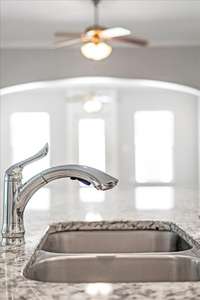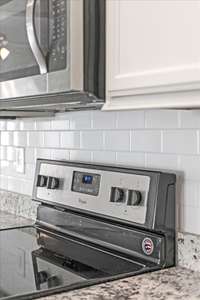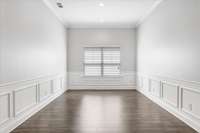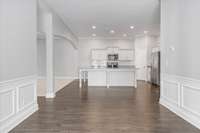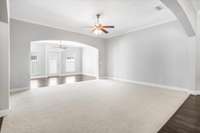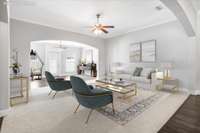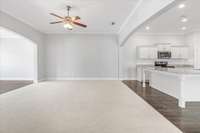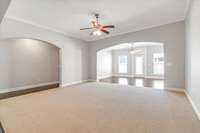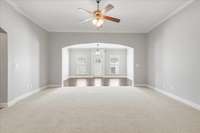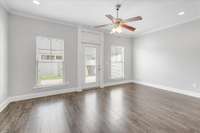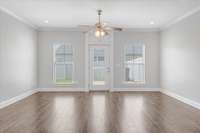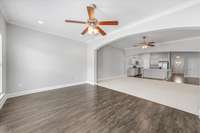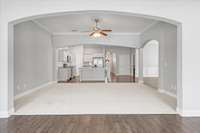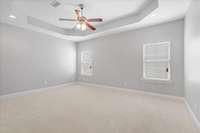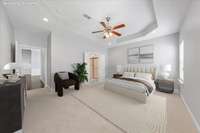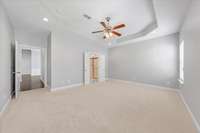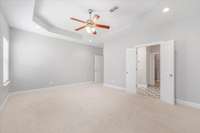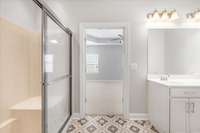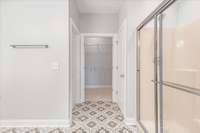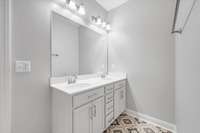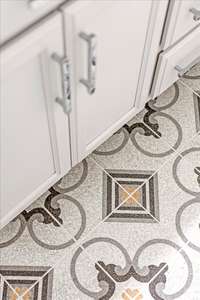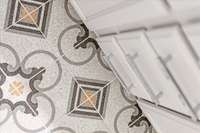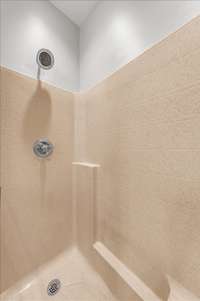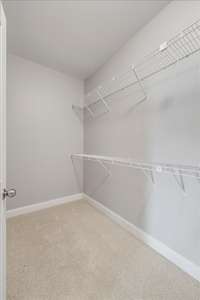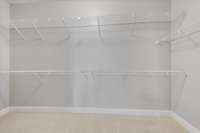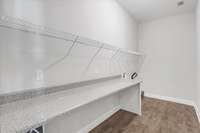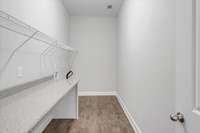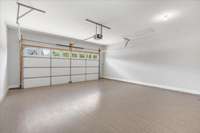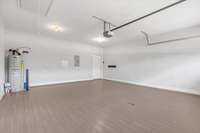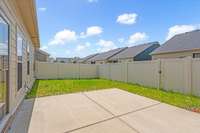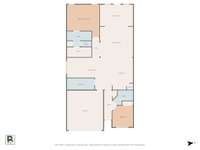- Area 1,960 sq ft
- Bedrooms 2
- Bathrooms 2
Description
Welcome to this beautifully appointed 2- bedroom, 2- bath townhome in a quiet and desirable neighborhood. Enjoy an inviting open floor plan and a spacious 2- car attached garage that is equipped with LVP flooring and a TV hookup. The stunning kitchen features a huge L- shaped island perfect for entertaining, complemented by granite countertops, a stylish tile backsplash, stacked cabinetry with under- cabinet lighting, stainless steel appliances, and a large pantry. The formal dining room boasts hardwood flooring and elegant wainscoting. Retreat to the primary bedroom with new upgraded carpeting & a tray ceiling, leading to a luxurious bathroom with new tile flooring, a raised double vanity, a linen closet, a water closet & a 13' x 5' walk- in closet. The guest bedroom provides ample space and is conveniently located for visitors. The guest bath is easily accessible, featuring a shower/ tub combo & single vanity. The separate den or Florida room adds versatility. A huge utility room provides ample storage and offers a 7 ft. long countertop perfect for laundry tasks . Step outside to a back patio and a private fenced backyard. Enjoy the peace of mind with HOA- covered exterior insurance. Over $ 25, 000 in upgrades! Move- in Ready! Located near I- 24, shopping, dining, and schools, this gem combines comfort, style, and convenience—don’t miss out!
Details
- MLS#: 2824498
- County: Rutherford County, TN
- Subd: Belle Haven Cove Units 1
- Stories: 1.00
- Full Baths: 2
- Bedrooms: 2
- Built: 2016 / EXIST
Utilities
- Water: Public
- Sewer: Public Sewer
- Cooling: Central Air, Electric
- Heating: Central, Electric
Public Schools
- Elementary: Salem Elementary School
- Middle/Junior: Rockvale Middle School
- High: Rockvale High School
Property Information
- Constr: Masonite, Stone
- Roof: Shingle
- Floors: Carpet, Wood, Tile, Vinyl
- Garage: 2 spaces / attached
- Parking Total: 2
- Basement: Slab
- Fence: Back Yard
- Waterfront: No
- Living: 17x15
- Dining: 15x11 / Formal
- Kitchen: 20x17
- Bed 1: 17x13 / Full Bath
- Bed 2: 12x10
- Den: 17x11 / Separate
- Patio: Patio
- Taxes: $2,233
- Amenities: Park
Appliances/Misc.
- Fireplaces: No
- Drapes: Remain
Features
- Electric Oven
- Electric Range
- Dishwasher
- Disposal
- Microwave
- Refrigerator
- Stainless Steel Appliance(s)
- Accessible Doors
- Accessible Entrance
- Accessible Hallway(s)
- Ceiling Fan(s)
- Extra Closets
- Open Floorplan
- Pantry
- Walk-In Closet(s)
- High Speed Internet
- Kitchen Island
- Doors
- Smoke Detector(s)
Directions
From I-24 W, take Exit 80 onto New Salem Hwy. Keep left onto New Salem Hwy. Turn left onto New Salem Hwy. Go 3 miles and turn left onto Saint Andrews Dr. Turn right onto McNaughton Way. Turn left onto Stuyvesant Ln. Property is on the left.
Listing Agency
- RE/MAX 1st Realty
- Agent: Shanelle Gray
Copyright 2025 RealTracs Solutions. All rights reserved.
