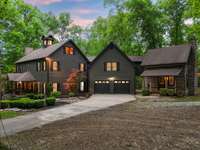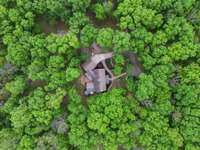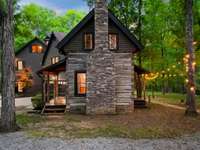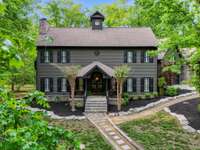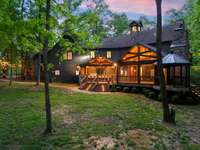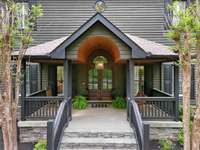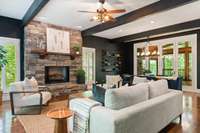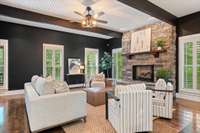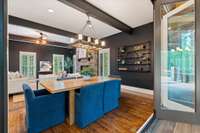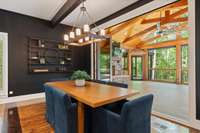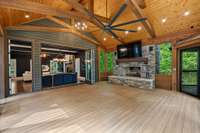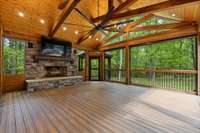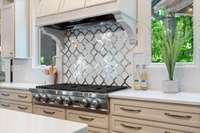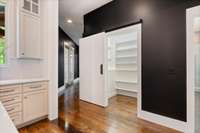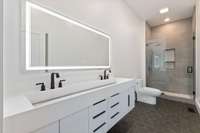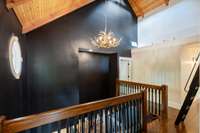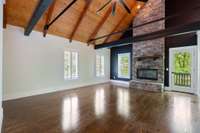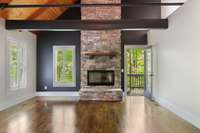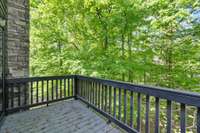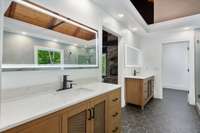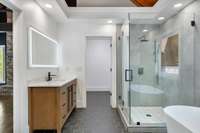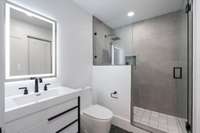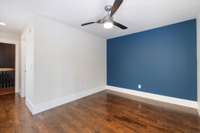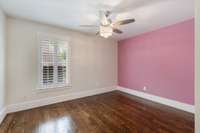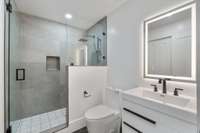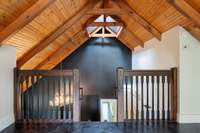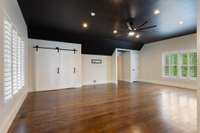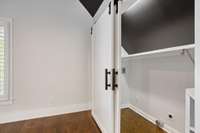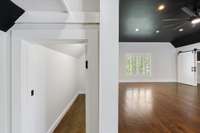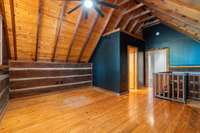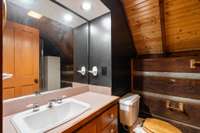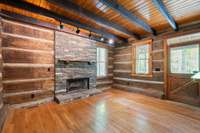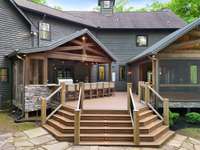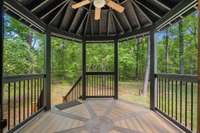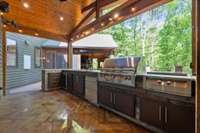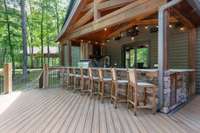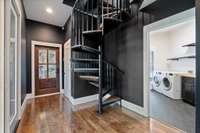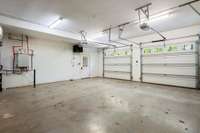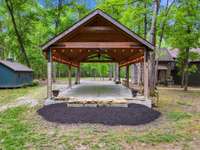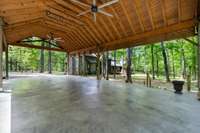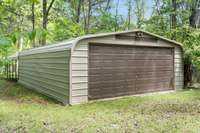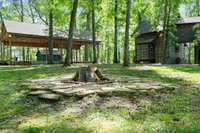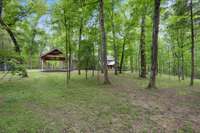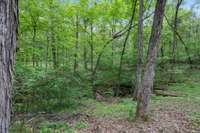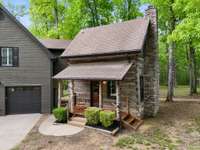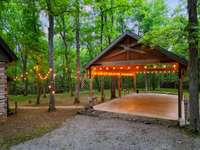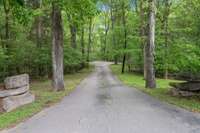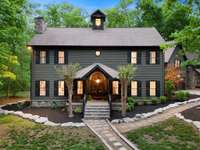- Area 4,783 sq ft
- Bedrooms 5
- Bathrooms 5
Description
Price improvement on this exclusive retreat less than 30 minutes from Nashville! Experience privacy, space, and luxury just a short drive from Downtown Nashville, BNA, and Percy Priest Lake at your 7- acre oasis. This beautifully renovated property offers the perfect blend of comfort and functionality—the perfect space for anyone to call home. Featuring a new primary suite, updated bathrooms, laundry room, and new flooring throughout. The kitchen has been recently remodeled and includes a full stainless steel appliance package, Versa burner unit, warming drawer, and more. A 475 sq ft indoor/ outdoor screened porch opens directly to the den and kitchen, creating an easy flow for gatherings. The outdoor bar and expansive backyard offer even more space for entertaining. The original 1830s log cabin adds historic charm and can serve as an office, studio, or guest suite ( not included in total square footage) . Bonus room and loft have both been used as a 5th bedroom. Whether you’re looking for a peaceful personal retreat or a unique event space, this home offers rare flexibility and character—all in a prime location. Please see media for full list of improvements made by current owner. Agent must be present for all showings.
Details
- MLS#: 2824518
- County: Davidson County, TN
- Stories: 2.00
- Full Baths: 5
- Bedrooms: 5
- Built: 1998 / EXIST
- Lot Size: 7.050 ac
Utilities
- Water: Public
- Sewer: Septic Tank
- Cooling: Central Air
- Heating: Central, Propane
Public Schools
- Elementary: Ruby Major Elementary
- Middle/Junior: Donelson Middle
- High: McGavock Comp High School
Property Information
- Constr: Fiber Cement
- Floors: Wood, Tile
- Garage: 2 spaces / attached
- Parking Total: 2
- Basement: Crawl Space
- Waterfront: No
- Living: 26x20
- Dining: Combination
- Kitchen: 13x13 / Pantry
- Bed 1: 22x16 / Suite
- Bed 2: 16x13 / Bath
- Bed 3: 13x10 / Bath
- Bed 4: 13x10 / Bath
- Bonus: 25x19 / Second Floor
- Patio: Porch, Covered, Deck, Screened
- Taxes: $6,146
- Features: Storage Building
Appliances/Misc.
- Fireplaces: 3
- Drapes: Remain
Features
- Built-In Gas Oven
- Built-In Gas Range
- Dishwasher
- Disposal
- Indoor Grill
- Ice Maker
- Microwave
- Refrigerator
- Stainless Steel Appliance(s)
- Ceiling Fan(s)
Directions
Right on Earhart Rd., Left on Hessey Rd., home is on the left.
Listing Agency
- The Ashton Real Estate Group of RE/MAX Advantage
- Agent: Katie Herndon
- CoListing Office: Vision Realty Partners, LLC
- CoListing Agent: Joy Dale
Copyright 2025 RealTracs Solutions. All rights reserved.
