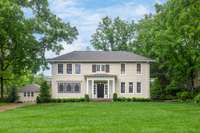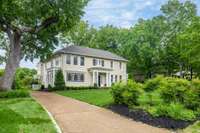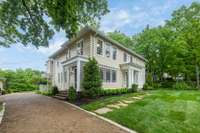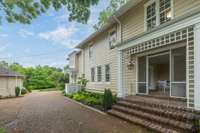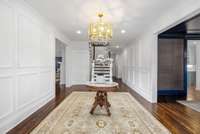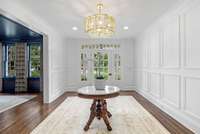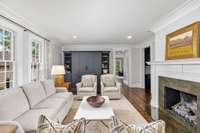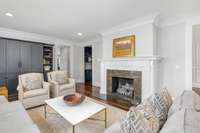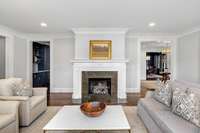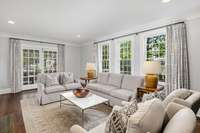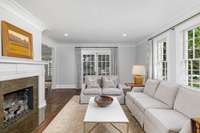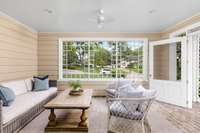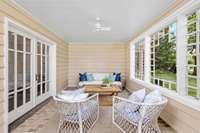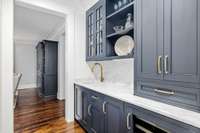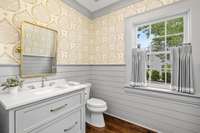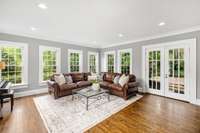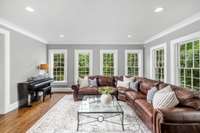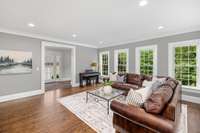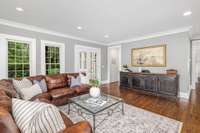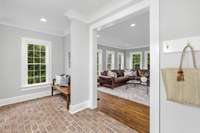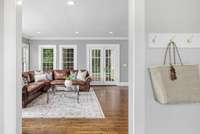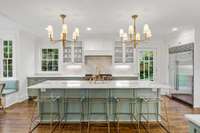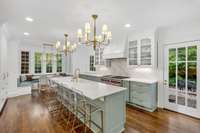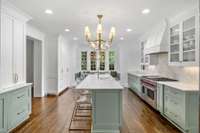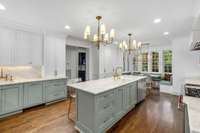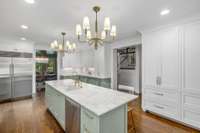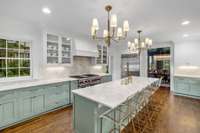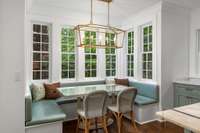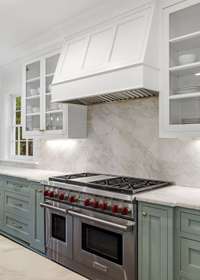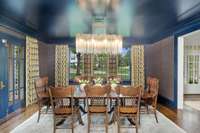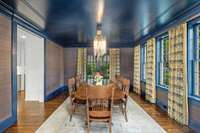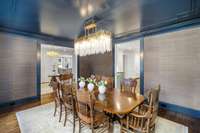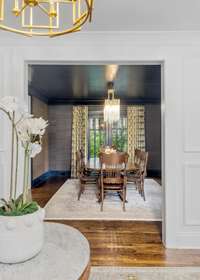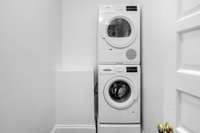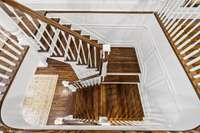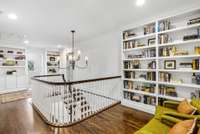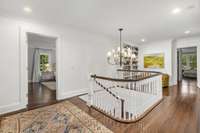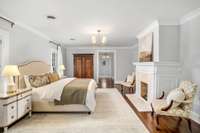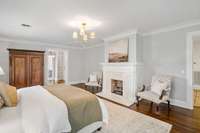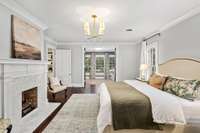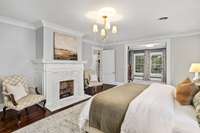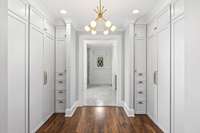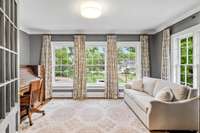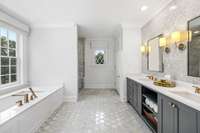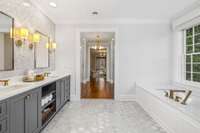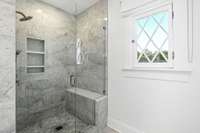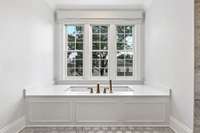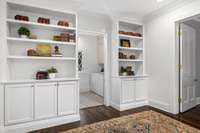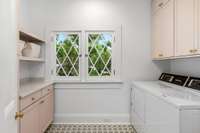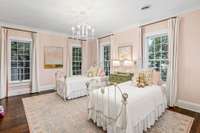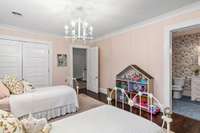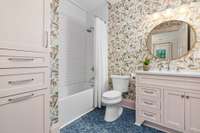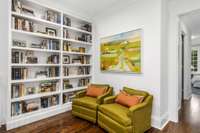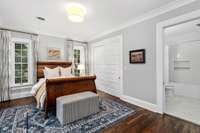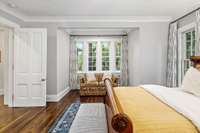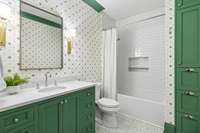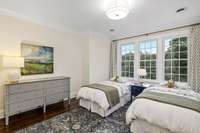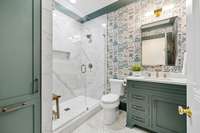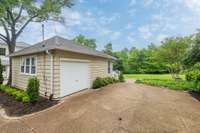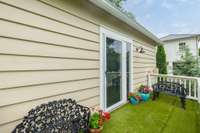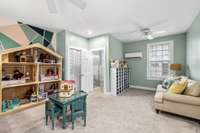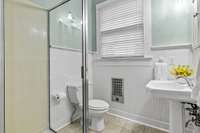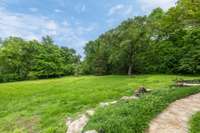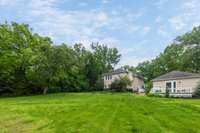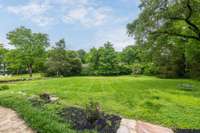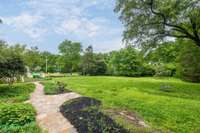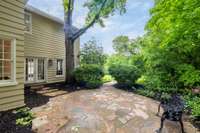- Area 4,795 sq ft
- Bedrooms 4
- Bathrooms 4
Description
A rare opportunity to live on one of the most coveted streets in Belle Meade. Current homeowner did a complete down to the studs renovation in conjunction with Vintage Millworks since purchasing the property in 2018. Attention to the period of the home was paramount including the addition of 20 additional custom windows with period glass to match the original. Kitchen space was reworked to include a custom banquette with fabulous views of the mature landscaping, nearly 1 acre level yard and numerous porches for entertaining and relaxing. The overall footprint was increased by approx. 1000 sf with the addition of a wet bar, mudroom and a second laundry on the main floor in addition to the large laundry on the second floor. Sumptuous primary bedroom space was reworked to include an ensuite bath with heated floors. All bedrooms have ensuite baths that are beautifully appointed with cabinets and wallpaper. Detached guest house with full bath not included included in the sq footage. One must tour the home to fully appreciate the charm, livability and design of this special home. It is truly perfection in every way.
Details
- MLS#: 2824584
- County: Davidson County, TN
- Subd: Belle Meade
- Stories: 2.00
- Full Baths: 4
- Half Baths: 1
- Bedrooms: 4
- Built: 1925 / RENOV
- Lot Size: 0.820 ac
Utilities
- Water: Public
- Sewer: Public Sewer
- Cooling: Central Air
- Heating: Central, Natural Gas
Public Schools
- Elementary: Julia Green Elementary
- Middle/Junior: John Trotwood Moore Middle
- High: Hillsboro Comp High School
Property Information
- Constr: Masonite
- Roof: Asphalt
- Floors: Wood, Marble, Tile
- Garage: 1 space / detached
- Parking Total: 4
- Basement: Unfinished
- Waterfront: No
- Living: 17x24 / Separate
- Dining: 17x15 / Separate
- Kitchen: 16x22
- Bed 1: 17x24 / Suite
- Bed 2: 17x14 / Bath
- Bed 3: 16x16 / Bath
- Bed 4: 14x25 / Bath
- Den: 19x27 / Separate
- Patio: Patio, Porch, Screened
- Taxes: $15,045
- Features: Carriage/Guest House
Appliances/Misc.
- Fireplaces: 2
- Drapes: Remain
Features
- Gas Oven
- Gas Range
- Dishwasher
- Disposal
- Freezer
- Refrigerator
- Bookcases
- Built-in Features
- Entrance Foyer
- Extra Closets
- High Ceilings
- Wet Bar
- Kitchen Island
- Security System
Directions
Harding Road to Belle Meade Blvd. Take a left on Belle Meade Blvd and continue on until you get to Sheppard Pl on your left. House will be on your left.
Listing Agency
- Zeitlin Sotheby's International Realty
- Agent: Sara Ludlam
- CoListing Office: Zeitlin Sotheby' s International Realty
- CoListing Agent: Missy Rodriguez Brower
Copyright 2025 RealTracs Solutions. All rights reserved.
