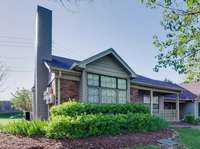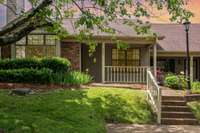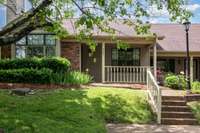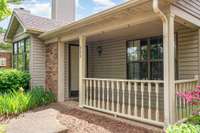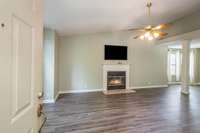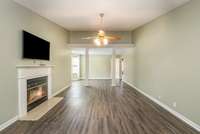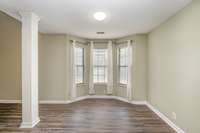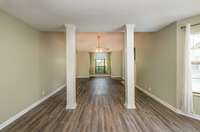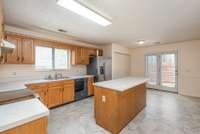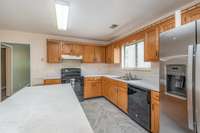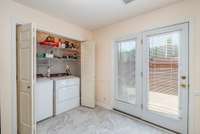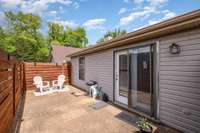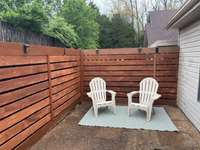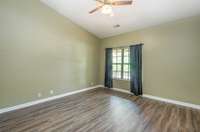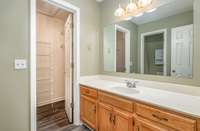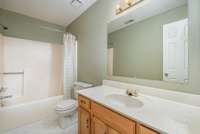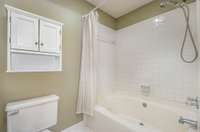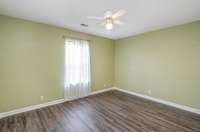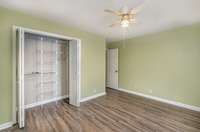- Area 1,384 sq ft
- Bedrooms 2
- Bathrooms 2
Description
Welcome to easy living in the desirable Belle Forge neighborhood at 523 Upsall Drive! This delightful townhome offers a comfortable and convenient lifestyle within a well- maintained Antioch community. Step inside to discover a spacious living room filled with plenty of natural light, creating a warm and inviting atmosphere. Enjoy cozy evenings by the gas fireplace, perfect for relaxing and unwinding. The large kitchen is a true highlight, offering ample storage for all your culinary essentials. Plus, new appliances are conveyed with an acceptable offer, making this kitchen move- in ready! The kitchen flows seamlessly into the dining area, perfect for entertaining. This lovely townhome features two comfortable bedrooms, providing private retreats. The two well- appointed bathrooms offer convenience for residents and guests alike. Step outside and enjoy your own private patio, perfect for morning coffee, evening relaxation, or small gatherings. Belle Forge residents also have access to wonderful community amenities, including two refreshing pools, ideal for cooling off on warm Tennessee days and socializing with neighbors. Enjoy the ease of travel with a quick 19- minute drive to Nashville International Airport ( BNA) . Plus, experience the vibrant nightlife of downtown Nashville just 14 minutes away! Highlights: Located in the desirable Belle Forge neighborhood, Convenient townhome living, 2 Bedrooms and 2 Bathrooms, Spacious living room with a gas fireplace, Plenty of natural light, Large kitchen with ample storage. Private outdoor patio, prime Antioch location with easy access to amenities. Don' t miss this fantastic opportunity to enjoy a relaxed lifestyle with great community features,
Details
- MLS#: 2824643
- County: Davidson County, TN
- Subd: Bell Forge Village
- Style: Contemporary
- Stories: 1.00
- Full Baths: 2
- Bedrooms: 2
- Built: 1987 / EXIST
- Lot Size: 0.040 ac
Utilities
- Water: Public
- Sewer: Public Sewer
- Cooling: Central Air, Electric
- Heating: Central, Electric
Public Schools
- Elementary: Eagle View Elementary School
- Middle/Junior: Antioch Middle
- High: Cane Ridge High School
Property Information
- Constr: Brick, Vinyl Siding
- Roof: Shingle
- Floors: Carpet, Laminate
- Garage: No
- Basement: Slab
- Fence: Privacy
- Waterfront: No
- Living: 18x14 / Separate
- Dining: 15x14 / Separate
- Kitchen: 20x14 / Eat- in Kitchen
- Bed 1: 14x11 / Suite
- Bed 2: 14x11 / Bath
- Patio: Porch, Covered, Patio
- Taxes: $1,301
Appliances/Misc.
- Fireplaces: 1
- Drapes: Remain
Features
- Electric Oven
- Electric Range
- Dishwasher
- Ceiling Fan(s)
- Extra Closets
- Open Floorplan
- Pantry
- Primary Bedroom Main Floor
- Smoke Detector(s)
Directions
I-24 E - Exit 60 (Hickory Hollow) - Right on Crossings Blvd - Left on Bell Forge Pkwy - Stay Left on Bell Forge Pkwy - Left on Upsall Dr - Stay Right on Upsall Dr - 523 is on Left!
Listing Agency
- Liberty House Realty, LLC
- Agent: Jesus (Jesse) Gonzalez
Copyright 2025 RealTracs Solutions. All rights reserved.
